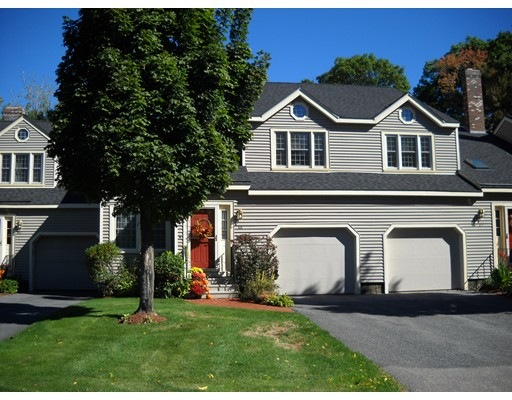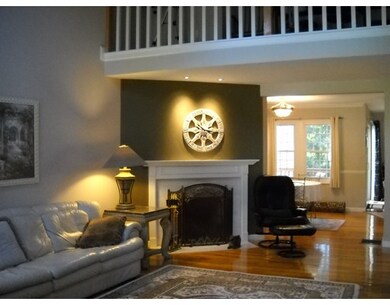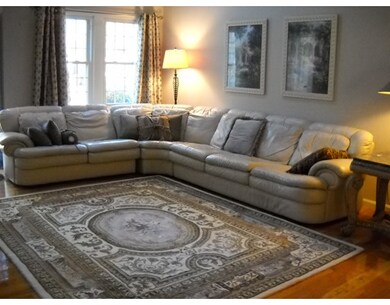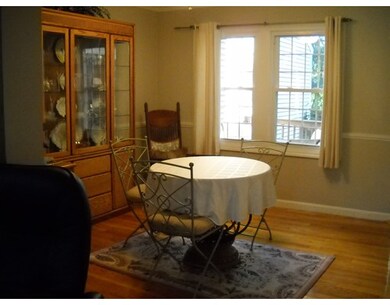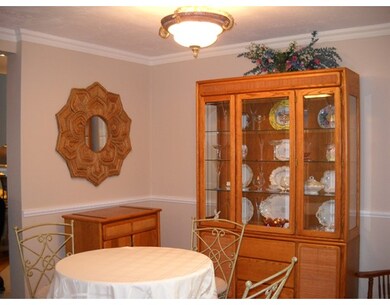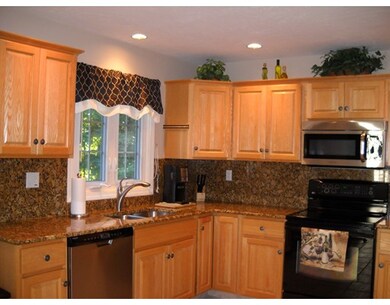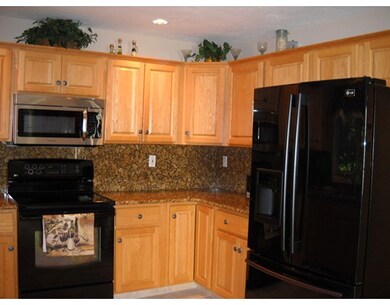
88 Harrington Farms Way Unit 88 Shrewsbury, MA 01545
Outlying Shrewsbury NeighborhoodAbout This Home
As of September 2023Don't miss this spectacular expanded western facing E-2 style unit now available at Prestigious Harrington Farms ! A skylit cathedral ceiling LR greets you upon entry w/ gleaming HW floors & a lovely corner fireplace. The HW floors continue into the DR. The Eat-in kitchen is spacious & has a lovely view from both windows & the deck. The kitchen also has a tiled floor, granite countertops, recent black and stainless steel appliances & recessed lighting. A huge pantry is adjacent along w/ the 1/2 bath. HW stairs bring you to the BR level where you will find 2 spacious BRs plus a bonus loft open to the living room below ! Off the MBR a fantastic cathedral ceiling master bath awaits w/ double vanity, jetted tub & separate shower plus a washer & dryer closet...so convenient ! Only a few units at Harrington Farms were built w/ these special features ! Tranquil cul de sac location ! Pool, tennis, clubhouse, lush grounds ! Convenient to major routes, shopping & only 3 miles to Grafton Train.
Last Agent to Sell the Property
Berkshire Hathaway HomeServices Commonwealth Real Estate Listed on: 10/12/2016

Last Buyer's Agent
Michael Stein
Redfin Corp.

Property Details
Home Type
Condominium
Est. Annual Taxes
$67
Year Built
1994
Lot Details
0
Listing Details
- Unit Level: 1
- Unit Placement: Middle
- Property Type: Condominium/Co-Op
- Restrictions: RV/Boat/Trailer, Other (See Remarks)
- Special Features: None
- Property Sub Type: Condos
- Year Built: 1994
Interior Features
- Appliances: Range, Dishwasher, Disposal, Microwave, Refrigerator, Washer, Dryer
- Fireplaces: 1
- Has Basement: Yes
- Fireplaces: 1
- Primary Bathroom: Yes
- Number of Rooms: 6
- Amenities: Public Transportation, Shopping, Swimming Pool, Tennis Court, Park, Stables, Golf Course, Medical Facility, Highway Access, House of Worship, Private School, Public School, T-Station, University
- Electric: Circuit Breakers
- Energy: Insulated Windows, Insulated Doors, Storm Doors
- Flooring: Tile, Wall to Wall Carpet, Hardwood
- Insulation: Full, Fiberglass
- Interior Amenities: Security System, Cable Available
- Bedroom 2: Second Floor, 13X12
- Bathroom #1: First Floor
- Bathroom #2: Second Floor, 15X9
- Bathroom #3: Second Floor
- Kitchen: First Floor, 17X12
- Laundry Room: Second Floor
- Living Room: First Floor, 21X15
- Master Bedroom: Second Floor, 17X13
- Master Bedroom Description: Bathroom - Full, Closet/Cabinets - Custom Built, Flooring - Wall to Wall Carpet
- Dining Room: First Floor, 12X11
- Oth1 Room Name: Loft
- Oth1 Dimen: 15X5
- Oth1 Dscrp: Ceiling - Cathedral, Flooring - Wall to Wall Carpet, Open Floor Plan
- Oth1 Level: Second Floor
- No Living Levels: 3
Exterior Features
- Roof: Asphalt/Fiberglass Shingles
- Construction: Frame
- Exterior: Clapboard, Vinyl
- Exterior Unit Features: Deck - Composite, Professional Landscaping, Sprinkler System
- Pool Description: Inground
Garage/Parking
- Garage Parking: Attached, Garage Door Opener, Insulated
- Garage Spaces: 1
- Parking: Off-Street, Paved Driveway, Exclusive Parking
- Parking Spaces: 2
Utilities
- Cooling: Central Air, Individual, Unit Control
- Heating: Forced Air, Gas, Individual, Unit Control
- Cooling Zones: 1
- Heat Zones: 1
- Hot Water: Natural Gas, Tank
- Utility Connections: for Electric Range, for Gas Dryer, Washer Hookup, Icemaker Connection
- Sewer: City/Town Sewer
- Water: City/Town Water, Individual Meter
Condo/Co-op/Association
- Condominium Name: Harrington Farms
- Association Fee Includes: Master Insurance, Swimming Pool, Exterior Maintenance, Road Maintenance, Landscaping, Snow Removal, Tennis Court, Clubroom, Refuse Removal
- Association Pool: Yes
- Management: Professional - Off Site
- Pets Allowed: Yes w/ Restrictions
- No Units: 118
- Unit Building: 88
Fee Information
- Fee Interval: Monthly
Schools
- Elementary School: Floral
- Middle School: Oak/Sherwood
- High School: Shrewsbury
Lot Info
- Zoning: MF -2
Ownership History
Purchase Details
Home Financials for this Owner
Home Financials are based on the most recent Mortgage that was taken out on this home.Purchase Details
Home Financials for this Owner
Home Financials are based on the most recent Mortgage that was taken out on this home.Purchase Details
Home Financials for this Owner
Home Financials are based on the most recent Mortgage that was taken out on this home.Purchase Details
Home Financials for this Owner
Home Financials are based on the most recent Mortgage that was taken out on this home.Similar Homes in Shrewsbury, MA
Home Values in the Area
Average Home Value in this Area
Purchase History
| Date | Type | Sale Price | Title Company |
|---|---|---|---|
| Condominium Deed | $544,000 | None Available | |
| Deed | $343,000 | -- | |
| Deed | $270,000 | -- | |
| Deed | $159,700 | -- |
Mortgage History
| Date | Status | Loan Amount | Loan Type |
|---|---|---|---|
| Open | $435,200 | Purchase Money Mortgage | |
| Previous Owner | $257,250 | New Conventional | |
| Previous Owner | $268,388 | FHA | |
| Previous Owner | $285,917 | FHA | |
| Previous Owner | $100,000 | No Value Available | |
| Previous Owner | $165,000 | No Value Available | |
| Previous Owner | $165,000 | Purchase Money Mortgage | |
| Previous Owner | $151,700 | Purchase Money Mortgage |
Property History
| Date | Event | Price | Change | Sq Ft Price |
|---|---|---|---|---|
| 09/29/2023 09/29/23 | Sold | $544,000 | +8.8% | $229 / Sq Ft |
| 08/20/2023 08/20/23 | Pending | -- | -- | -- |
| 08/14/2023 08/14/23 | For Sale | $499,900 | +45.7% | $211 / Sq Ft |
| 02/06/2017 02/06/17 | Sold | $343,000 | -3.4% | $199 / Sq Ft |
| 12/09/2016 12/09/16 | Pending | -- | -- | -- |
| 10/12/2016 10/12/16 | For Sale | $354,900 | -- | $206 / Sq Ft |
Tax History Compared to Growth
Tax History
| Year | Tax Paid | Tax Assessment Tax Assessment Total Assessment is a certain percentage of the fair market value that is determined by local assessors to be the total taxable value of land and additions on the property. | Land | Improvement |
|---|---|---|---|---|
| 2025 | $67 | $559,700 | $0 | $559,700 |
| 2024 | $6,581 | $531,600 | $0 | $531,600 |
| 2023 | $5,664 | $431,700 | $0 | $431,700 |
| 2022 | $5,507 | $390,300 | $0 | $390,300 |
| 2021 | $5,148 | $390,300 | $0 | $390,300 |
| 2020 | $4,373 | $350,700 | $0 | $350,700 |
| 2019 | $4,137 | $329,100 | $0 | $329,100 |
| 2018 | $3,725 | $294,200 | $0 | $294,200 |
| 2017 | $3,943 | $307,300 | $0 | $307,300 |
| 2016 | $3,853 | $296,400 | $0 | $296,400 |
| 2015 | $3,371 | $255,400 | $0 | $255,400 |
Agents Affiliated with this Home
-
a
Seller's Agent in 2023
andrea castinetti
Castinetti Realty Group
-

Seller Co-Listing Agent in 2023
Geetanjali Virmani
Castinetti Realty Group
(508) 298-9887
18 in this area
68 Total Sales
-
V
Seller's Agent in 2017
Vicki Aubry
Berkshire Hathaway HomeServices Commonwealth Real Estate
7 in this area
9 Total Sales
-
M
Buyer's Agent in 2017
Michael Stein
Redfin Corp.
Map
Source: MLS Property Information Network (MLS PIN)
MLS Number: 72080451
APN: SHRE-000034-015000-000088
- 60 Harrington Farms Way Unit 60
- 26 Glen Terrace
- 9 Heritage St
- 97 Crescent St
- 28 Cherry St
- 159 Grafton St
- 43 Harriet Ave
- lot 0 Falcon Dr
- 10 Williamsburg Ct Unit 3
- 354 Grafton St
- 4 Williamsburg Ct Unit 1
- 8 Saint James Rd
- 40 Adams Farm Rd
- 29 Elma Cir
- 76 Hillside Dr
- 79 Brookdale Cir
- 468 Grafton St
- 22 Adams Rd
- 66 Francis Ave
- 3 Wesleyan Terrace
