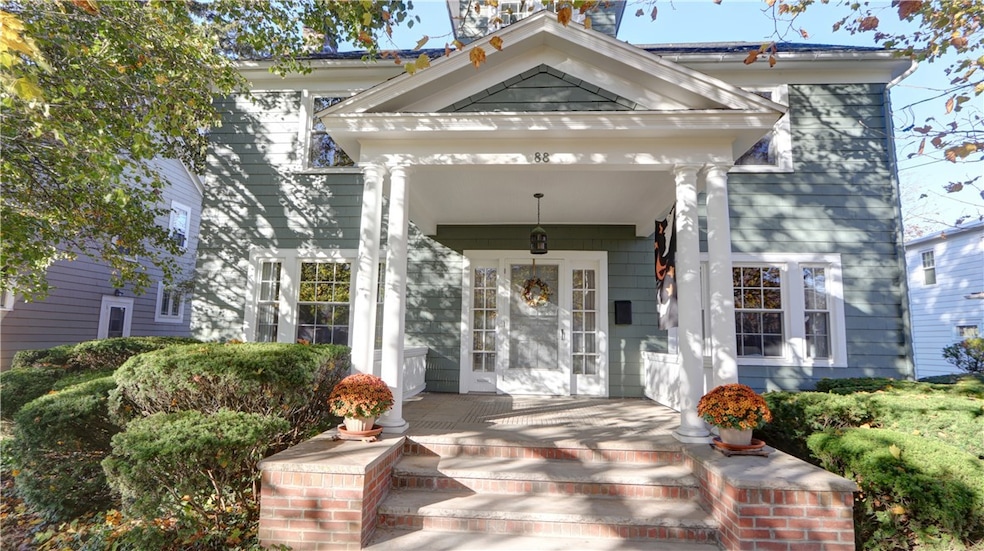88 Hillcrest Ave Geneva, NY 14456
Estimated payment $2,349/month
Highlights
- Colonial Architecture
- Attic
- Bonus Room
- Wood Flooring
- Separate Formal Living Room
- Formal Dining Room
About This Home
Welcome to 88 Hillcrest Avenue, a charming residence located in desirable Castle Heights. This 4-bedroom, 2 full-bathroom home reflects more than 40 years of thoughtful care and attention. Walk in the attractive front entrance to see a spacious living room with fireplace and a dining room. The large eat-in kitchen features Corian countertops and updated cabinetry and appliances. A sizeable, enclosed back entrance provides even more multi-use opportunities. This home has a roomy, dry basement with lots of storage space. Extra attention has been paid to energy efficiency in the house including double-pane windows, robust insulation, a boiler system with separate thermostats for each floor, and six Mitsubishi mini-split units to provide independent heating and cooling zones. There are hardwood floors throughout including in the bedrooms. A bonus finished room on the third floor could be a guest suite, family room, or home office. With built-ins and a walk-in attic, there’s plenty of storage. The separate two-car garage includes an attached shed. The attractive yard includes several flower beds full of spring and summer perennials for you to enjoy. This home is an easy walk to schools, the hospital, library, downtown Geneva and Seneca Lake. Take the opportunity to make this lovely home in a welcoming neighborhood yours and schedule a showing today!
Listing Agent
Listing by Coldwell Banker Finger Lakes License #10401364375 Listed on: 10/29/2025

Home Details
Home Type
- Single Family
Est. Annual Taxes
- $7,482
Year Built
- Built in 1930
Lot Details
- 8,579 Sq Ft Lot
- Lot Dimensions are 57x150
- Rectangular Lot
Parking
- 2 Car Detached Garage
- Driveway
Home Design
- Colonial Architecture
- Poured Concrete
- Wood Siding
Interior Spaces
- 2,140 Sq Ft Home
- 3-Story Property
- Woodwork
- Fireplace
- Entrance Foyer
- Separate Formal Living Room
- Formal Dining Room
- Bonus Room
- Basement Fills Entire Space Under The House
- Attic
Kitchen
- Eat-In Kitchen
- Range with Range Hood
- Microwave
- Dishwasher
- Disposal
Flooring
- Wood
- Tile
Bedrooms and Bathrooms
- 4 Bedrooms
- 2 Full Bathrooms
Laundry
- Laundry Room
- Dryer
- Washer
Utilities
- Ductless Heating Or Cooling System
- Zoned Heating
- Heating System Uses Gas
- Vented Exhaust Fan
- Hot Water Heating System
- Gas Water Heater
- High Speed Internet
- Cable TV Available
Listing and Financial Details
- Tax Lot 45
- Assessor Parcel Number 320500-104-006-0004-045-100-0000
Map
Home Values in the Area
Average Home Value in this Area
Tax History
| Year | Tax Paid | Tax Assessment Tax Assessment Total Assessment is a certain percentage of the fair market value that is determined by local assessors to be the total taxable value of land and additions on the property. | Land | Improvement |
|---|---|---|---|---|
| 2024 | $7,205 | $210,500 | $22,100 | $188,400 |
| 2023 | $6,775 | $141,500 | $19,000 | $122,500 |
| 2022 | $6,402 | $141,500 | $19,000 | $122,500 |
| 2021 | $6,303 | $141,500 | $19,000 | $122,500 |
| 2020 | $2,971 | $141,500 | $19,000 | $122,500 |
| 2019 | $2,243 | $127,000 | $19,000 | $108,000 |
| 2018 | $2,243 | $127,000 | $19,000 | $108,000 |
| 2017 | $0 | $127,000 | $19,000 | $108,000 |
| 2016 | $2,132 | $127,000 | $19,000 | $108,000 |
| 2015 | -- | $126,600 | $19,000 | $107,600 |
| 2014 | -- | $126,600 | $19,000 | $107,600 |
Property History
| Date | Event | Price | List to Sale | Price per Sq Ft |
|---|---|---|---|---|
| 10/29/2025 10/29/25 | For Sale | $329,000 | -- | $154 / Sq Ft |
Source: Upstate New York Real Estate Information Services (UNYREIS)
MLS Number: R1647628
APN: 320500-104-006-0004-045-100-0000
- 409 Castle St
- 82 Brook St Unit . #1 - Downstairs
- 391 S Main St Unit 2
- 3044 Sunlight Ln
- 300 Sheridan Park
- 2505 Carter Rd Unit 2509 West
- 4286 State Route 14a
- 23 Ontario St Unit 7
- 3367 State Route 488
- 39 Stevenson St Unit A
- 5854 Route 96
- 301 Church St
- 205 Lakeshore Dr Unit 502
- 205 Lakeshore Dr Unit 406
- 20 Ellen Polimeni Blvd
- 460 N Main St Unit Upper A
- 13 Clark St Unit Lower
- 28 Clark St Unit Front Unit
- 107 N Main St Unit 109A
- 190 Parrish St






