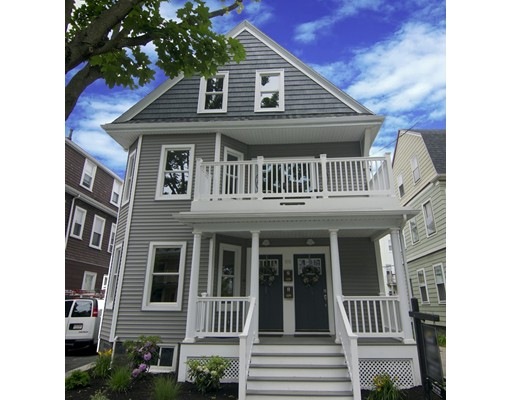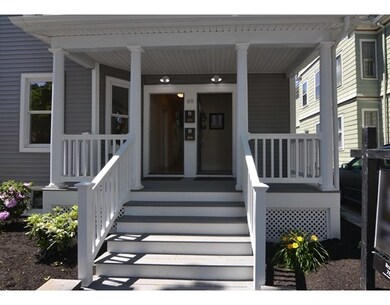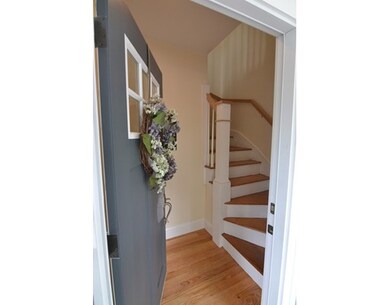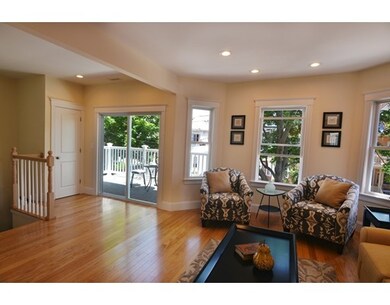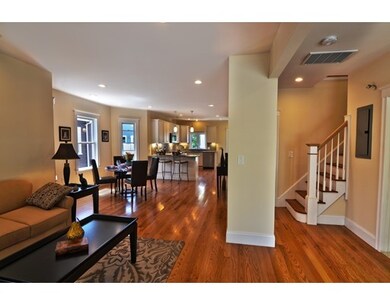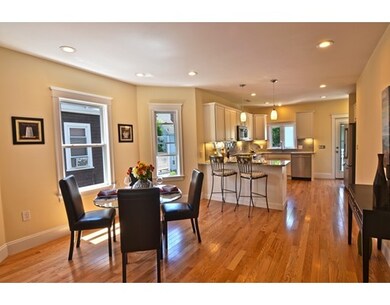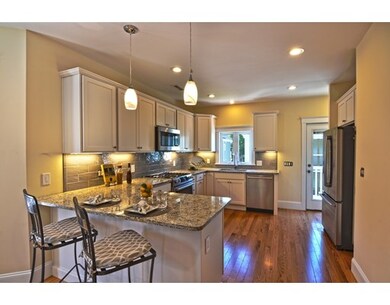
88 Josephine Ave Unit 2 Somerville, MA 02144
About This Home
As of June 2016This multi-level unit has been completely renovated and thoughtfully designed to accommodate today's living style. Enter your open concept living room, dining room and kitchen area and enjoy natural hardwood floors throughout, recessed lighting, granite counter tops, white shaker/soft close cabinets, BOSCH stainless steel appliances, NEST Thermostat, allowing you perfect climate control, and private front/back balconies. Making this space the perfect area to entertain family and friends. This level also offers a large master suit complete with master bath and additional 1/2 bath. The upper level offers 3 large bedrooms and full bath, perfect for your growing family or overnight guests. Enjoy the backyard, just waiting for your personal touches to transform it into your outdoor private oasis. All this luxury awaits you just steps from Ball Square and all it has to offer including the proposed Green Line stop. Just minutes to Davis Sq., Porter Sq., the Bike path and more
Last Agent to Sell the Property
Berkshire Hathaway HomeServices Commonwealth Real Estate Listed on: 06/01/2016

Last Buyer's Agent
Jon Pucker
Compass License #449532009
Property Details
Home Type
Condominium
Est. Annual Taxes
$12,921
Year Built
1900
Lot Details
0
Listing Details
- Unit Level: 2
- Property Type: Condominium/Co-Op
- Other Agent: 2.00
- Lead Paint: Unknown
- Special Features: NewHome
- Property Sub Type: Condos
- Year Built: 1900
Interior Features
- Appliances: Disposal, Microwave, Refrigerator - ENERGY STAR, Dishwasher - ENERGY STAR, Range - ENERGY STAR
- Has Basement: Yes
- Primary Bathroom: Yes
- Number of Rooms: 7
- Amenities: Public Transportation, Shopping, Park, Walk/Jog Trails, Medical Facility, Bike Path, House of Worship, Public School, T-Station, University
- Electric: Circuit Breakers
- Energy: Insulated Windows, Prog. Thermostat
- Flooring: Wood, Tile
- Insulation: Fiberglass, Blown In
- No Living Levels: 2
Exterior Features
- Roof: Asphalt/Fiberglass Shingles
- Construction: Frame
- Exterior: Vinyl
- Exterior Unit Features: Balcony, Garden Area
Garage/Parking
- Parking: Off-Street, Tandem, Paved Driveway
- Parking Spaces: 2
Utilities
- Cooling: Central Air
- Heating: Forced Air, Gas
- Cooling Zones: 2
- Heat Zones: 2
- Hot Water: Natural Gas, Tankless
- Utility Connections: for Electric Dryer, Washer Hookup
- Sewer: City/Town Sewer
- Water: City/Town Water
Condo/Co-op/Association
- Condominium Name: 88 Josephine Ave Condominium
- Association Fee Includes: Master Insurance, Exterior Maintenance, Landscaping, Snow Removal, Reserve Funds
- Pets Allowed: Unknown
- No Units: 2
- Unit Building: 2
Fee Information
- Fee Interval: Monthly
Schools
- Elementary School: Brown School
- High School: Somerville High
Lot Info
- Zoning: RA
Ownership History
Purchase Details
Home Financials for this Owner
Home Financials are based on the most recent Mortgage that was taken out on this home.Similar Homes in Somerville, MA
Home Values in the Area
Average Home Value in this Area
Purchase History
| Date | Type | Sale Price | Title Company |
|---|---|---|---|
| Not Resolvable | $930,000 | -- |
Mortgage History
| Date | Status | Loan Amount | Loan Type |
|---|---|---|---|
| Open | $520,000 | Stand Alone Refi Refinance Of Original Loan | |
| Closed | $745,000 | Unknown |
Property History
| Date | Event | Price | Change | Sq Ft Price |
|---|---|---|---|---|
| 06/13/2025 06/13/25 | Under Contract | -- | -- | -- |
| 06/09/2025 06/09/25 | For Rent | $5,800 | +3.6% | -- |
| 09/01/2023 09/01/23 | Rented | $5,600 | 0.0% | -- |
| 07/17/2023 07/17/23 | Under Contract | -- | -- | -- |
| 06/12/2023 06/12/23 | For Rent | $5,600 | +3.7% | -- |
| 07/05/2022 07/05/22 | Rented | $5,400 | -5.3% | -- |
| 07/01/2022 07/01/22 | Under Contract | -- | -- | -- |
| 06/20/2022 06/20/22 | For Rent | $5,700 | 0.0% | -- |
| 06/14/2022 06/14/22 | Off Market | $5,700 | -- | -- |
| 06/14/2022 06/14/22 | For Rent | $5,700 | +14.0% | -- |
| 07/22/2021 07/22/21 | Rented | $5,000 | 0.0% | -- |
| 07/20/2021 07/20/21 | Under Contract | -- | -- | -- |
| 07/12/2021 07/12/21 | Price Changed | $5,000 | -3.8% | $3 / Sq Ft |
| 06/29/2021 06/29/21 | For Rent | $5,200 | +4.0% | -- |
| 07/31/2020 07/31/20 | Rented | $5,000 | 0.0% | -- |
| 07/29/2020 07/29/20 | Under Contract | -- | -- | -- |
| 07/22/2020 07/22/20 | Price Changed | $5,000 | -10.7% | $3 / Sq Ft |
| 06/17/2020 06/17/20 | For Rent | $5,600 | 0.0% | -- |
| 06/29/2016 06/29/16 | Sold | $930,000 | +3.3% | $524 / Sq Ft |
| 06/08/2016 06/08/16 | Pending | -- | -- | -- |
| 06/01/2016 06/01/16 | For Sale | $899,900 | -- | $507 / Sq Ft |
Tax History Compared to Growth
Tax History
| Year | Tax Paid | Tax Assessment Tax Assessment Total Assessment is a certain percentage of the fair market value that is determined by local assessors to be the total taxable value of land and additions on the property. | Land | Improvement |
|---|---|---|---|---|
| 2025 | $12,921 | $1,184,300 | $0 | $1,184,300 |
| 2024 | $11,931 | $1,134,100 | $0 | $1,134,100 |
| 2023 | $11,581 | $1,120,000 | $0 | $1,120,000 |
| 2022 | $11,074 | $1,087,800 | $0 | $1,087,800 |
| 2021 | $10,859 | $1,065,700 | $0 | $1,065,700 |
| 2020 | $10,530 | $1,043,600 | $0 | $1,043,600 |
| 2019 | $10,191 | $947,100 | $0 | $947,100 |
| 2018 | $9,547 | $844,100 | $0 | $844,100 |
Agents Affiliated with this Home
-
J
Seller's Agent in 2025
Jennifer Kush
Compass
(774) 258-2421
20 Total Sales
-

Seller's Agent in 2022
Marissa Jazmin
Compass
(617) 447-5656
19 Total Sales
-

Buyer's Agent in 2021
Cheryl Lovett
Coldwell Banker Realty - Cambridge
(781) 608-2814
14 Total Sales
-
R
Seller's Agent in 2016
Rose Lambias
Berkshire Hathaway HomeServices Commonwealth Real Estate
(617) 666-2121
6 Total Sales
-
J
Buyer's Agent in 2016
Jon Pucker
Compass
Map
Source: MLS Property Information Network (MLS PIN)
MLS Number: 72015183
APN: SOME-27 K 18 2
- 39 Rogers Ave
- 31 Rogers Ave
- 95 Pearson Ave Unit 1
- 36 Highland Rd
- 23 Highland Rd
- 595 Broadway Unit 201
- 595 Broadway Unit 101
- 9 Kidder Ave Unit 2
- 26 Warner St
- 9 Clyde St Unit 9
- 32 Murdock St Unit 2
- 5 Kenwood St Unit 1
- 39 Murdock St Unit 2
- 98 Hancock St Unit 2
- 371 Highland Ave
- 46 Bromfield Rd
- 34 Walker St
- 9 Fennell St
- 27 Alpine St
- 3 Fairlee St
