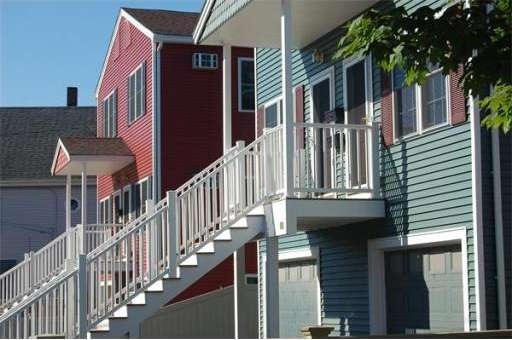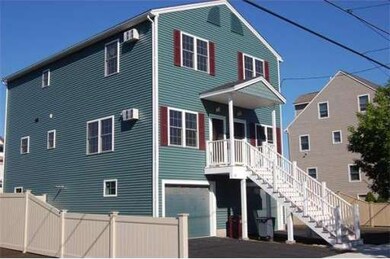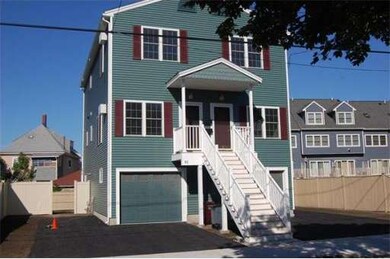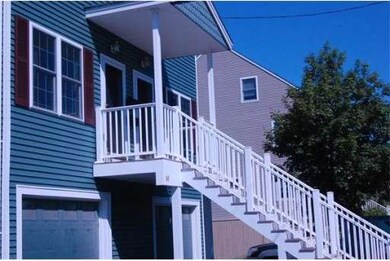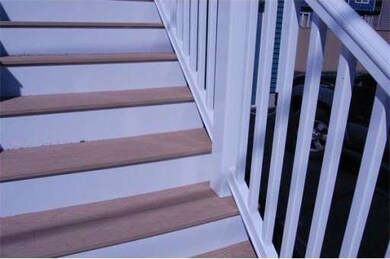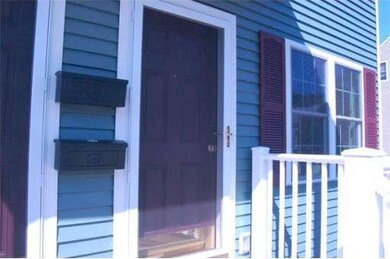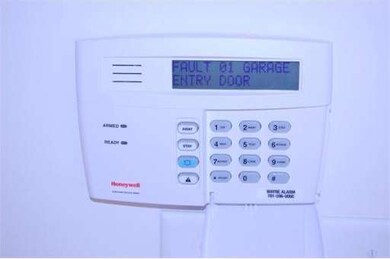
88 Kinsman St Unit 88 Everett, MA 02149
West Everett NeighborhoodHighlights
- Open Floorplan
- Deck
- Home Office
- Landscaped Professionally
- Property is near public transit
- Stainless Steel Appliances
About This Home
As of March 2024Brand new! Just completed. Beautiful townhouse home with finished space on three levels. See floor plans attached. Features SS appliances, 9' ceilings, security system, private deck off kitchen, private landscaped and fenced yard with patio, efficient gas heat & HW, and garage with remote opener. Maintenance-free exterior with vinyl rails, composite decking, vinyl siding and PVC fencing. No high condo fees here. Simply share the annual insurance bill with your neighbor!
Last Buyer's Agent
Julie D Agostino
Realty Executives

Home Details
Home Type
- Single Family
Est. Annual Taxes
- $1,710
Year Built
- Built in 2012
Lot Details
- 5,663 Sq Ft Lot
- Security Fence
- Landscaped Professionally
- Property is zoned DD
HOA Fees
- $75 Monthly HOA Fees
Parking
- 1 Car Attached Garage
- Tuck Under Parking
- Parking Storage or Cabinetry
- Garage Door Opener
- Guest Parking
- Open Parking
- Off-Street Parking
- Assigned Parking
Home Design
- Shingle Roof
- Modular or Manufactured Materials
Interior Spaces
- 1,395 Sq Ft Home
- 3-Story Property
- Open Floorplan
- Insulated Windows
- Window Screens
- Insulated Doors
- Home Office
- Laundry in Basement
- Washer and Gas Dryer Hookup
Kitchen
- Range
- Microwave
- Dishwasher
- Stainless Steel Appliances
- Disposal
Flooring
- Wall to Wall Carpet
- Vinyl
Bedrooms and Bathrooms
- 2 Bedrooms
- Primary bedroom located on second floor
- Walk-In Closet
Home Security
- Home Security System
- Storm Doors
Outdoor Features
- Deck
- Rain Gutters
- Porch
Location
- Property is near public transit
Schools
- Madeline Eng. Elementary School
- Parlin Middle School
- Everett High School
Utilities
- Cooling System Mounted In Outer Wall Opening
- 3 Heating Zones
- Heating System Uses Natural Gas
- Baseboard Heating
- 220 Volts
- 100 Amp Service
- Natural Gas Connected
- Gas Water Heater
- High Speed Internet
- Cable TV Available
Listing and Financial Details
- Assessor Parcel Number M:C00 B:001 L:00000901
- Tax Block s
Community Details
Overview
- Association fees include insurance
- Parish Point Five Condominiums Community
Recreation
- Park
Ownership History
Purchase Details
Home Financials for this Owner
Home Financials are based on the most recent Mortgage that was taken out on this home.Purchase Details
Similar Home in the area
Home Values in the Area
Average Home Value in this Area
Purchase History
| Date | Type | Sale Price | Title Company |
|---|---|---|---|
| Condominium Deed | $478,880 | -- | |
| Quit Claim Deed | -- | -- |
Mortgage History
| Date | Status | Loan Amount | Loan Type |
|---|---|---|---|
| Open | $440,000 | Purchase Money Mortgage | |
| Closed | $380,000 | Stand Alone Refi Refinance Of Original Loan | |
| Closed | $383,104 | Purchase Money Mortgage | |
| Closed | $383,104 | New Conventional |
Property History
| Date | Event | Price | Change | Sq Ft Price |
|---|---|---|---|---|
| 03/01/2024 03/01/24 | Sold | $655,000 | +9.2% | $470 / Sq Ft |
| 01/22/2024 01/22/24 | Pending | -- | -- | -- |
| 01/17/2024 01/17/24 | For Sale | $599,900 | +25.3% | $430 / Sq Ft |
| 07/26/2019 07/26/19 | Sold | $478,880 | 0.0% | $343 / Sq Ft |
| 06/19/2019 06/19/19 | Pending | -- | -- | -- |
| 05/29/2019 05/29/19 | For Sale | $478,880 | +72.9% | $343 / Sq Ft |
| 12/04/2012 12/04/12 | Sold | $277,000 | -1.1% | $199 / Sq Ft |
| 09/12/2012 09/12/12 | Pending | -- | -- | -- |
| 08/09/2012 08/09/12 | Price Changed | $280,000 | +0.7% | $201 / Sq Ft |
| 07/23/2012 07/23/12 | Price Changed | $278,000 | -3.5% | $199 / Sq Ft |
| 06/28/2012 06/28/12 | Price Changed | $288,000 | -6.5% | $206 / Sq Ft |
| 06/19/2012 06/19/12 | For Sale | $308,000 | -- | $221 / Sq Ft |
Tax History Compared to Growth
Tax History
| Year | Tax Paid | Tax Assessment Tax Assessment Total Assessment is a certain percentage of the fair market value that is determined by local assessors to be the total taxable value of land and additions on the property. | Land | Improvement |
|---|---|---|---|---|
| 2025 | $6,562 | $576,100 | $0 | $576,100 |
| 2024 | $6,042 | $527,200 | $0 | $527,200 |
| 2023 | $6,018 | $510,900 | $0 | $510,900 |
| 2022 | $5,013 | $483,900 | $0 | $483,900 |
| 2021 | $4,586 | $464,600 | $0 | $464,600 |
| 2020 | $5,380 | $505,600 | $0 | $505,600 |
| 2019 | $5,481 | $442,700 | $0 | $442,700 |
| 2018 | $5,613 | $407,300 | $0 | $407,300 |
| 2017 | $4,254 | $294,600 | $0 | $294,600 |
| 2016 | $4,071 | $281,700 | $0 | $281,700 |
| 2015 | $3,999 | $273,700 | $0 | $273,700 |
Agents Affiliated with this Home
-

Seller's Agent in 2024
Jill Fitzpatrick
Century 21 North East
(781) 475-2766
2 in this area
83 Total Sales
-
x
Buyer's Agent in 2024
xi lu
Phoenix Real Estate Partners, LLC
1 in this area
3 Total Sales
-
N
Seller's Agent in 2019
Natalie Payne
Payne Real Estate
-
F
Seller's Agent in 2012
Frank Mastrocola
Mastrocola Management, Inc.
(617) 387-5070
1 in this area
3 Total Sales
-
J
Buyer's Agent in 2012
Julie D Agostino
Realty Executives
Map
Source: MLS Property Information Network (MLS PIN)
MLS Number: 71398731
APN: EVER-000000-C000001-800002
- 22 Belmont Park
- 57 Belmont St Unit 57
- 210 Hancock St
- 48 Tappan St
- 315 Main St
- 48 Cleveland Ave
- 96 Clark St
- 107 Swan St
- 32 Central Ave
- 15 Staples Ave Unit 41
- 62 Highland Ave
- 41 Prescott St
- 9 Queenwood Terrace
- 80 Main St Unit 9
- 80 Main St Unit 20
- 104 Bell Rock St
- 12 Woodland St Unit 38
- 12 Woodland St Unit 12
- 165 Bell Rock St
- 68 Linden St Unit 49
