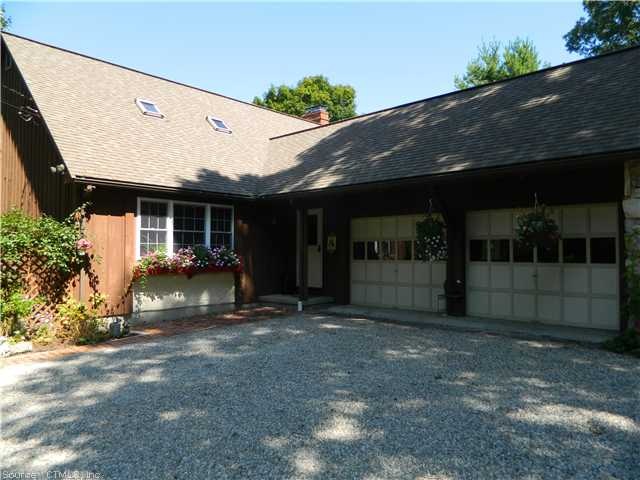
88 Lafantasie Rd Danielson, CT 06239
Highlights
- Above Ground Pool
- Cape Cod Architecture
- Attic
- Open Floorplan
- Fruit Trees
- 2 Fireplaces
About This Home
As of April 2020Park like setting for this 4 br, 3 full bath home. Charming plan with open plan, formal dr,large lv and kt greatroom with fireplace. Partially finished lower level with fp and hot tub.Enjoy out door living with ag pool and barbecue area. Park like setting
Last Agent to Sell the Property
Duprey Real Estate, LLC License #REB.0757065 Listed on: 02/10/2013
Last Buyer's Agent
Inger Christensen
Coldwell Banker Realty License #REB.0118727
Home Details
Home Type
- Single Family
Est. Annual Taxes
- $4,214
Year Built
- Built in 1980
Lot Details
- 1.4 Acre Lot
- Open Lot
- Fruit Trees
- Garden
Home Design
- Cape Cod Architecture
- Wood Siding
Interior Spaces
- 2,056 Sq Ft Home
- Open Floorplan
- 2 Fireplaces
- Basement Fills Entire Space Under The House
- Pull Down Stairs to Attic
Kitchen
- Oven or Range
- Dishwasher
Bedrooms and Bathrooms
- 4 Bedrooms
- 3 Full Bathrooms
Parking
- 2 Car Attached Garage
- Circular Driveway
Pool
- Above Ground Pool
Schools
- Killingly Elementary School
- Killingly High School
Utilities
- Baseboard Heating
- Heating System Uses Oil
- Heating System Uses Oil Above Ground
- Private Company Owned Well
- Oil Water Heater
- Cable TV Available
Ownership History
Purchase Details
Home Financials for this Owner
Home Financials are based on the most recent Mortgage that was taken out on this home.Purchase Details
Purchase Details
Home Financials for this Owner
Home Financials are based on the most recent Mortgage that was taken out on this home.Purchase Details
Home Financials for this Owner
Home Financials are based on the most recent Mortgage that was taken out on this home.Similar Homes in the area
Home Values in the Area
Average Home Value in this Area
Purchase History
| Date | Type | Sale Price | Title Company |
|---|---|---|---|
| Warranty Deed | $240,000 | None Available | |
| Warranty Deed | $240,000 | None Available | |
| Warranty Deed | -- | -- | |
| Warranty Deed | -- | -- | |
| Warranty Deed | $200,000 | -- | |
| Warranty Deed | $200,000 | -- | |
| Warranty Deed | $360,000 | -- | |
| Warranty Deed | $360,000 | -- |
Mortgage History
| Date | Status | Loan Amount | Loan Type |
|---|---|---|---|
| Open | $150,000 | Balloon | |
| Open | $228,000 | Purchase Money Mortgage | |
| Closed | $228,000 | New Conventional | |
| Previous Owner | $287,920 | No Value Available | |
| Previous Owner | $71,980 | No Value Available |
Property History
| Date | Event | Price | Change | Sq Ft Price |
|---|---|---|---|---|
| 04/02/2020 04/02/20 | Sold | $240,000 | -8.4% | $115 / Sq Ft |
| 03/20/2020 03/20/20 | Pending | -- | -- | -- |
| 02/13/2020 02/13/20 | Price Changed | $262,000 | -2.9% | $125 / Sq Ft |
| 01/29/2020 01/29/20 | For Sale | $269,900 | +35.0% | $129 / Sq Ft |
| 07/24/2013 07/24/13 | Sold | $200,000 | -27.3% | $97 / Sq Ft |
| 05/28/2013 05/28/13 | Pending | -- | -- | -- |
| 02/10/2013 02/10/13 | For Sale | $275,000 | -- | $134 / Sq Ft |
Tax History Compared to Growth
Tax History
| Year | Tax Paid | Tax Assessment Tax Assessment Total Assessment is a certain percentage of the fair market value that is determined by local assessors to be the total taxable value of land and additions on the property. | Land | Improvement |
|---|---|---|---|---|
| 2025 | $5,792 | $249,230 | $37,130 | $212,100 |
| 2024 | $5,510 | $249,230 | $37,130 | $212,100 |
| 2023 | $5,059 | $174,020 | $31,990 | $142,030 |
| 2022 | $4,756 | $174,020 | $31,990 | $142,030 |
| 2021 | $4,740 | $174,020 | $31,990 | $142,030 |
| 2020 | $4,653 | $174,020 | $31,990 | $142,030 |
| 2019 | $4,726 | $174,020 | $31,990 | $142,030 |
| 2017 | $4,078 | $142,030 | $24,990 | $117,040 |
| 2016 | $4,078 | $142,030 | $24,990 | $117,040 |
| 2015 | $4,078 | $142,030 | $24,990 | $117,040 |
| 2014 | $3,964 | $142,030 | $24,990 | $117,040 |
Agents Affiliated with this Home
-
J
Seller's Agent in 2020
Jane Austin
Johnston & Associates Real Estate, LLC
-

Seller Co-Listing Agent in 2020
Dianne Barrett
Johnston & Associates Real Estate, LLC
(860) 933-2391
46 Total Sales
-
C
Buyer's Agent in 2020
Cliff Dunn
RE/MAX
-

Seller's Agent in 2013
Cathy Duprey
Duprey Real Estate, LLC
(860) 208-4760
8 in this area
110 Total Sales
-
I
Buyer's Agent in 2013
Inger Christensen
Coldwell Banker Realty
Map
Source: SmartMLS
MLS Number: E264067
APN: KILL-000184-000000-000005
- 175 Mashentuck Rd
- 612 Cook Hill Rd
- 85 Mashentuck Rd
- 64 Westcott Rd
- 26 Hillside View
- 293 Coomer Hill Rd
- 686 Cook Hill Rd
- 142 Sunset Dr
- 513 Lhomme Street Extension
- 365 Cranberry Bog Rd
- 400 Main St
- 93 Cook Hill Rd
- 130 Cook Hill Rd
- 778 Cook Hill Rd
- 4 Skylark Ln Unit 4
- 300 Valley Rd
- 32 Mockingbird Dr
- 18 Isabellas Place
- 61 Deerwood Dr
- 304 Bailey Hill Rd
