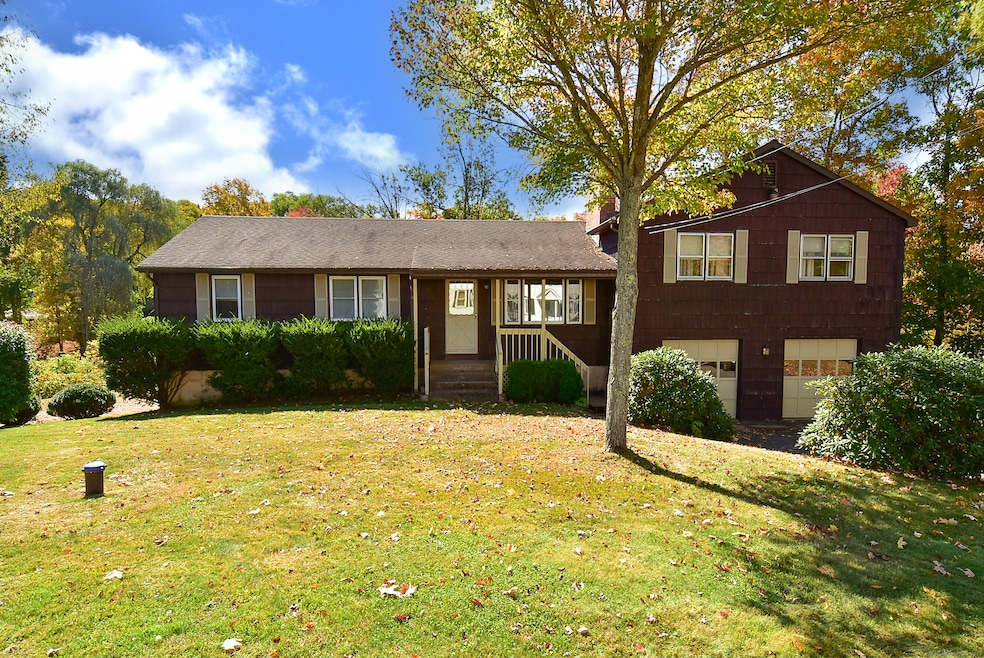
88 Maple Ave Vernon Rockville, CT 06066
North Vernon NeighborhoodHighlights
- Deck
- 2 Fireplaces
- Enclosed Patio or Porch
- Attic
- Thermal Windows
- Storm Windows
About This Home
As of December 2024Make this unique 4 bedroom 2 full bath ranch/split level your new home. Originally a 3 bedroom one bath ranch house, received a 24x23 two story addition turning it into an 1816 sq ft 4 bedroom 2 full bath house with a 3 car garage. The original part of the house has a living room with a fireplace, and 3 bedrooms all with hardwood floors, eat in kitchen with a newer stainless steel refrigerator, and a full bath. There is an additional 550 sq. ft. of living space in the finished basement along with a fireplace and a wood stove, plus a 1 car garage/ work shop. The addition is on the opposite side of the house with a primary suite of 572 sq. ft. consisting of a bedroom with a slider to a 14x6 ft. deck overlook the rear yard, a full bath, walk in closet and a sitting room. Below this is a oversized 2 car garage with work bench. Home is move in ready! Easy access to rail trails and parks. Just a few minutes to Vernon circle shopping and I 84. Located in one of Vernon's hidden gem neighborhoods.
Last Agent to Sell the Property
Lindlau Realty, Inc. License #RES.0767062 Listed on: 10/08/2024
Home Details
Home Type
- Single Family
Est. Annual Taxes
- $7,813
Year Built
- Built in 1964
Lot Details
- 0.97 Acre Lot
- Property is zoned R-27
Home Design
- Split Level Home
- Concrete Foundation
- Frame Construction
- Asphalt Shingled Roof
- Shingle Siding
Interior Spaces
- 2 Fireplaces
- Thermal Windows
- Partially Finished Basement
- Basement Fills Entire Space Under The House
- Pull Down Stairs to Attic
- Storm Windows
- Laundry on lower level
Kitchen
- Built-In Oven
- Electric Cooktop
Bedrooms and Bathrooms
- 4 Bedrooms
- 2 Full Bathrooms
Parking
- 3 Car Garage
- Parking Deck
- Automatic Garage Door Opener
Outdoor Features
- Deck
- Enclosed Patio or Porch
Utilities
- Hot Water Heating System
- Heating System Uses Oil
- Private Company Owned Well
- Hot Water Circulator
- Fuel Tank Located in Basement
- Cable TV Available
Listing and Financial Details
- Assessor Parcel Number 1663945
Ownership History
Purchase Details
Home Financials for this Owner
Home Financials are based on the most recent Mortgage that was taken out on this home.Similar Homes in the area
Home Values in the Area
Average Home Value in this Area
Purchase History
| Date | Type | Sale Price | Title Company |
|---|---|---|---|
| Executors Deed | $332,000 | None Available |
Mortgage History
| Date | Status | Loan Amount | Loan Type |
|---|---|---|---|
| Open | $192,000 | Purchase Money Mortgage | |
| Closed | $25,000 | Stand Alone Refi Refinance Of Original Loan | |
| Previous Owner | $50,000 | Credit Line Revolving | |
| Previous Owner | $15,000 | No Value Available | |
| Previous Owner | $75,000 | No Value Available | |
| Previous Owner | $65,068 | No Value Available |
Property History
| Date | Event | Price | Change | Sq Ft Price |
|---|---|---|---|---|
| 12/19/2024 12/19/24 | Sold | $332,000 | -5.1% | $140 / Sq Ft |
| 11/07/2024 11/07/24 | Pending | -- | -- | -- |
| 10/28/2024 10/28/24 | Price Changed | $350,000 | -5.1% | $148 / Sq Ft |
| 10/24/2024 10/24/24 | For Sale | $369,000 | 0.0% | $156 / Sq Ft |
| 10/13/2024 10/13/24 | Pending | -- | -- | -- |
| 10/08/2024 10/08/24 | For Sale | $369,000 | -- | $156 / Sq Ft |
Tax History Compared to Growth
Tax History
| Year | Tax Paid | Tax Assessment Tax Assessment Total Assessment is a certain percentage of the fair market value that is determined by local assessors to be the total taxable value of land and additions on the property. | Land | Improvement |
|---|---|---|---|---|
| 2024 | $7,813 | $222,660 | $59,170 | $163,490 |
| 2023 | $7,435 | $222,660 | $59,170 | $163,490 |
| 2022 | $7,435 | $222,660 | $59,170 | $163,490 |
| 2021 | $6,957 | $175,550 | $46,900 | $128,650 |
| 2020 | $6,957 | $175,550 | $46,900 | $128,650 |
| 2019 | $6,957 | $175,550 | $46,900 | $128,650 |
| 2018 | $6,957 | $175,550 | $46,900 | $128,650 |
| 2017 | $6,796 | $175,550 | $46,900 | $128,650 |
| 2016 | $6,519 | $171,420 | $49,480 | $121,940 |
| 2015 | $6,327 | $171,420 | $49,480 | $121,940 |
| 2014 | $6,190 | $171,420 | $49,480 | $121,940 |
Agents Affiliated with this Home
-

Seller's Agent in 2024
Gary Dancosse
Lindlau Realty, Inc.
(860) 922-5892
1 in this area
12 Total Sales
-

Buyer's Agent in 2024
Ashley Percy
Coldwell Banker Realty
(860) 402-4757
13 in this area
57 Total Sales
Map
Source: SmartMLS
MLS Number: 24051799
APN: VERN-000011-000148-000006
- 105 Maple Ave Unit 16
- 14 Church St
- 48 Pinnacle Dr
- 83 Blue Ridge Dr
- 19 Chelsea Ridge
- 33 Elizabeth Ln Unit 33
- 43 Kanter Dr
- 24 Miriam Dr
- 4 Susan Rd
- 18 Brighton Ln
- 100 Dobson Rd Unit 3
- 19 Tunnel Rd
- 47 Westwood Dr
- 55 Sunset Terrace
- 454 Cricket Cir Unit 454
- 325 Kelly Rd Unit L12
- 325 Kelly Rd Unit VT44
- 28 Michael Dr
- 271 Lake St
- 77 Center Rd
