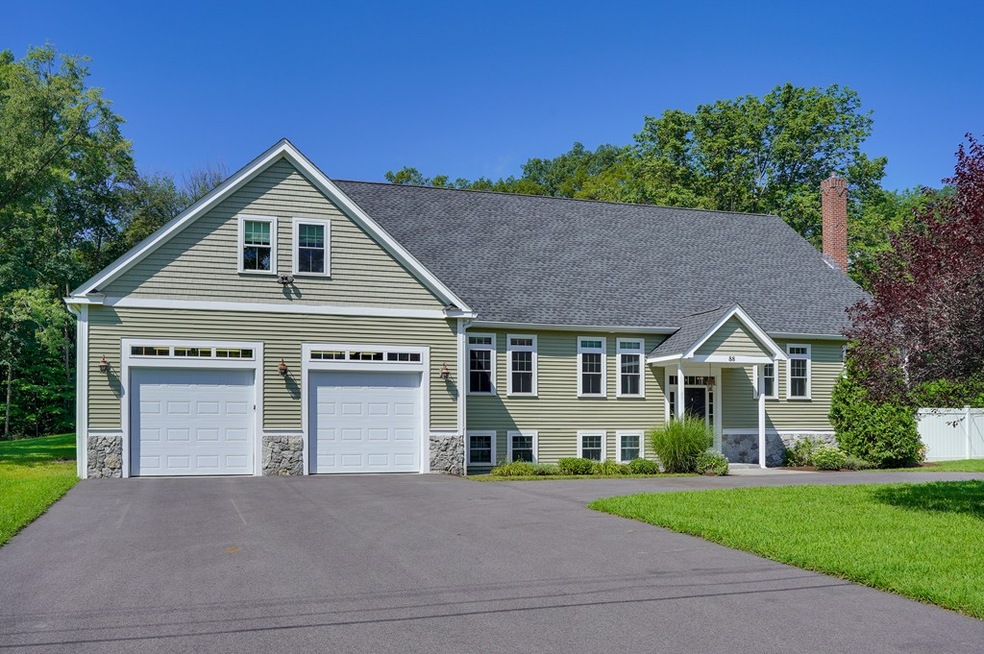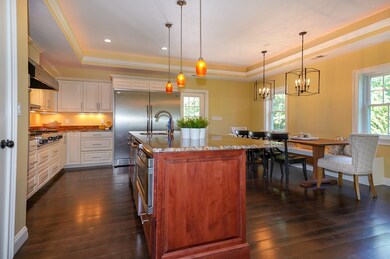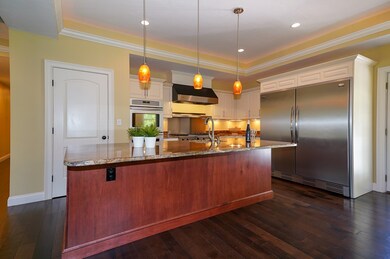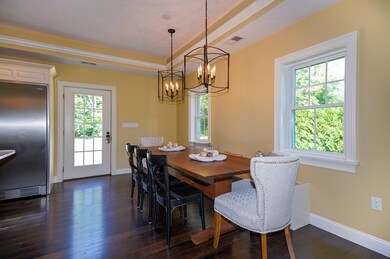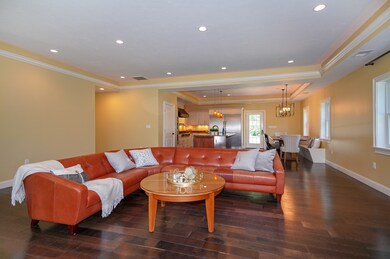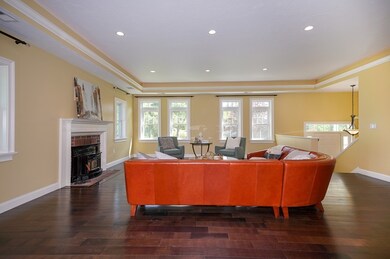
88 Marked Tree Rd Holliston, MA 01746
Highlights
- Landscaped Professionally
- Deck
- Forced Air Heating and Cooling System
- Robert H. Adams Middle School Rated A
About This Home
As of September 2018Gorgeous, custom home in a fantastic Holliston neighborhood! Enter this beautiful house and you will be amazed by all of the features rarely found in this price range.The sparkling chef's kitchen offers custom cabinets, granite countertops, oversized island, ss appliances (Viking range/hood), huge granite pantry, wonderful eating area. Sun drenched family room w/ dark hickory wood floors & cozy wood burning insert. First floor master offers custom walk-in closet, marble double vanity, oversized tile shower. Two other bedrooms w/ hdwd & custom closets. Main bath w/ granite counter. Upstairs amazing bonus room & home office w/ carpet. Lower level w/ inlaw or au pair possible - separate entrance from garage, modern laminate floor, full kitchen & full bath. Unbelievable 4 car garage w/ work area, amazing storage, spacious back yard w/ gorgeous deck and stone patio. You will not find another home like it for such a great price!
Last Agent to Sell the Property
Vesta Real Estate Group, Inc. Listed on: 08/16/2018
Home Details
Home Type
- Single Family
Est. Annual Taxes
- $17,551
Year Built
- Built in 1962
Lot Details
- Year Round Access
- Landscaped Professionally
- Property is zoned 35
Parking
- 4 Car Garage
Kitchen
- Built-In Oven
- Built-In Range
- Indoor Grill
- Range Hood
- Microwave
- ENERGY STAR Qualified Refrigerator
- Free-Standing Freezer
- ENERGY STAR Qualified Dishwasher
Laundry
- Dryer
- Washer
Outdoor Features
- Deck
Utilities
- Forced Air Heating and Cooling System
- Heating System Uses Gas
- Natural Gas Water Heater
- Private Sewer
- Cable TV Available
Additional Features
- Basement
Listing and Financial Details
- Assessor Parcel Number M:008E B:0001 L:0580
Ownership History
Purchase Details
Home Financials for this Owner
Home Financials are based on the most recent Mortgage that was taken out on this home.Purchase Details
Home Financials for this Owner
Home Financials are based on the most recent Mortgage that was taken out on this home.Purchase Details
Home Financials for this Owner
Home Financials are based on the most recent Mortgage that was taken out on this home.Purchase Details
Similar Homes in the area
Home Values in the Area
Average Home Value in this Area
Purchase History
| Date | Type | Sale Price | Title Company |
|---|---|---|---|
| Not Resolvable | $686,500 | -- | |
| Not Resolvable | $669,900 | -- | |
| Not Resolvable | $604,000 | -- | |
| Deed | $195,000 | -- |
Mortgage History
| Date | Status | Loan Amount | Loan Type |
|---|---|---|---|
| Open | $547,000 | Stand Alone Refi Refinance Of Original Loan | |
| Closed | $549,200 | New Conventional | |
| Previous Owner | $411,000 | Stand Alone Refi Refinance Of Original Loan | |
| Previous Owner | $417,000 | New Conventional | |
| Previous Owner | $66,200 | Credit Line Revolving | |
| Previous Owner | $185,000 | No Value Available | |
| Previous Owner | $174,000 | No Value Available | |
| Previous Owner | $140,000 | No Value Available | |
| Previous Owner | $84,000 | No Value Available | |
| Previous Owner | $78,000 | No Value Available |
Property History
| Date | Event | Price | Change | Sq Ft Price |
|---|---|---|---|---|
| 09/28/2018 09/28/18 | Sold | $686,500 | -1.9% | $234 / Sq Ft |
| 08/23/2018 08/23/18 | Pending | -- | -- | -- |
| 08/16/2018 08/16/18 | For Sale | $700,000 | +4.5% | $238 / Sq Ft |
| 04/12/2018 04/12/18 | Sold | $669,900 | +1.5% | $228 / Sq Ft |
| 02/27/2018 02/27/18 | Pending | -- | -- | -- |
| 02/22/2018 02/22/18 | For Sale | $659,900 | +9.3% | $224 / Sq Ft |
| 12/12/2014 12/12/14 | Sold | $604,000 | +0.7% | $205 / Sq Ft |
| 10/07/2014 10/07/14 | Pending | -- | -- | -- |
| 10/03/2014 10/03/14 | For Sale | $599,900 | -- | $204 / Sq Ft |
Tax History Compared to Growth
Tax History
| Year | Tax Paid | Tax Assessment Tax Assessment Total Assessment is a certain percentage of the fair market value that is determined by local assessors to be the total taxable value of land and additions on the property. | Land | Improvement |
|---|---|---|---|---|
| 2025 | $17,551 | $1,198,000 | $259,800 | $938,200 |
| 2024 | $14,905 | $989,700 | $259,800 | $729,900 |
| 2023 | $14,886 | $966,600 | $259,800 | $706,800 |
| 2022 | $12,701 | $730,800 | $259,800 | $471,000 |
| 2021 | $12,831 | $718,800 | $247,800 | $471,000 |
| 2020 | $11,553 | $612,900 | $225,300 | $387,600 |
| 2019 | $11,266 | $598,300 | $218,700 | $379,600 |
| 2018 | $11,170 | $598,300 | $218,700 | $379,600 |
| 2017 | $10,881 | $587,500 | $223,200 | $364,300 |
| 2016 | $10,611 | $564,700 | $191,700 | $373,000 |
| 2015 | $10,802 | $557,400 | $156,900 | $400,500 |
Agents Affiliated with this Home
-
Vesta Real Estate Group

Seller's Agent in 2018
Vesta Real Estate Group
Vesta Real Estate Group, Inc.
(508) 341-7880
69 in this area
166 Total Sales
-
Elizabeth Slattery
E
Seller's Agent in 2018
Elizabeth Slattery
Gibson Sotheby's International Realty
(774) 248-4000
5 in this area
6 Total Sales
-
Liz Kelly
L
Seller Co-Listing Agent in 2018
Liz Kelly
Vesta Real Estate Group, Inc.
48 in this area
91 Total Sales
-
Lisa Zais

Buyer's Agent in 2018
Lisa Zais
Realty Executives
(508) 429-7391
4 in this area
14 Total Sales
-
Kathy Chisholm

Seller's Agent in 2014
Kathy Chisholm
Realty Executives
(508) 479-0180
96 in this area
135 Total Sales
Map
Source: MLS Property Information Network (MLS PIN)
MLS Number: 72379907
APN: HOLL-000008E-000001-000580
