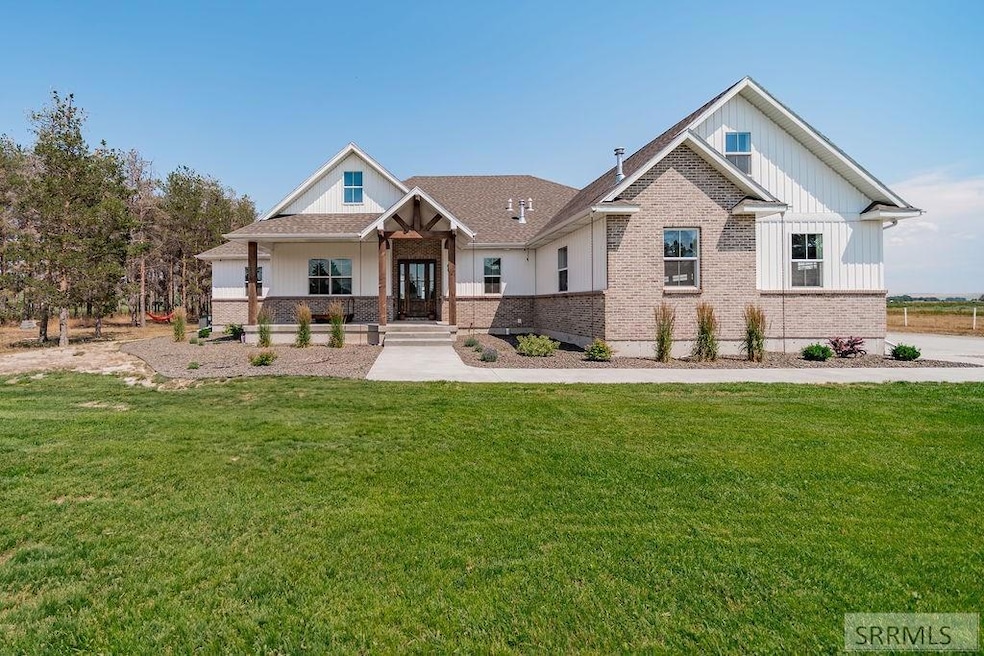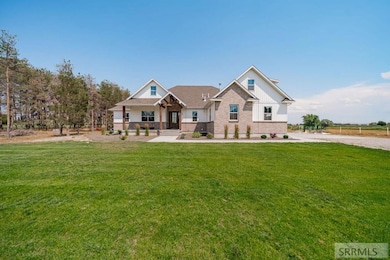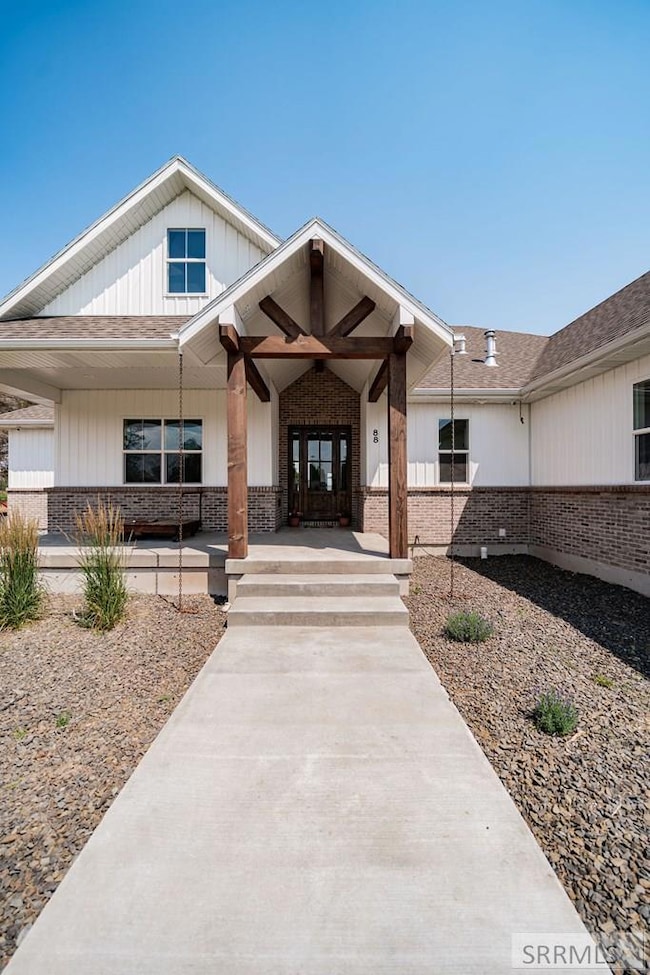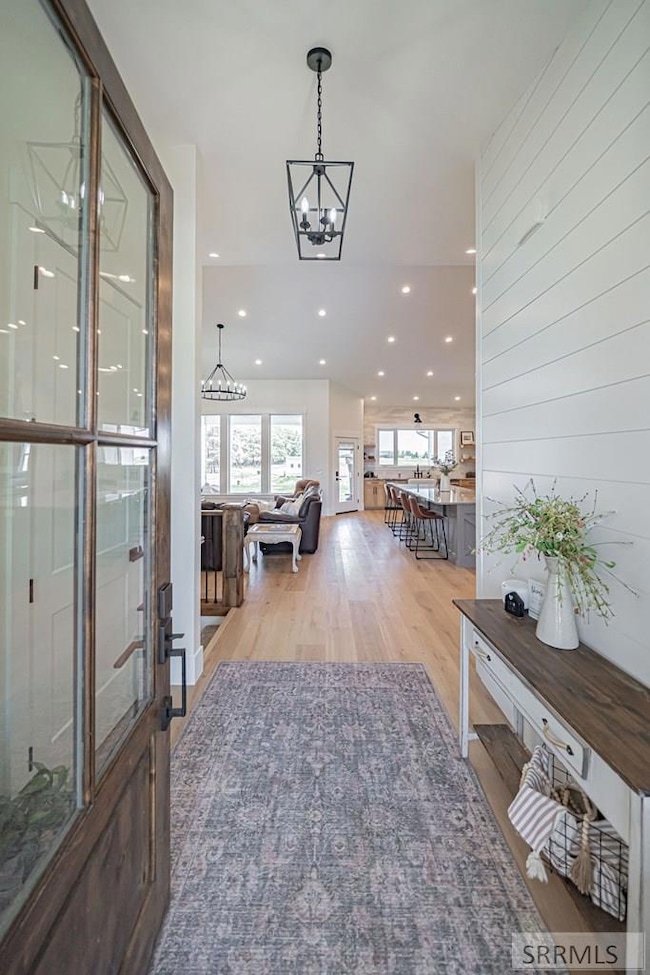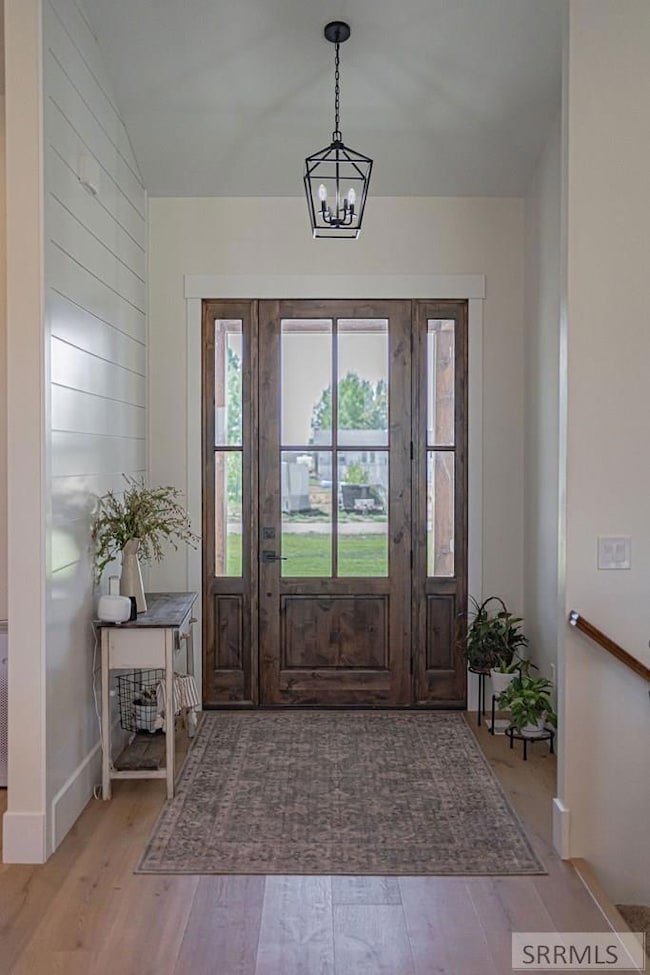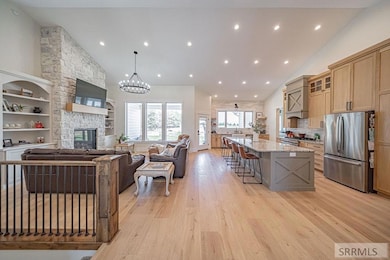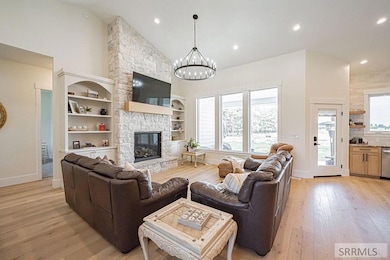Estimated payment $6,193/month
Highlights
- Home Theater
- RV Carport
- 4.78 Acre Lot
- Sauna
- New Flooring
- A-Frame Home
About This Home
Welcome to your dream home – a truly breathtaking display of custom craftsmanship and thoughtful design, nestled on 4.78 serene acres just outside of Rigby! This stunning 8-bedroom, 4.5-bath residence offers space, comfort, and functionality in every corner. Step inside and be greeted by a spacious, light-filled living room that flows seamlessly into a charming kitchen built for both beauty and efficiency. Enjoy gleaming quartz countertops, custom-built cabinetry, stainless steel appliances, and not one, but two dishwashers—perfect for hosting and entertaining. The oversized walk-in pantry adds even more storage and practicality to this gourmet space. Retreat to your luxurious main-floor master suite, complete with his-and-hers sinks, a deep soaking tub, and generous closet space. Head downstairs to an entertainer's dream: a large open area perfect for game nights, gatherings, or relaxing evenings in. Enjoy your very own theater room—with flooring and trim already included—and unwind in the private sauna for the ultimate at-home spa experience. Outside, let your imagination run wild on nearly 5 acres of open land, ideal for a future shop, livestock, or simply enjoying the peaceful surroundings. This home is a true gem—offering the perfect balance of luxury and comfort.
Home Details
Home Type
- Single Family
Est. Annual Taxes
- $3,210
Year Built
- Built in 2023
Lot Details
- 4.78 Acre Lot
- Secluded Lot
- Level Lot
- Sprinkler System
- Many Trees
Parking
- 3 Car Attached Garage
- Garage Door Opener
- Open Parking
- RV Carport
Home Design
- A-Frame Home
- Newly Painted Property
- Brick Exterior Construction
- Frame Construction
- Architectural Shingle Roof
- Concrete Perimeter Foundation
Interior Spaces
- 2-Story Property
- Vaulted Ceiling
- Ceiling Fan
- Gas Fireplace
- Family Room
- Formal Dining Room
- Home Theater
- Home Office
- Loft
- Game Room
- Sauna
- Finished Basement
- Basement Fills Entire Space Under The House
- Laundry on lower level
Kitchen
- Breakfast Bar
- Walk-In Pantry
- Gas Range
- Dishwasher
- Disposal
Flooring
- New Flooring
- Wood Flooring
Bedrooms and Bathrooms
- 8 Bedrooms
- Primary Bedroom on Main
- Walk-In Closet
- Soaking Tub
Outdoor Features
- Deck
- Covered Patio or Porch
- Outdoor Grill
Location
- Property is near schools
Schools
- Cottonwood Elementary School
- Rigby Middle School
- Rigby 251Hs High School
Utilities
- Forced Air Heating and Cooling System
- Heating System Uses Natural Gas
- Irrigation Water Rights
- Well
- Gas Water Heater
- Water Softener is Owned
- Private Sewer
Community Details
- No Home Owners Association
- Rigby Jef Subdivision
Listing and Financial Details
- Exclusions: Washer/Dryer, Garage Freezers, Sellers Personal Property
Map
Home Values in the Area
Average Home Value in this Area
Property History
| Date | Event | Price | List to Sale | Price per Sq Ft |
|---|---|---|---|---|
| 12/06/2025 12/06/25 | Pending | -- | -- | -- |
| 12/02/2025 12/02/25 | For Sale | $1,150,000 | 0.0% | $202 / Sq Ft |
| 12/02/2025 12/02/25 | Off Market | -- | -- | -- |
| 11/21/2025 11/21/25 | Price Changed | $1,150,000 | -2.5% | $202 / Sq Ft |
| 08/30/2025 08/30/25 | Price Changed | $1,180,000 | -1.7% | $207 / Sq Ft |
| 07/22/2025 07/22/25 | For Sale | $1,200,000 | -- | $211 / Sq Ft |
Purchase History
| Date | Type | Sale Price | Title Company |
|---|---|---|---|
| Quit Claim Deed | -- | None Listed On Document | |
| Quit Claim Deed | -- | Amerititle |
Mortgage History
| Date | Status | Loan Amount | Loan Type |
|---|---|---|---|
| Open | $675,500 | New Conventional |
Source: Snake River Regional MLS
MLS Number: 2178365
APN: RP04N39E312666
Ask me questions while you tour the home.
