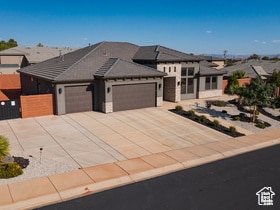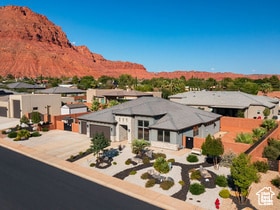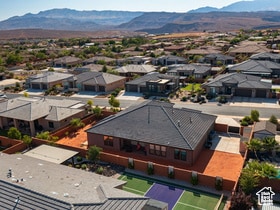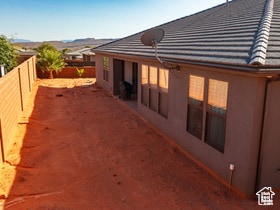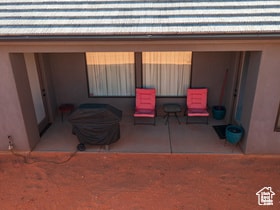Estimated payment $8,016/month
Highlights
- Views of Red Rock
- Rambler Architecture
- Granite Countertops
- ENERGY STAR Certified Homes
- Great Room
- No HOA
About This Home
Spacious 2,790+ Sq Ft Custom Home with 5-Bedroom Potential This beautifully designed single-level custom home offers over 2,790 sq ft of modern living with upgrades throughout. The interior features 9' ceilings, tile floors with upgraded carpet, and a massive primary suite with spa-inspired bath and oversized walk-in closet. Flexible floor plan includes 3 bedrooms plus an office and flex room-both with closets-making up to 5 true bedrooms, along with an oversized pantry for storage. The gourmet kitchen is a chef's dream with Bosch induction cooktop, double ovens, refrigerator, extended 9' custom cabinetry with soft-close doors, and granite countertops in an open layout ideal for entertaining. Smart and efficient, this home is wired with Cat6a in every room (10-gig capable), equipped with a 7.1 surround sound system, two zoned HVAC units, and Tech Shield radiant barrier roof sheeting. Bedrooms are designed with soundproofing and fireproofing for added peace of mind. Outside, enjoy an oversized 3-car garage with 240V EV plug, outdoor outlets for holiday lights, brick walls, metal gates, extended driveway and walkway for strong curb appeal, plus a backyard ready for your finishing touches. Extras include two 8x5 Lifetime sheds, outdoor BBQ stub-out, soft water system, and Hide-a-Hose central vac system. Furniture and select appliances are also available for purchase. This home combines energy efficiency, smart technology, and versatile living spaces-perfect for today's lifestyle.
Listing Agent
Allen Adamson
Capital Advisors Real Estate License #5484715 Listed on: 10/24/2025
Home Details
Home Type
- Single Family
Est. Annual Taxes
- $2,909
Year Built
- Built in 2021
Lot Details
- 0.29 Acre Lot
- Property is Fully Fenced
- Xeriscape Landscape
- Sloped Lot
- Property is zoned Single-Family
Parking
- 3 Car Attached Garage
- 8 Open Parking Spaces
Property Views
- Red Rock
- Mountain
Home Design
- Rambler Architecture
- Tile Roof
Interior Spaces
- 2,791 Sq Ft Home
- 1-Story Property
- Central Vacuum
- Ceiling Fan
- Double Pane Windows
- Window Treatments
- French Doors
- Entrance Foyer
- Great Room
- Den
- Fire and Smoke Detector
Kitchen
- Built-In Double Oven
- Down Draft Cooktop
- Range Hood
- Freezer
- Bosch Dishwasher
- Granite Countertops
- Disposal
- Instant Hot Water
Flooring
- Carpet
- Tile
Bedrooms and Bathrooms
- 4 Main Level Bedrooms
- Walk-In Closet
Laundry
- Dryer
- Washer
Accessible Home Design
- Roll-in Shower
- Level Entry For Accessibility
- Wheelchair Ramps
Eco-Friendly Details
- ENERGY STAR Certified Homes
- Drip Irrigation
Outdoor Features
- Covered Patio or Porch
- Storage Shed
- Outbuilding
- Outdoor Gas Grill
Schools
- Red Mountain Elementary School
- Snow Canyon Middle School
- Snow Canyon High School
Utilities
- Forced Air Heating and Cooling System
- Natural Gas Connected
- Satellite Dish
Community Details
- No Home Owners Association
- Altura Ph 2 Subdivision
Listing and Financial Details
- Assessor Parcel Number I-AL-2-19
Map
Home Values in the Area
Average Home Value in this Area
Tax History
| Year | Tax Paid | Tax Assessment Tax Assessment Total Assessment is a certain percentage of the fair market value that is determined by local assessors to be the total taxable value of land and additions on the property. | Land | Improvement |
|---|---|---|---|---|
| 2025 | $2,754 | $420,200 | $144,375 | $275,825 |
| 2023 | $2,996 | $439,065 | $132,825 | $306,240 |
| 2022 | $3,204 | $442,035 | $132,825 | $309,210 |
| 2021 | $1,118 | $126,000 | $126,000 | $0 |
Property History
| Date | Event | Price | List to Sale | Price per Sq Ft |
|---|---|---|---|---|
| 11/11/2025 11/11/25 | Price Changed | $1,475,000 | -1.7% | $528 / Sq Ft |
| 10/24/2025 10/24/25 | For Sale | $1,500,000 | -- | $537 / Sq Ft |
Purchase History
| Date | Type | Sale Price | Title Company |
|---|---|---|---|
| Special Warranty Deed | -- | None Listed On Document |
Source: UtahRealEstate.com
MLS Number: 2119303
APN: 1079198
- 45 W Center St Unit 2
- 148 S 200 W
- 278 N Falcon Ct
- 480 W Tonapah Way
- 310 N Main St
- 262 W 200 S
- 492 S Memory Ln
- 97 S 495 W
- 576 W 30 S
- 543 W 80 S
- 704 W Desert Dove Ln
- 716 W Desert Dove Ln
- 692 W Desert Dove Ln
- 692 W Desert Dove Ln Unit (lot 3)
- 744 W Desert Dove Ln
- 744 W Desert Dove Ln Unit (lot 7)
- 336 W 270 S
- 469 N Bur Sage Trail
- 155 E 200 N
- 582 W W 80 S
- 350 W Old Hwy 91
- 137 E 755 S
- 2757 Cottontail Way
- 4295 Bella Vista Dr
- 3800 Paradise Vlg Dr Unit ID1266189P
- 2540 Lava Cove Dr
- 1503 N 2100 W
- 4739 N Fish Rock Cir
- 1749 W 1020 N
- 1660 W Sunset Blvd
- 302 S Divario Cyn Dr
- 260 N Dixie Dr
- 781 N Valley View Dr
- 1137 W 540 N
- 438 N Stone Mountain Dr Unit 45
- 550 Diagonal St
- 1845 W Canyon View Dr Unit FL3-ID1250615P
- 201 W Tabernacle St
- 1390 W Sky Rocket Rd
- 60 N 100th St W

