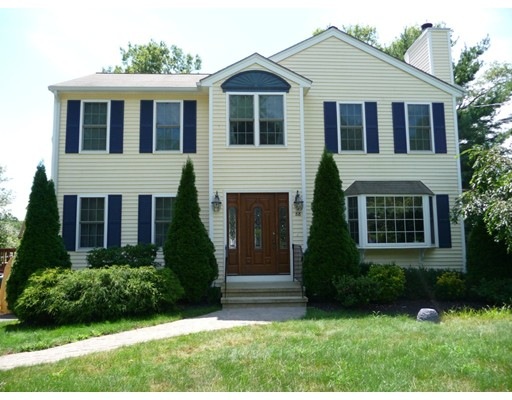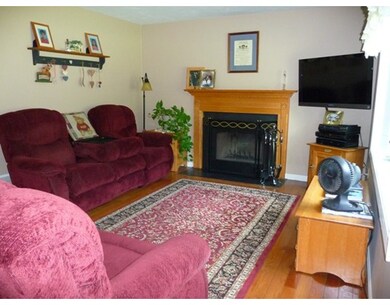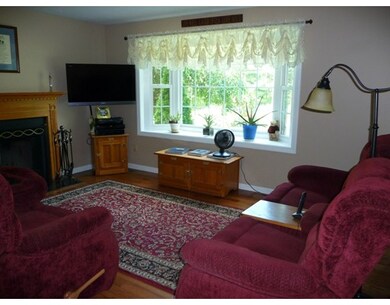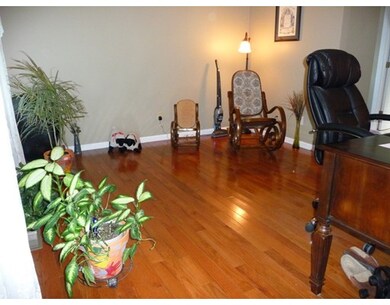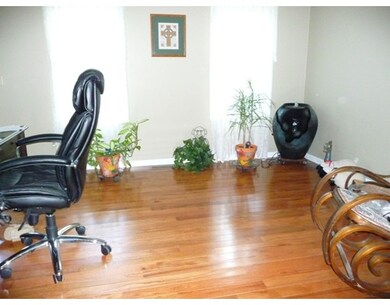
88 N Grove St Middleboro, MA 02346
About This Home
As of March 2020Home has 3 zone heating & central A/C system. Upgraded kitchen including stainless steel appliances, tile floors, and granite countertops. New master bath with custom tile floor. New carpet on stairs and wall to wall in bedrooms. New front door with side panels. New hot water heater. Paved driveway with parking for 8 plus side driveway large enough for RV &/or boat. Fenced in back yard. Title 5 pass certification completed. Seller is a licensed Real Estate salesperson.
Home Details
Home Type
Single Family
Est. Annual Taxes
$7,594
Year Built
2001
Lot Details
0
Listing Details
- Lot Description: Paved Drive, Fenced/Enclosed, Gentle Slope
- Special Features: None
- Property Sub Type: Detached
- Year Built: 2001
Interior Features
- Appliances: Range, Dishwasher, Microwave, Refrigerator, Freezer, Washer, Dryer, Refrigerator - ENERGY STAR, Dryer - ENERGY STAR, Dishwasher - ENERGY STAR, Washer - ENERGY STAR, Vent Hood, Oven - ENERGY STAR
- Fireplaces: 1
- Has Basement: Yes
- Fireplaces: 1
- Primary Bathroom: Yes
- Number of Rooms: 7
- Amenities: Shopping, Park, Walk/Jog Trails, Medical Facility, Laundromat, Highway Access, House of Worship, Public School, T-Station, University
- Electric: 110 Volts, 220 Volts, Circuit Breakers
- Energy: Insulated Windows, Insulated Doors, Storm Doors, Prog. Thermostat
- Flooring: Wood, Tile, Wall to Wall Carpet, Hardwood
- Insulation: Full
- Interior Amenities: Cable Available, Walk-up Attic
- Basement: Full, Finished, Walk Out
- Bedroom 2: Second Floor, 14X12
- Bedroom 3: Second Floor, 11X8
- Bathroom #1: Second Floor, 17X8
- Bathroom #2: Second Floor, 8X7
- Bathroom #3: First Floor, 9X6
- Kitchen: First Floor, 35X12
- Laundry Room: First Floor
- Living Room: First Floor, 12X14
- Master Bedroom: Second Floor, 16X14
- Master Bedroom Description: Ceiling Fan(s), Closet - Walk-in, Flooring - Wall to Wall Carpet
- Dining Room: First Floor, 12X14
- Family Room: Basement, 29X14
Exterior Features
- Roof: Asphalt/Fiberglass Shingles
- Frontage: 165.00
- Construction: Frame
- Exterior: Vinyl
- Exterior Features: Deck, Deck - Wood, Patio, Gutters, Storage Shed, Screens, Fenced Yard
- Foundation: Poured Concrete
Garage/Parking
- Parking: Off-Street, Paved Driveway, Unpaved Driveway
- Parking Spaces: 8
Utilities
- Cooling: Central Air
- Heating: Central Heat, Forced Air, Gas
- Cooling Zones: 3
- Heat Zones: 3
- Hot Water: Natural Gas, Tank
- Utility Connections: for Gas Range, for Gas Oven, for Gas Dryer, Washer Hookup, Icemaker Connection
Condo/Co-op/Association
- HOA: No
Schools
- Elementary School: Burkland/Goode
- Middle School: Nichols
- High School: Middleboro
Ownership History
Purchase Details
Home Financials for this Owner
Home Financials are based on the most recent Mortgage that was taken out on this home.Purchase Details
Home Financials for this Owner
Home Financials are based on the most recent Mortgage that was taken out on this home.Purchase Details
Home Financials for this Owner
Home Financials are based on the most recent Mortgage that was taken out on this home.Similar Homes in the area
Home Values in the Area
Average Home Value in this Area
Purchase History
| Date | Type | Sale Price | Title Company |
|---|---|---|---|
| Not Resolvable | $414,000 | None Available | |
| Not Resolvable | $350,000 | -- | |
| Deed | $325,400 | -- |
Mortgage History
| Date | Status | Loan Amount | Loan Type |
|---|---|---|---|
| Open | $50,000 | Credit Line Revolving | |
| Open | $393,000 | Stand Alone Refi Refinance Of Original Loan | |
| Closed | $393,300 | New Conventional | |
| Previous Owner | $339,500 | New Conventional | |
| Previous Owner | $50,000 | No Value Available | |
| Previous Owner | $149,600 | No Value Available | |
| Previous Owner | $150,000 | Purchase Money Mortgage | |
| Previous Owner | $259,000 | No Value Available | |
| Previous Owner | $230,000 | No Value Available |
Property History
| Date | Event | Price | Change | Sq Ft Price |
|---|---|---|---|---|
| 03/06/2020 03/06/20 | Sold | $414,000 | -1.4% | $201 / Sq Ft |
| 01/24/2020 01/24/20 | Pending | -- | -- | -- |
| 01/13/2020 01/13/20 | For Sale | $419,900 | +20.0% | $204 / Sq Ft |
| 06/25/2015 06/25/15 | Sold | $350,000 | 0.0% | $171 / Sq Ft |
| 03/30/2015 03/30/15 | Off Market | $350,000 | -- | -- |
| 03/24/2015 03/24/15 | For Sale | $344,900 | -- | $169 / Sq Ft |
Tax History Compared to Growth
Tax History
| Year | Tax Paid | Tax Assessment Tax Assessment Total Assessment is a certain percentage of the fair market value that is determined by local assessors to be the total taxable value of land and additions on the property. | Land | Improvement |
|---|---|---|---|---|
| 2025 | $7,594 | $566,300 | $174,300 | $392,000 |
| 2024 | $7,714 | $569,700 | $166,100 | $403,600 |
| 2023 | $7,032 | $493,800 | $166,100 | $327,700 |
| 2022 | $6,527 | $424,400 | $144,400 | $280,000 |
| 2021 | $6,697 | $411,600 | $132,600 | $279,000 |
| 2020 | $6,301 | $396,800 | $132,600 | $264,200 |
| 2019 | $6,142 | $396,800 | $132,600 | $264,200 |
| 2018 | $5,532 | $354,600 | $120,600 | $234,000 |
| 2017 | $5,269 | $334,100 | $116,200 | $217,900 |
| 2016 | $4,633 | $291,000 | $100,900 | $190,100 |
| 2015 | $4,379 | $277,500 | $98,000 | $179,500 |
Agents Affiliated with this Home
-
Sally Egan

Seller's Agent in 2020
Sally Egan
Conway - Bridgewater
(508) 697-7448
50 Total Sales
-
Tracy Kok

Buyer's Agent in 2020
Tracy Kok
Keith Brokerage, LLC
(508) 463-6481
90 Total Sales
-
Jason Saphire

Seller's Agent in 2015
Jason Saphire
Saphire Hospitality, Inc.
(877) 249-5478
1,216 Total Sales
-
Brian Fenstermaker

Buyer's Agent in 2015
Brian Fenstermaker
Keller Williams Realty
(508) 330-3036
77 Total Sales
Map
Source: MLS Property Information Network (MLS PIN)
MLS Number: 71805915
APN: MIDD-000049-005115
