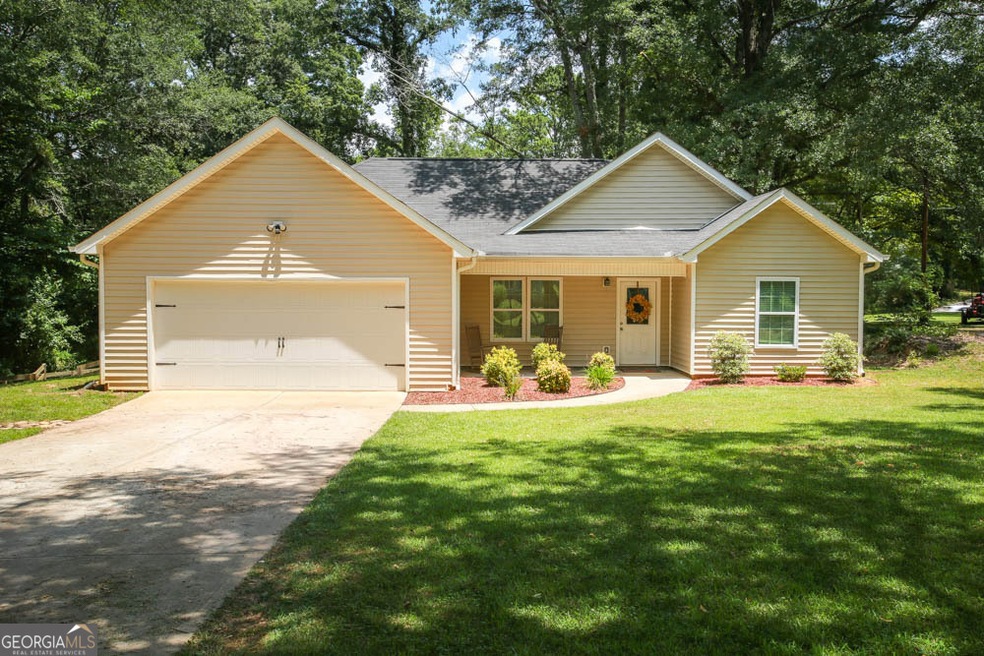
$328,998
- 3 Beds
- 2 Baths
- 1,724 Sq Ft
- 314 Belva St
- Carrollton, GA
Charming brick ranch situated on 1.13 peaceful acres in Carrollton within one mile of downtown! This beautifully maintained 3-bedroom, 2-bath home features a spacious front porch perfect for enjoying quiet mornings. Inside, the open-concept layout seamlessly connects the kitchen, dining area, and family room-ideal for everyday living and entertaining. Interior highlights include hardwood
Jessica Johnson Porch Property Group, LLC
