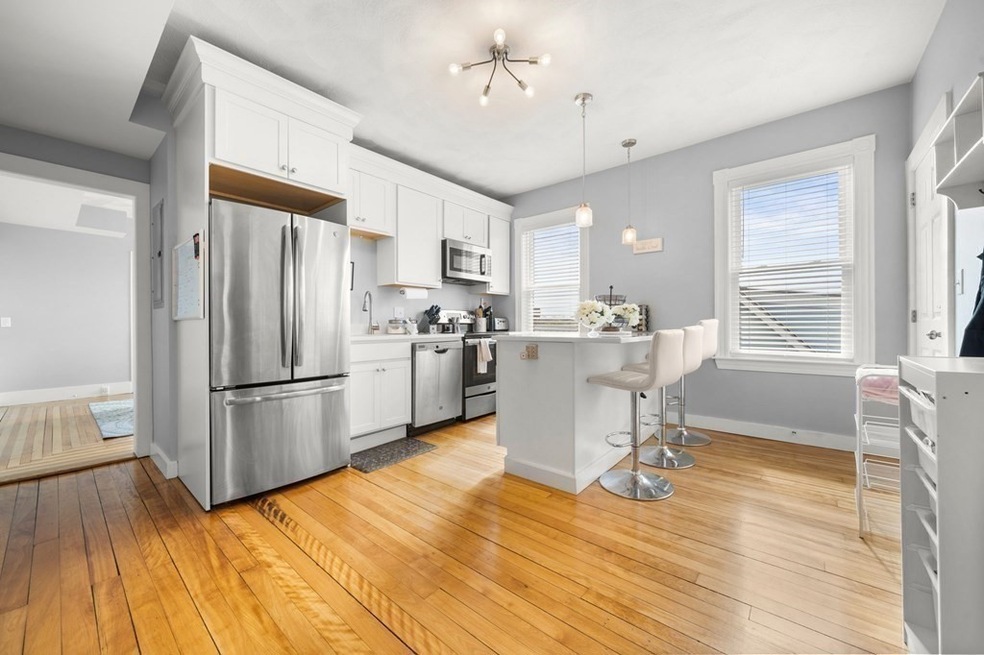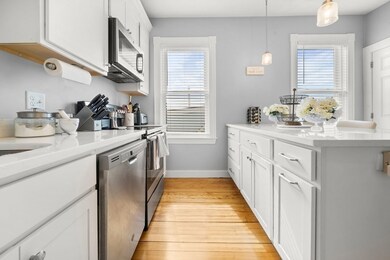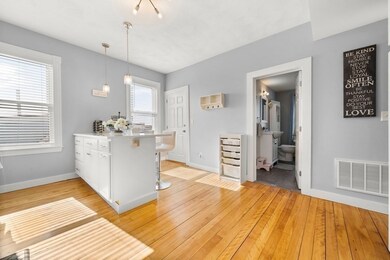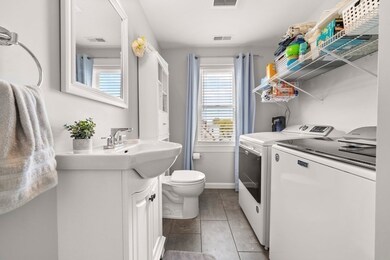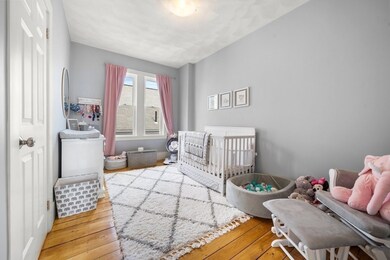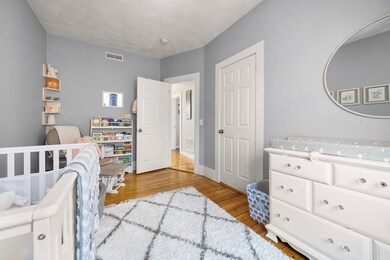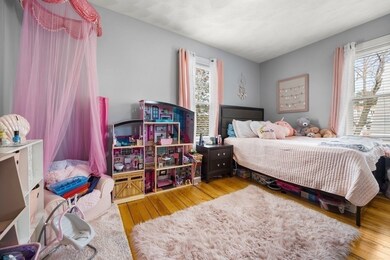
88 Ocean Ave Unit 3 Salem, MA 01970
South Salem NeighborhoodHighlights
- Golf Course Community
- No Units Above
- Custom Closet System
- Medical Services
- Open Floorplan
- Property is near public transit
About This Home
As of August 2022Penthouse Condo with garage! Completely remodeled in 2020 with no detail spared. Windows, Siding, Roof, HVAC all 2020! This sun-drenched 3 bed, 1.5 bath boasts hardwood floors, ample storage & designer finishes throughout. Enjoy breakfast with the rising sun at the quartz-countertop breakfast bar with new stainless steel appliances & plenty of white shaker cabinets complete with crown molding. Flowing from the kitchen is a half bath with brand new washer/dryer & 2 generously-sized bedrooms. Off the formal dining area, a full bath with granite vanity & glass shower is positioned next to the primary bedroom, featuring double closets & private balcony to unwind on a cool summer evening. Living room with plenty of space for entertaining & second entry with bonus storage atop the staircase landing. Located under half a mile from Forest River Park with beaches, picnic, playground & two brand new swimming pools & just a 5-min drive to historical Salem Commons, this condo is a must see!
Last Agent to Sell the Property
Keller Williams Realty Boston Northwest Listed on: 05/05/2022

Townhouse Details
Home Type
- Townhome
Est. Annual Taxes
- $4,864
Year Built
- Built in 1910 | Remodeled
Lot Details
- 5,706 Sq Ft Lot
- Near Conservation Area
- No Units Above
HOA Fees
- $167 Monthly HOA Fees
Parking
- 1 Car Detached Garage
- Garage Door Opener
- Off-Street Parking
- Deeded Parking
- Assigned Parking
Home Design
- Frame Construction
- Rubber Roof
- Stone
Interior Spaces
- 1,491 Sq Ft Home
- 1-Story Property
- Open Floorplan
- Recessed Lighting
- Decorative Lighting
- Light Fixtures
Kitchen
- Breakfast Bar
- Range
- Microwave
- Dishwasher
- Stainless Steel Appliances
- Kitchen Island
- Solid Surface Countertops
- Disposal
Flooring
- Wood
- Ceramic Tile
Bedrooms and Bathrooms
- 3 Bedrooms
- Custom Closet System
- Dual Closets
Laundry
- Laundry in Bathroom
- Dryer
- Washer
Outdoor Features
- Balcony
- Porch
Location
- Property is near public transit
- Property is near schools
Utilities
- Forced Air Heating and Cooling System
- Heating System Uses Natural Gas
- Individual Controls for Heating
- 100 Amp Service
- Gas Water Heater
Listing and Financial Details
- Assessor Parcel Number M:33 L:0067 S:803,5156796
Community Details
Overview
- Association fees include water, sewer, insurance, reserve funds
- 3 Units
Amenities
- Medical Services
- Shops
Recreation
- Golf Course Community
- Community Pool
- Park
- Jogging Path
- Bike Trail
Pet Policy
- Pets Allowed
Ownership History
Purchase Details
Home Financials for this Owner
Home Financials are based on the most recent Mortgage that was taken out on this home.Purchase Details
Home Financials for this Owner
Home Financials are based on the most recent Mortgage that was taken out on this home.Similar Homes in Salem, MA
Home Values in the Area
Average Home Value in this Area
Purchase History
| Date | Type | Sale Price | Title Company |
|---|---|---|---|
| Condominium Deed | $510,000 | None Available | |
| Condominium Deed | $510,000 | None Available | |
| Condominium Deed | $419,400 | None Available |
Mortgage History
| Date | Status | Loan Amount | Loan Type |
|---|---|---|---|
| Open | $260,000 | Purchase Money Mortgage | |
| Closed | $260,000 | Purchase Money Mortgage | |
| Previous Owner | $398,430 | New Conventional |
Property History
| Date | Event | Price | Change | Sq Ft Price |
|---|---|---|---|---|
| 08/12/2022 08/12/22 | Sold | $510,000 | -2.8% | $342 / Sq Ft |
| 06/24/2022 06/24/22 | Pending | -- | -- | -- |
| 06/10/2022 06/10/22 | Price Changed | $524,900 | -4.5% | $352 / Sq Ft |
| 05/05/2022 05/05/22 | For Sale | $549,900 | +31.1% | $369 / Sq Ft |
| 07/17/2020 07/17/20 | Sold | $419,400 | -0.1% | $281 / Sq Ft |
| 05/23/2020 05/23/20 | Pending | -- | -- | -- |
| 04/30/2020 04/30/20 | For Sale | $419,900 | -- | $282 / Sq Ft |
Tax History Compared to Growth
Tax History
| Year | Tax Paid | Tax Assessment Tax Assessment Total Assessment is a certain percentage of the fair market value that is determined by local assessors to be the total taxable value of land and additions on the property. | Land | Improvement |
|---|---|---|---|---|
| 2025 | $5,533 | $487,900 | $0 | $487,900 |
| 2024 | $5,409 | $465,500 | $0 | $465,500 |
| 2023 | $5,048 | $403,500 | $0 | $403,500 |
| 2022 | $4,864 | $367,100 | $0 | $367,100 |
Agents Affiliated with this Home
-

Seller's Agent in 2022
Sara Campos
Keller Williams Realty Boston Northwest
(203) 843-4102
1 in this area
13 Total Sales
-
T
Buyer's Agent in 2022
Team Harborside
Sagan Harborside Sotheby's International Realty
(617) 816-1909
6 in this area
140 Total Sales
-
H
Seller's Agent in 2020
Herrick Lutts Realty Partners
Herrick Lutts Realty Partners
9 in this area
235 Total Sales
-

Buyer's Agent in 2020
The Movement Group
Compass
(781) 854-1624
3 in this area
337 Total Sales
Map
Source: MLS Property Information Network (MLS PIN)
MLS Number: 72977279
APN: SALE M:33 L:0067 S:803
- 71 Ocean Ave Unit 3
- 14 Forest Ave
- 6R Hazel Terrace Unit 6
- 256 Lafayette St Unit 3
- 2A Hazel St Unit 3
- 163 Ocean Ave W Unit W
- 275 Lafayette St
- 232 Lafayette St
- 35 Ocean Ave Unit 3
- 12 Summit Ave Unit 1
- 9 Hancock St
- 327 Lafayette St Unit 2
- 209 Jefferson Ave
- 27 Ocean Ave Unit 1
- 73 Lawrence St
- 24 Cabot St Unit 1
- 13 Ocean Terrace
- 263 Jefferson Ave
- 20 Willow Ave Unit 1
- 106 Broadway Unit 3
