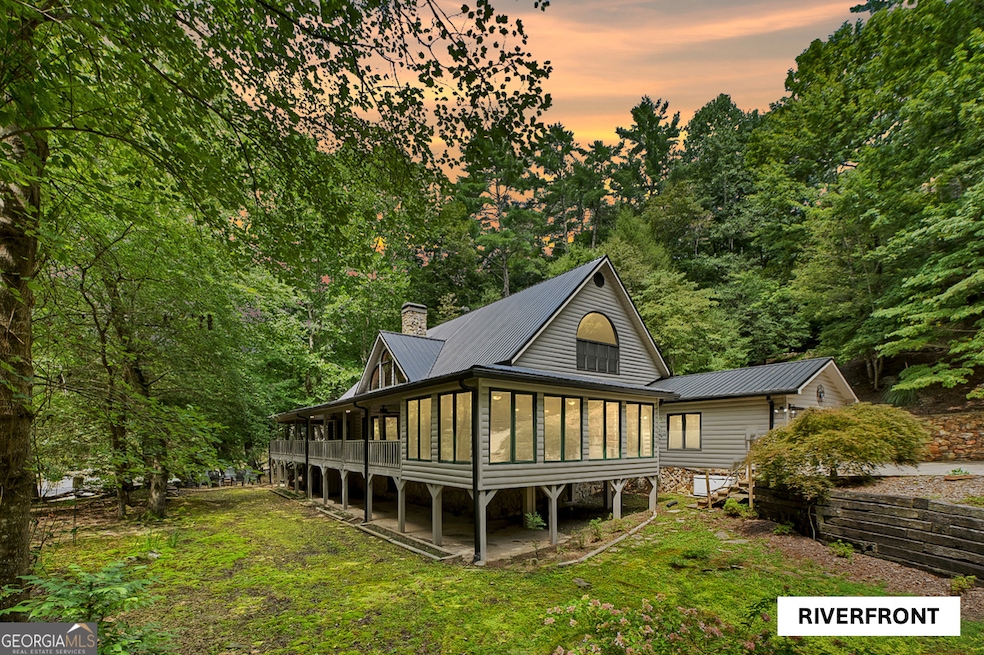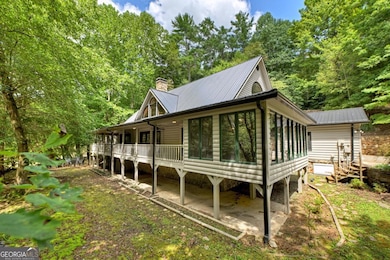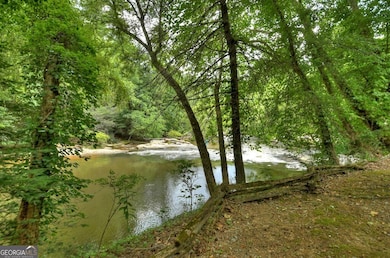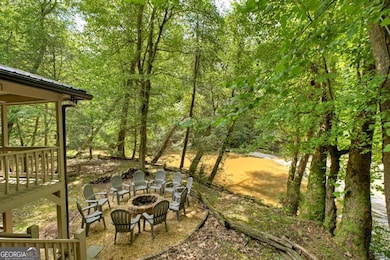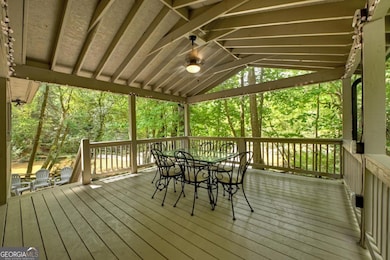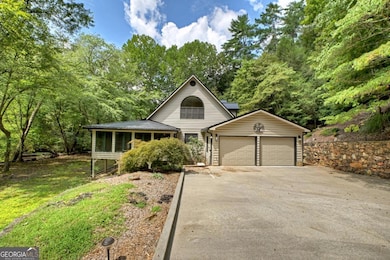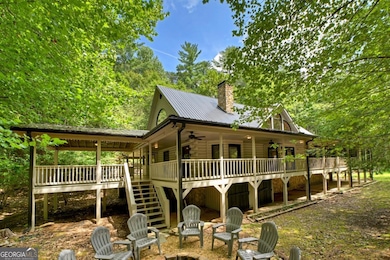88 Pauls Ln Ellijay, GA 30536
Estimated payment $6,098/month
Highlights
- Gated Community
- 2.56 Acre Lot
- Cathedral Ceiling
- River View
- Deck
- Wood Flooring
About This Home
Spectacular River Frontage on the CARTECAY RIVER overlooking Blackberry Falls! This 2.56-ACRE RIVERFRONT ESTATE offers the rare opportunity to own a true River Lodge on the ever popular "SHOALS",where the whitewater rapids of the Cartecay River meets exposed rock formations, creating mini-rapids and beautifulsounds of rushing water. This property is an ideal spot for relaxing by the water or enjoying kayaking and tubing over the falls. ***This is a special property indeed with no HOA, all paved roads and less than 5 miles from town.*** Inside, an open-concept design welcomes you with soaring cathedral ceilings, custom wood accents, built-in bookcases, and a gorgeous stone wood-burning fireplace. The spacious kitchen features abundant cabinetry, walk-in pantry, stainless appliances, and seamless flow to the dining area and sunroom, perfect for enjoying the views and sounds of the river. The luxurious oversized primary suite includes a steam shower, jetted tub, and private retreat space while the upper level offers two expansive guest suites, 2 half baths and a joint spa-like bathroom. (Upstairs banister handcarved and imported from Sweden.) Enjoy the outdoors from the all-NEW PARTY PORCH overlooking the falls, a new FIREPIT along the river's edge, or the wraparound covered porches. Upgrades include NEW: metal roof, exterior paint, lighting & fans, Generac whole-house generator, refrigerator, dishwasher & garage door system. There is also a stunning custom stone entry wall, koi pond, and level yard with easy river access. Additional features: 2-car garage, gated entry, paved roads, public utilities, hi-speed internet, and no HOA fees. Less than 5 miles from Downtown Ellijay, this home is privately tucked away yet close to shopping, dining, and wineries. Flood insurance not required. This home has never been a vacation rental; however, STR's are allowed.
Listing Agent
RE/MAX Town & Country Brokerage Phone: 7065157653 License #118574 Listed on: 08/26/2025

Home Details
Home Type
- Single Family
Est. Annual Taxes
- $1,886
Year Built
- Built in 1996
Lot Details
- 2.56 Acre Lot
- River Front
- Level Lot
Parking
- 2 Car Garage
Home Design
- Country Style Home
- Cabin
- Metal Roof
- Wood Siding
- Log Siding
Interior Spaces
- 3,372 Sq Ft Home
- 2-Story Property
- Cathedral Ceiling
- Ceiling Fan
- Entrance Foyer
- Great Room
- Living Room with Fireplace
- Sun or Florida Room
- River Views
- Crawl Space
- Fire and Smoke Detector
Kitchen
- Walk-In Pantry
- Built-In Oven
- Cooktop
- Microwave
- Dishwasher
Flooring
- Wood
- Carpet
- Tile
Bedrooms and Bathrooms
- 3 Bedrooms | 1 Primary Bedroom on Main
- Whirlpool Bathtub
- Steam Shower
Laundry
- Laundry closet
- Dryer
- Washer
Outdoor Features
- Deck
- Outdoor Water Feature
- Porch
Schools
- Clear Creek Middle School
- Gilmer High School
Utilities
- Central Heating and Cooling System
- Heat Pump System
- Well
- Septic Tank
- High Speed Internet
- Cable TV Available
Community Details
- No Home Owners Association
- Gated Community
Listing and Financial Details
- Tax Lot 200
Map
Home Values in the Area
Average Home Value in this Area
Tax History
| Year | Tax Paid | Tax Assessment Tax Assessment Total Assessment is a certain percentage of the fair market value that is determined by local assessors to be the total taxable value of land and additions on the property. | Land | Improvement |
|---|---|---|---|---|
| 2024 | $1,834 | $357,296 | $63,080 | $294,216 |
| 2023 | $1,886 | $341,136 | $62,880 | $278,256 |
| 2022 | $5,341 | $303,496 | $69,600 | $233,896 |
| 2021 | $4,915 | $247,656 | $68,000 | $179,656 |
| 2020 | $4,917 | $223,560 | $68,000 | $155,560 |
| 2019 | $4,882 | $215,560 | $60,000 | $155,560 |
| 2018 | $5,286 | $230,400 | $80,000 | $150,400 |
| 2017 | $4,005 | $162,800 | $51,000 | $111,800 |
| 2016 | $4,396 | $175,120 | $60,720 | $114,400 |
| 2015 | $4,307 | $174,720 | $60,720 | $114,000 |
| 2014 | $4,469 | $174,400 | $60,720 | $113,680 |
| 2013 | -- | $164,400 | $51,200 | $113,200 |
Property History
| Date | Event | Price | List to Sale | Price per Sq Ft | Prior Sale |
|---|---|---|---|---|---|
| 10/17/2025 10/17/25 | Price Changed | $1,125,000 | -10.0% | $334 / Sq Ft | |
| 08/26/2025 08/26/25 | For Sale | $1,250,000 | +61.3% | $371 / Sq Ft | |
| 07/21/2022 07/21/22 | Off Market | $775,000 | -- | -- | |
| 07/20/2022 07/20/22 | Sold | $775,000 | -3.1% | $230 / Sq Ft | View Prior Sale |
| 07/08/2022 07/08/22 | Pending | -- | -- | -- | |
| 07/07/2022 07/07/22 | For Sale | $799,777 | +33.3% | $237 / Sq Ft | |
| 08/28/2017 08/28/17 | Sold | $600,000 | 0.0% | -- | View Prior Sale |
| 07/09/2017 07/09/17 | Pending | -- | -- | -- | |
| 05/15/2017 05/15/17 | For Sale | $600,000 | -- | -- |
Purchase History
| Date | Type | Sale Price | Title Company |
|---|---|---|---|
| Warranty Deed | $775,000 | -- | |
| Warranty Deed | $600,000 | -- | |
| Deed | $414,900 | -- | |
| Deed | $25,000 | -- | |
| Deed | $410,000 | -- |
Source: Georgia MLS
MLS Number: 10594375
APN: 3098-072B
- 775 Bernhardt Rd
- 122 N Riverview Ln
- 168 Courier St
- 1528 Twisted Oak Rd Unit ID1263819P
- 171 Boardtown Rd
- 1119 Villa Dr
- 856 Ogden Dr
- 1330 Old Northcutt Rd
- 85 27th St
- 734 Lemmon Ln S
- 937 Scenic Ln
- 200 E Ridge Ln
- 6073 Mount Pisgah Rd
- 120 Rocky Stream Ct
- 39 Hood Park Dr
- 168 Carters View Dr Unit Over Garage
- 328 Mountain Blvd S Unit 5
- 348 Ruby Ridge Dr
- 14 Frost Pine Cir
- 345 Jonah Ln
