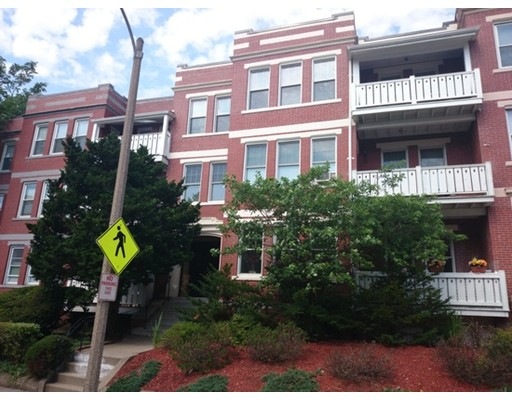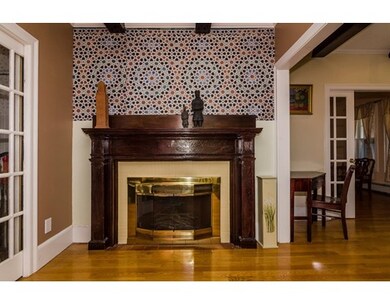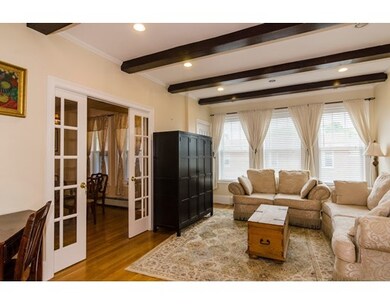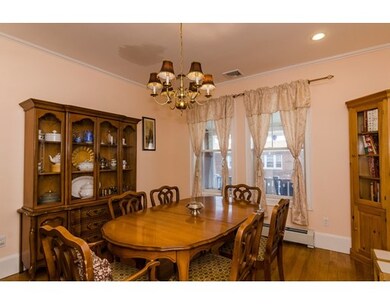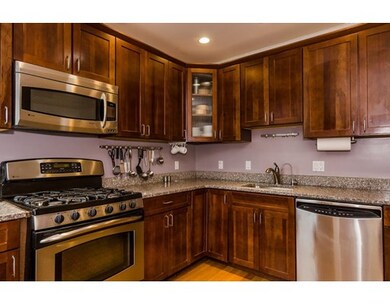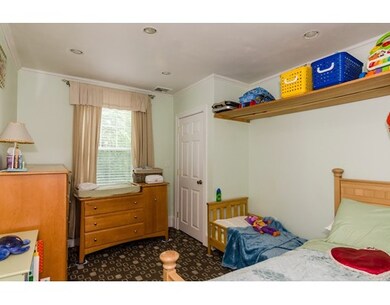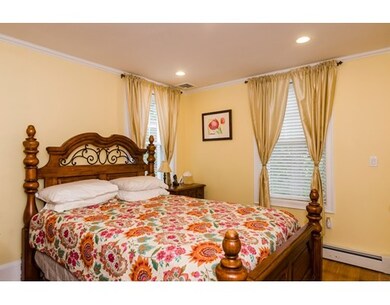
88 Pleasant St Unit 3 Brookline, MA 02446
Coolidge Corner NeighborhoodAbout This Home
As of May 2025Beautiful, sunny, 3 bedroom (plus den!) 2 bath top floor unit in heart of Coolidge Corner!! Modern renovated kitchen with granite counters & stainless steel appliances! Spacious living room. Separate dining room. Cozy fireplace. Gleaming hardwood floors throughout. Laundry in unit. Private porch. Storage in basement and one off street parking space included! Close to shops, cafes and restaurants, Longwood medical area, public transportation (both C and B line) and Coolidge Corner Library. Next to Winthrop Square (Minot Rose Garden), with one of the best playgrounds in Brookline, and Devotion School basketball and tennis courts.
Last Agent to Sell the Property
Coldwell Banker Realty - Brookline Listed on: 06/26/2015

Property Details
Home Type
Condominium
Est. Annual Taxes
$10,782
Year Built
1920
Lot Details
0
Listing Details
- Unit Level: 3
- Unit Placement: Top/Penthouse
- Other Agent: 2.50
- Special Features: None
- Property Sub Type: Condos
- Year Built: 1920
Interior Features
- Appliances: Range, Dishwasher, Disposal, Microwave, Refrigerator, Washer, Dryer
- Fireplaces: 1
- Has Basement: Yes
- Fireplaces: 1
- Number of Rooms: 7
- Amenities: Public Transportation, Shopping, Park, Public School, T-Station, University
- Flooring: Wood
- Interior Amenities: Cable Available, French Doors
- Bedroom 2: Third Floor
- Bedroom 3: Third Floor
- Bathroom #1: Third Floor
- Bathroom #2: Third Floor
- Kitchen: Third Floor
- Laundry Room: Third Floor
- Living Room: Third Floor
- Master Bedroom: Third Floor
- Dining Room: Third Floor
Exterior Features
- Roof: Rubber
- Construction: Brick
- Exterior: Brick
- Exterior Unit Features: Porch
Garage/Parking
- Parking: Off-Street
- Parking Spaces: 1
Utilities
- Cooling: Central Air
- Heating: Hot Water Baseboard
- Hot Water: Natural Gas
Condo/Co-op/Association
- Association Fee Includes: Water, Sewer, Master Insurance, Snow Removal, Refuse Removal
- Association Pool: No
- Association Security: Intercom
- Management: Owner Association
- No Units: 3
- Unit Building: 3
Schools
- Elementary School: Dev/Law Buffer
- High School: Bhs
Lot Info
- Assessor Parcel Number: B:035 L:0039 S:0002
Ownership History
Purchase Details
Home Financials for this Owner
Home Financials are based on the most recent Mortgage that was taken out on this home.Purchase Details
Home Financials for this Owner
Home Financials are based on the most recent Mortgage that was taken out on this home.Purchase Details
Home Financials for this Owner
Home Financials are based on the most recent Mortgage that was taken out on this home.Purchase Details
Home Financials for this Owner
Home Financials are based on the most recent Mortgage that was taken out on this home.Purchase Details
Home Financials for this Owner
Home Financials are based on the most recent Mortgage that was taken out on this home.Similar Homes in the area
Home Values in the Area
Average Home Value in this Area
Purchase History
| Date | Type | Sale Price | Title Company |
|---|---|---|---|
| Deed | $1,540,000 | None Available | |
| Not Resolvable | $1,226,000 | -- | |
| Not Resolvable | $1,180,000 | -- | |
| Not Resolvable | $885,000 | -- | |
| Deed | $595,000 | -- | |
| Deed | $595,000 | -- |
Mortgage History
| Date | Status | Loan Amount | Loan Type |
|---|---|---|---|
| Open | $1,309,000 | Purchase Money Mortgage | |
| Closed | $1,309,000 | Purchase Money Mortgage | |
| Previous Owner | $716,500 | Adjustable Rate Mortgage/ARM | |
| Previous Owner | $980,000 | Purchase Money Mortgage | |
| Previous Owner | $944,000 | Unknown | |
| Previous Owner | $708,000 | Purchase Money Mortgage | |
| Previous Owner | $465,000 | No Value Available | |
| Previous Owner | $476,000 | Purchase Money Mortgage | |
| Previous Owner | $89,250 | No Value Available |
Property History
| Date | Event | Price | Change | Sq Ft Price |
|---|---|---|---|---|
| 05/20/2025 05/20/25 | Sold | $1,540,000 | +3.0% | $993 / Sq Ft |
| 04/01/2025 04/01/25 | Pending | -- | -- | -- |
| 03/24/2025 03/24/25 | For Sale | $1,495,000 | +21.5% | $964 / Sq Ft |
| 10/31/2019 10/31/19 | Sold | $1,230,000 | +0.4% | $828 / Sq Ft |
| 10/03/2019 10/03/19 | Pending | -- | -- | -- |
| 09/18/2019 09/18/19 | For Sale | $1,224,900 | +3.8% | $825 / Sq Ft |
| 08/24/2017 08/24/17 | Sold | $1,180,000 | +3.5% | $795 / Sq Ft |
| 06/01/2017 06/01/17 | Pending | -- | -- | -- |
| 05/25/2017 05/25/17 | For Sale | $1,140,000 | +28.8% | $768 / Sq Ft |
| 08/21/2015 08/21/15 | Sold | $885,000 | -0.3% | $596 / Sq Ft |
| 07/14/2015 07/14/15 | Pending | -- | -- | -- |
| 06/26/2015 06/26/15 | For Sale | $888,000 | -- | $598 / Sq Ft |
Tax History Compared to Growth
Tax History
| Year | Tax Paid | Tax Assessment Tax Assessment Total Assessment is a certain percentage of the fair market value that is determined by local assessors to be the total taxable value of land and additions on the property. | Land | Improvement |
|---|---|---|---|---|
| 2025 | $10,782 | $1,092,400 | $0 | $1,092,400 |
| 2024 | $10,464 | $1,071,000 | $0 | $1,071,000 |
| 2023 | $10,297 | $1,032,800 | $0 | $1,032,800 |
| 2022 | $10,318 | $1,012,600 | $0 | $1,012,600 |
| 2021 | $9,825 | $1,002,600 | $0 | $1,002,600 |
| 2020 | $9,381 | $992,700 | $0 | $992,700 |
| 2019 | $8,858 | $945,400 | $0 | $945,400 |
| 2018 | $8,178 | $864,500 | $0 | $864,500 |
| 2017 | $7,909 | $800,500 | $0 | $800,500 |
| 2016 | $7,583 | $727,700 | $0 | $727,700 |
| 2015 | -- | $661,500 | $0 | $661,500 |
| 2014 | $6,798 | $596,800 | $0 | $596,800 |
Agents Affiliated with this Home
-
Sheila White

Seller's Agent in 2025
Sheila White
Compass
(617) 549-0529
16 in this area
32 Total Sales
-
Milos Stevanovic
M
Buyer's Agent in 2025
Milos Stevanovic
Stuart St James, Inc.
(617) 331-1385
1 in this area
5 Total Sales
-
Delince Louis
D
Seller's Agent in 2019
Delince Louis
Redfin Corp.
-
N
Buyer's Agent in 2019
Non Member
Non Member Office
-
Kathy McStay

Seller's Agent in 2017
Kathy McStay
eXp Realty
(508) 272-4487
23 Total Sales
-
James Gulden
J
Buyer's Agent in 2017
James Gulden
Redfin Corp.
Map
Source: MLS Property Information Network (MLS PIN)
MLS Number: 71864619
APN: BROO-000035-000039-000002
- 79 Pleasant St Unit 4
- 45 Dwight St
- 63 Babcock St Unit B1
- 1265 Beacon St Unit 404
- 1265 Beacon St Unit 601
- 51 John St Unit 201
- 28 Parkman St Unit 4
- 14 Green St Unit PHA
- 14 Green St Unit PH B
- 14 Green St Unit The PH
- 60 Babcock St Unit 64
- 50 Longwood Ave Unit 712
- 50 Longwood Ave Unit 611
- 50 Longwood Ave Unit 518
- 50 Longwood Ave Unit 212
- 60 Longwood Ave Unit 403
- 60 Longwood Ave Unit 302
- 60 Longwood Ave Unit 802
- 60 Longwood Ave Unit 801
- 60 Longwood Ave Unit 301
