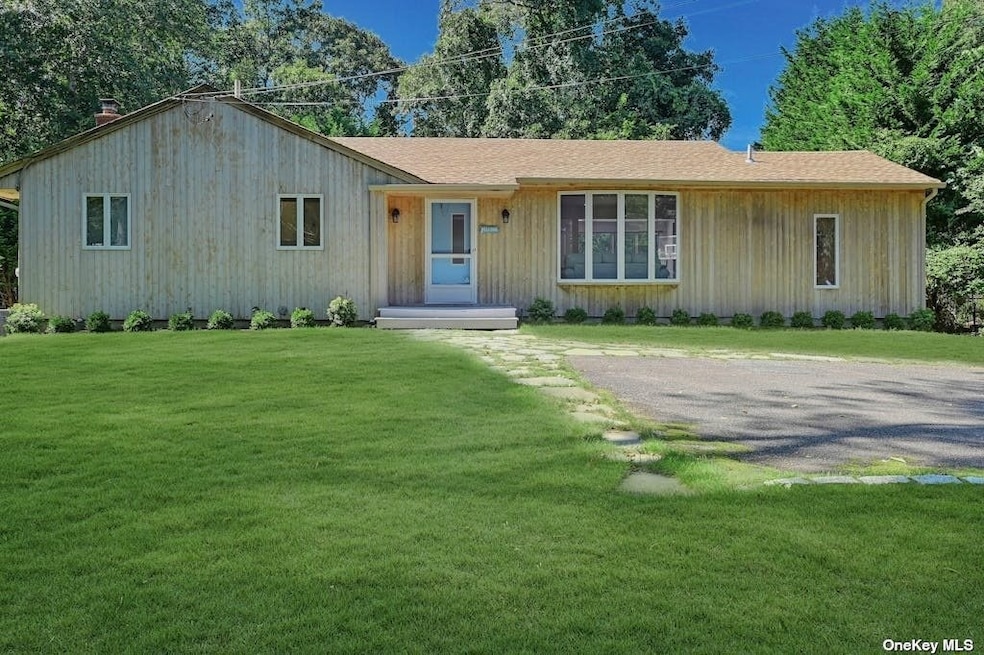
88 Rutland Rd East Hampton, NY 11937
Springs NeighborhoodHighlights
- Above Ground Pool
- Ranch Style House
- Wood Flooring
- Deck
- Partially Wooded Lot
- Home Security System
About This Home
As of December 2024Updated with modern flair, this lovely 4 bedroom, 2.5 bath Ranch home boasts an open floor plan with a renovated kitchen and baths. In addition to the comfortable indoor living space, the house opens to an expansive wood deck surrounding a full-size pool. A perfect home to work, entertain and relax. Located in the private community of Clearwater Beach, the house is nestled on .45 acres in the quiet hamlet of Springs, East Hampton. Clearwater Beach is a 9-acre waterfront community resort between Gardiner's Bay and and Hog Creek whose residents enjoy exclusive access to bay beach, boat marina, kayaking, playground, picnic areas and more., Additional information: Separate Hotwater Heater:Yes
Last Agent to Sell the Property
Daniel Gale Sothebys Intl Rlty Brokerage Phone: 516-627-4440 License #30AV0841507 Listed on: 09/06/2024

Home Details
Home Type
- Single Family
Est. Annual Taxes
- $7,106
Year Built
- Built in 1960
Lot Details
- 0.43 Acre Lot
- Front Yard Sprinklers
- Partially Wooded Lot
Home Design
- Ranch Style House
- Frame Construction
- Wood Siding
Interior Spaces
- Window Screens
- Wood Flooring
- Unfinished Basement
- Basement Fills Entire Space Under The House
- Home Security System
Bedrooms and Bathrooms
- 4 Bedrooms
- En-Suite Primary Bedroom
Parking
- Private Parking
- Driveway
Outdoor Features
- Above Ground Pool
- Deck
Schools
- John M Marshall Elementary School
- East Hampton Middle School
- East Hampton High School
Utilities
- Central Air
- Baseboard Heating
- Heating System Uses Oil
- Oil Water Heater
- Cesspool
- Cable TV Available
Listing and Financial Details
- Legal Lot and Block 664 / 0004
- Assessor Parcel Number 0300-039-00-04-00-029-000
Ownership History
Purchase Details
Home Financials for this Owner
Home Financials are based on the most recent Mortgage that was taken out on this home.Purchase Details
Home Financials for this Owner
Home Financials are based on the most recent Mortgage that was taken out on this home.Purchase Details
Similar Homes in East Hampton, NY
Home Values in the Area
Average Home Value in this Area
Purchase History
| Date | Type | Sale Price | Title Company |
|---|---|---|---|
| Deed | $1,250,000 | Misc Company | |
| Deed | $1,250,000 | Misc Company | |
| Bargain Sale Deed | $290,500 | Performance Title | |
| Bargain Sale Deed | $290,500 | Performance Title | |
| Deed | $222,500 | American Title Ins Co | |
| Deed | $222,500 | American Title Ins Co |
Mortgage History
| Date | Status | Loan Amount | Loan Type |
|---|---|---|---|
| Previous Owner | $1,000,000 | Purchase Money Mortgage | |
| Previous Owner | $148,000 | Unknown | |
| Previous Owner | $150,000 | No Value Available |
Property History
| Date | Event | Price | Change | Sq Ft Price |
|---|---|---|---|---|
| 12/06/2024 12/06/24 | Sold | $1,250,000 | -3.8% | -- |
| 10/08/2024 10/08/24 | Pending | -- | -- | -- |
| 09/06/2024 09/06/24 | For Sale | $1,299,000 | -- | -- |
Tax History Compared to Growth
Tax History
| Year | Tax Paid | Tax Assessment Tax Assessment Total Assessment is a certain percentage of the fair market value that is determined by local assessors to be the total taxable value of land and additions on the property. | Land | Improvement |
|---|---|---|---|---|
| 2024 | $7,106 | $4,115 | $600 | $3,515 |
| 2023 | $3,553 | $4,115 | $600 | $3,515 |
| 2022 | $5,556 | $4,115 | $600 | $3,515 |
| 2021 | $5,556 | $4,015 | $600 | $3,415 |
| 2020 | $6,055 | $4,015 | $600 | $3,415 |
| 2019 | $6,055 | $0 | $0 | $0 |
| 2018 | $5,556 | $4,015 | $600 | $3,415 |
| 2017 | $5,734 | $4,015 | $600 | $3,415 |
| 2016 | $5,604 | $4,015 | $600 | $3,415 |
| 2015 | -- | $4,015 | $600 | $3,415 |
| 2014 | -- | $4,015 | $600 | $3,415 |
Agents Affiliated with this Home
-
Marybeth Ressa
M
Seller's Agent in 2024
Marybeth Ressa
Daniel Gale Sotheby's
1 in this area
10 Total Sales
-
Joseph Van Asco

Buyer's Agent in 2024
Joseph Van Asco
Douglas Elliman Real Estate
(631) 353-1043
6 in this area
20 Total Sales
Map
Source: OneKey® MLS
MLS Number: L3576946
APN: 0300-039-00-04-00-029-000
- 85 Rutland Rd
- 51 Sherwood Ln
- 118 Norfolk Dr
- 1179 Springs Fireplace Rd
- 16 Pembroke Dr
- 116 Underwood Dr
- 128 Underwood Dr
- 110 Kings Point Rd
- 28 Argyle Ln
- 14 Driftwood Ln
- 66 Waterhole Rd
- 12 Sycamore Dr
- 20 Norfolk Dr
- 4 Dogwood Dr
- 939 Springs Fireplace Rd
- 135 Gerard Dr
- 206 Waterhole Rd
- 120 Talmage Farm Ln
- 140 Talmage Farm Ln
- 70 Talmage Farm Ln
