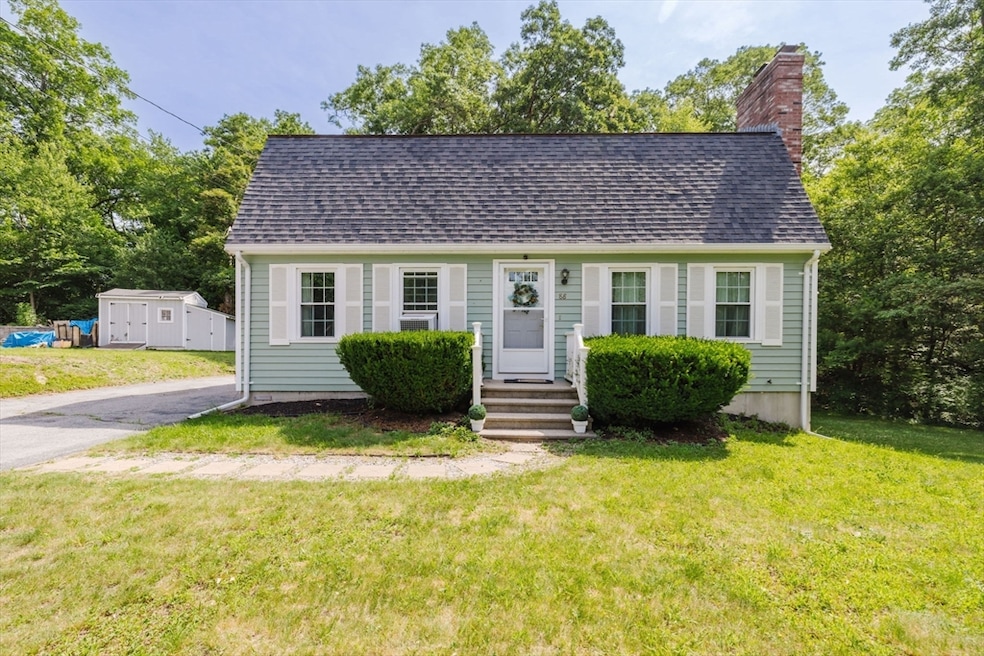88 Sandalwood Dr Attleboro, MA 02703
Estimated payment $3,510/month
Highlights
- Golf Course Community
- 0.95 Acre Lot
- Property is near public transit
- Medical Services
- Deck
- Wooded Lot
About This Home
Back on the market with new carpet installed upstairs.This 3-bedroom, 2-bath gambrel-style home offers 2,000 sq ft of flexible living space, nestled on a quiet cul-de-sac in a sought-after neighborhood.The main level includes a full bathroom and a first-floor bedroom—perfect for guests, a home office, or one-level living. The living room provides a comfortable, separate space for relaxing, while the kitchen offers ample cabinet and counter space, with a dedicated dining area just steps away.Upstairs, you’ll find two oversized bedrooms and a second full bath, each with generous closet space and natural light. The finished basement adds valuable bonus space that can function as a family room, playroom, home gym, or workspace.Conveniently located near schools, shopping, and major commuter routes, this home offers a practical layout with room to grow and make it your own.
Open House Schedule
-
Saturday, September 13, 202511:00 am to 12:30 pm9/13/2025 11:00:00 AM +00:009/13/2025 12:30:00 PM +00:00Add to Calendar
Home Details
Home Type
- Single Family
Est. Annual Taxes
- $6,314
Year Built
- Built in 1986
Lot Details
- 0.95 Acre Lot
- Wooded Lot
- Property is zoned R1
Home Design
- Frame Construction
- Shingle Roof
- Concrete Perimeter Foundation
Interior Spaces
- 1 Fireplace
Kitchen
- Range
- Microwave
Flooring
- Wood
- Tile
Bedrooms and Bathrooms
- 3 Bedrooms
- Primary bedroom located on second floor
- 2 Full Bathrooms
Laundry
- Dryer
- Washer
Finished Basement
- Basement Fills Entire Space Under The House
- Laundry in Basement
Parking
- 4 Car Parking Spaces
- Paved Parking
- Open Parking
- Off-Street Parking
Outdoor Features
- Deck
Location
- Property is near public transit
- Property is near schools
Utilities
- Window Unit Cooling System
- 2 Heating Zones
- Heating System Uses Oil
- Baseboard Heating
- 110 Volts
- Electric Water Heater
Listing and Financial Details
- Assessor Parcel Number M:150 L:29,2764956
Community Details
Overview
- No Home Owners Association
Amenities
- Medical Services
- Coin Laundry
Recreation
- Golf Course Community
- Park
Map
Home Values in the Area
Average Home Value in this Area
Tax History
| Year | Tax Paid | Tax Assessment Tax Assessment Total Assessment is a certain percentage of the fair market value that is determined by local assessors to be the total taxable value of land and additions on the property. | Land | Improvement |
|---|---|---|---|---|
| 2025 | $6,314 | $503,100 | $179,600 | $323,500 |
| 2024 | $6,010 | $472,100 | $162,200 | $309,900 |
| 2023 | $5,492 | $401,200 | $163,800 | $237,400 |
| 2022 | $5,400 | $373,700 | $156,400 | $217,300 |
| 2021 | $5,115 | $345,600 | $150,600 | $195,000 |
| 2020 | $4,974 | $341,600 | $144,000 | $197,600 |
| 2019 | $4,585 | $323,800 | $141,400 | $182,400 |
| 2018 | $4,751 | $320,600 | $137,400 | $183,200 |
| 2017 | $4,382 | $301,200 | $134,000 | $167,200 |
| 2016 | $4,120 | $278,000 | $125,700 | $152,300 |
| 2015 | $4,119 | $280,000 | $125,700 | $154,300 |
| 2014 | $3,938 | $265,200 | $120,200 | $145,000 |
Property History
| Date | Event | Price | Change | Sq Ft Price |
|---|---|---|---|---|
| 09/05/2025 09/05/25 | Price Changed | $559,999 | 0.0% | $280 / Sq Ft |
| 09/05/2025 09/05/25 | For Sale | $559,999 | -2.6% | $280 / Sq Ft |
| 07/27/2025 07/27/25 | Off Market | $575,000 | -- | -- |
| 06/23/2025 06/23/25 | For Sale | $575,000 | -- | $288 / Sq Ft |
Purchase History
| Date | Type | Sale Price | Title Company |
|---|---|---|---|
| Quit Claim Deed | -- | None Available | |
| Deed | $100,000 | -- |
Mortgage History
| Date | Status | Loan Amount | Loan Type |
|---|---|---|---|
| Previous Owner | $266,250 | No Value Available | |
| Previous Owner | $231,000 | No Value Available | |
| Previous Owner | $24,654 | No Value Available | |
| Previous Owner | $135,000 | No Value Available | |
| Previous Owner | $115,000 | No Value Available | |
| Previous Owner | $90,000 | Purchase Money Mortgage |
Source: MLS Property Information Network (MLS PIN)
MLS Number: 73395521
APN: ATTL-000150-000000-000029
- 60 Phillips St Unit 2-3
- 60 Phillips St Unit 5-2
- 10 Dailey St Unit F
- 172 Downing Dr
- 50 Charpentier Ave Unit 1
- 357 Grand Ave
- 23 Slade St
- 25 Slade St
- 213 Bucklin St Unit 2
- 54 Harris St Unit 1
- 110 Highland Ave Unit Right
- 48 Hawthorne St Unit 2
- 881 Washington St Unit B
- 15 Baltic St Unit 2
- 353 Robinson Ave Unit 1st Floor
- 298 S Main St Unit 3
- 1 Hampson St Unit Basement
- 1 Hampson St Unit 2nd floor
- 87 Booth Ave Unit 1
- 116 Webster St Unit 2







