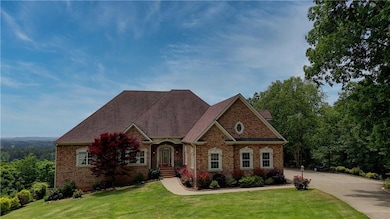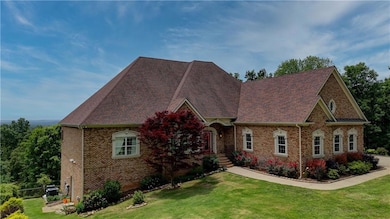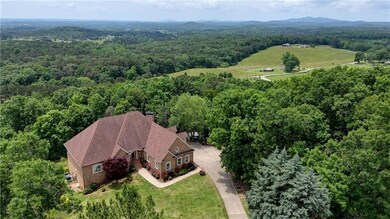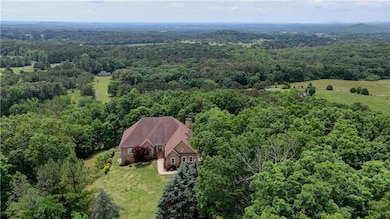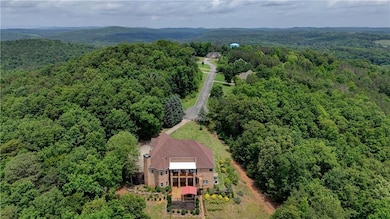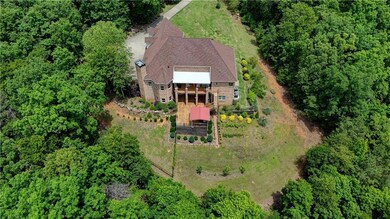88 Sequoyah Ct Cedartown, GA 30125
Estimated payment $4,431/month
Highlights
- Open-Concept Dining Room
- View of Trees or Woods
- Great Room with Fireplace
- Gated Community
- Deck
- Cathedral Ceiling
About This Home
Gated community! Easy drive to Atlanta which is less than an hour away down Hwy 278, 20 minutes to Rome, 35 minutes to Cartersville. this is an Amazing house! The main level has two bedrooms, including master, and 2 1/2 baths, office, great room and keeping room off of the kitchen, large walk-in pantry. Upstairs is a perfect suite with living area and a full bath. The finished basement includes two bedrooms and 1 1/2 baths along with a living area with a fireplace, kitchen area, exercise room, safe room, game room and a shop. Unreal craftsmanship throughout this home with lots of custom features. Too many amenities to list! Beautiful views from many areas inside and spectacular views from outside the covered and open deck! Oversized 3 car garage that offers additional storage. Private 1.69 acre lot that features lots of plants, fruit trees, grape vines, berry bushes, chicken coup. Partial fenced back yard. This home is a must see! Motivated Sellers relocating!!!
Listing Agent
Hardy Realty and Development Company License #138923 Listed on: 05/16/2025

Home Details
Home Type
- Single Family
Est. Annual Taxes
- $6,971
Year Built
- Built in 2006
Lot Details
- 1.69 Acre Lot
- Lot Dimensions are 35x424x218x314x212
- Property fronts a county road
- Cul-De-Sac
- Landscaped
- Sloped Lot
- Garden
- Back Yard Fenced
Parking
- 3 Car Garage
- Side Facing Garage
- Garage Door Opener
Home Design
- Traditional Architecture
- Brick Foundation
- Composition Roof
- Four Sided Brick Exterior Elevation
Interior Spaces
- 3-Story Property
- Bookcases
- Crown Molding
- Tray Ceiling
- Cathedral Ceiling
- Ceiling Fan
- Recessed Lighting
- Double Pane Windows
- Insulated Windows
- Entrance Foyer
- Great Room with Fireplace
- 2 Fireplaces
- Open-Concept Dining Room
- Home Office
- Computer Room
- Workshop
- Home Gym
- Keeping Room
- Views of Woods
- Security System Owned
Kitchen
- Open to Family Room
- Breakfast Bar
- Walk-In Pantry
- Double Oven
- Gas Cooktop
- Range Hood
- Dishwasher
- Kitchen Island
- Solid Surface Countertops
- Wood Stained Kitchen Cabinets
- Disposal
Flooring
- Wood
- Carpet
- Tile
Bedrooms and Bathrooms
- 5 Bedrooms | 2 Main Level Bedrooms
- Primary Bedroom on Main
- Walk-In Closet
- In-Law or Guest Suite
- Dual Vanity Sinks in Primary Bathroom
- Whirlpool Bathtub
- Separate Shower in Primary Bathroom
Laundry
- Laundry in Mud Room
- Electric Dryer Hookup
Finished Basement
- Walk-Out Basement
- Interior and Exterior Basement Entry
- Fireplace in Basement
- Finished Basement Bathroom
- Natural lighting in basement
Outdoor Features
- Deck
- Covered Patio or Porch
- Outdoor Gas Grill
Schools
- Cherokee - Polk Elementary School
- Cedartown Middle School
- Cedartown High School
Utilities
- Multiple cooling system units
- Zoned Heating and Cooling System
- Heating System Uses Propane
- Underground Utilities
- 220 Volts
- Gas Water Heater
- Septic Tank
- High Speed Internet
- Phone Available
Community Details
- Cherokee Estates Subdivision
- Gated Community
Listing and Financial Details
- Assessor Parcel Number 022B023
Map
Home Values in the Area
Average Home Value in this Area
Tax History
| Year | Tax Paid | Tax Assessment Tax Assessment Total Assessment is a certain percentage of the fair market value that is determined by local assessors to be the total taxable value of land and additions on the property. | Land | Improvement |
|---|---|---|---|---|
| 2024 | $6,971 | $333,478 | $8,800 | $324,678 |
| 2023 | $5,565 | $236,502 | $8,800 | $227,702 |
| 2022 | $4,971 | $211,450 | $8,000 | $203,450 |
| 2021 | $3,789 | $211,450 | $8,000 | $203,450 |
| 2020 | $5,067 | $210,358 | $8,000 | $202,358 |
| 2019 | $5,189 | $195,231 | $22,500 | $172,731 |
| 2018 | $4,691 | $172,248 | $22,500 | $149,748 |
| 2017 | $4,479 | $172,248 | $22,500 | $149,748 |
| 2016 | $4,687 | $172,248 | $22,500 | $149,748 |
| 2015 | $4,654 | $172,525 | $22,500 | $150,025 |
| 2014 | $5,086 | $186,982 | $22,400 | $164,582 |
Property History
| Date | Event | Price | Change | Sq Ft Price |
|---|---|---|---|---|
| 08/17/2025 08/17/25 | Price Changed | $729,000 | -2.7% | $130 / Sq Ft |
| 06/29/2025 06/29/25 | Price Changed | $749,000 | -6.3% | $134 / Sq Ft |
| 05/16/2025 05/16/25 | For Sale | $799,000 | +11.4% | $142 / Sq Ft |
| 03/27/2023 03/27/23 | Sold | $717,000 | -0.7% | $128 / Sq Ft |
| 01/15/2023 01/15/23 | Pending | -- | -- | -- |
| 12/20/2022 12/20/22 | For Sale | $722,000 | +81.0% | $129 / Sq Ft |
| 06/29/2020 06/29/20 | Sold | $399,000 | -0.2% | $71 / Sq Ft |
| 06/25/2020 06/25/20 | For Sale | $399,900 | 0.0% | $71 / Sq Ft |
| 05/14/2020 05/14/20 | Pending | -- | -- | -- |
| 05/12/2020 05/12/20 | Pending | -- | -- | -- |
| 04/27/2020 04/27/20 | Price Changed | $399,900 | -2.4% | $71 / Sq Ft |
| 03/26/2020 03/26/20 | For Sale | $409,900 | -- | $73 / Sq Ft |
Purchase History
| Date | Type | Sale Price | Title Company |
|---|---|---|---|
| Warranty Deed | $717,000 | -- | |
| Warranty Deed | $399,000 | -- | |
| Warranty Deed | $316,400 | -- | |
| Foreclosure Deed | -- | -- | |
| Warranty Deed | $411,500 | -- | |
| Deed | $500,000 | -- | |
| Interfamily Deed Transfer | -- | -- | |
| Deed | $58,000 | -- |
Mortgage History
| Date | Status | Loan Amount | Loan Type |
|---|---|---|---|
| Open | $717,000 | New Conventional | |
| Previous Owner | $100,000 | New Conventional | |
| Previous Owner | $299,000 | New Conventional | |
| Previous Owner | $399,155 | New Conventional | |
| Previous Owner | $407,000 | New Conventional | |
| Previous Owner | $355,000 | New Conventional |
Source: First Multiple Listing Service (FMLS)
MLS Number: 7579599
APN: 022B023
- 76 Evergreen Ln
- 217 Greenbriar Dr Unit B
- 122 Irwin St
- 130 Irwin St
- 42 Bennett Way
- 300 Alfred Ave SE
- 4 E 1st St Unit B
- 1209 Cave Spring Rd SW
- 240 Park Rd SW Unit C
- 55 Oakridge Dr
- 2 Cliffview Dr SE Unit 2
- 50 Chateau Dr SE
- 48 Chateau Dr SE
- 621 Golden St
- 40 Chateau Dr SE
- 14 Bryan Springs Rd SW
- 21 Chateau Dr SE
- 121 Chateau Dr SE
- 119 Chateau Dr SE
- 113 Chateau Dr SE

