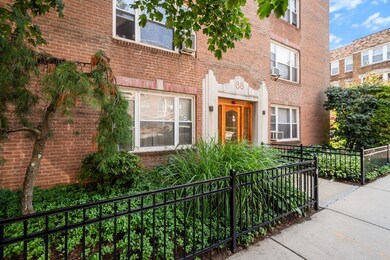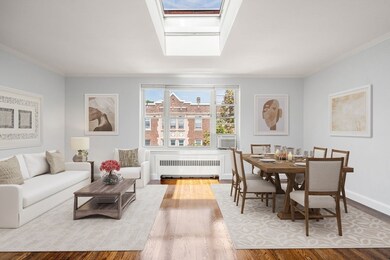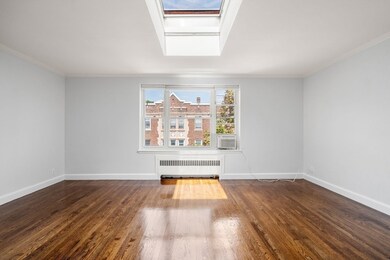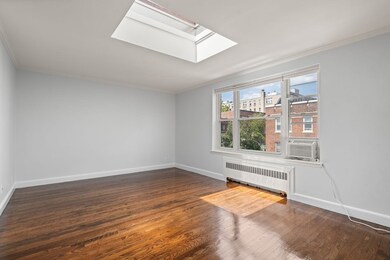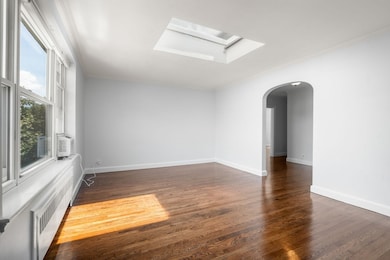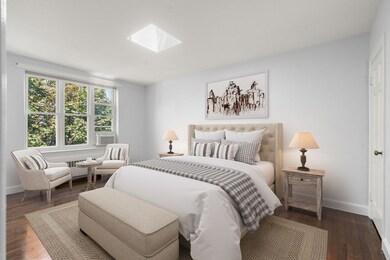88 Strathmore Rd Unit 7 Brighton, MA 02135
Commonwealth NeighborhoodEstimated payment $4,084/month
Highlights
- Medical Services
- 3-minute walk to Chiswick Road Station
- Community Pool
- Property is near public transit
- Wood Flooring
- 3-minute walk to Shubow Park
About This Home
This bright and spacious top floor condominium has been tastefully remodeled and is move-in ready. The stylish 2020 kitchen showcases cream-colored cabinetry, sleek granite countertops, and stainless steel appliances. In June 2025, the unit received fresh interior paint, beautifully refinished floors in a rich walnut stain, and an updated bathroom complete with a new vanity and mirror. Thoughtfully designed, the home features a well-proportioned layout, skylights that fill the space with natural light, a balcony, and a deeded parking space. Ideally located near Brookline, the Green Line, shops, and restaurants, and the Reservoir, this pristine property is truly a lovely offering.
Property Details
Home Type
- Condominium
Est. Annual Taxes
- $5,283
Year Built
- Built in 1941 | Remodeled
HOA Fees
- $493 Monthly HOA Fees
Home Design
- Entry on the 4th floor
- Rubber Roof
Interior Spaces
- 877 Sq Ft Home
- 1-Story Property
- Skylights
- Insulated Windows
- Wood Flooring
- Intercom
Kitchen
- Range
- Dishwasher
Bedrooms and Bathrooms
- 2 Bedrooms
- Primary bedroom located on fourth floor
- 1 Full Bathroom
- Bathtub
Parking
- 1 Car Parking Space
- Off-Street Parking
Outdoor Features
- Balcony
Location
- Property is near public transit
- Property is near schools
Utilities
- Window Unit Cooling System
- Central Heating
- 1 Heating Zone
- Heating System Uses Natural Gas
- Baseboard Heating
- Hot Water Heating System
- Internet Available
Listing and Financial Details
- Assessor Parcel Number 1216861
Community Details
Overview
- Association fees include heat, water, sewer, insurance, security, maintenance structure, ground maintenance, snow removal, trash
- 48 Units
- Mid-Rise Condominium
- Town Lyne Condominium Community
Amenities
- Medical Services
- Common Area
- Shops
- Coin Laundry
Recreation
- Community Pool
Pet Policy
- Call for details about the types of pets allowed
Map
Home Values in the Area
Average Home Value in this Area
Tax History
| Year | Tax Paid | Tax Assessment Tax Assessment Total Assessment is a certain percentage of the fair market value that is determined by local assessors to be the total taxable value of land and additions on the property. | Land | Improvement |
|---|---|---|---|---|
| 2025 | $5,283 | $456,200 | $0 | $456,200 |
| 2024 | $4,638 | $425,500 | $0 | $425,500 |
| 2023 | $4,570 | $425,500 | $0 | $425,500 |
| 2022 | $4,367 | $401,400 | $0 | $401,400 |
| 2021 | $4,132 | $387,300 | $0 | $387,300 |
| 2020 | $4,244 | $401,900 | $0 | $401,900 |
| 2019 | $4,153 | $394,000 | $0 | $394,000 |
| 2018 | $3,860 | $368,300 | $0 | $368,300 |
| 2017 | $3,612 | $341,100 | $0 | $341,100 |
| 2016 | $3,443 | $313,000 | $0 | $313,000 |
| 2015 | $3,457 | $285,500 | $0 | $285,500 |
| 2014 | $3,263 | $259,400 | $0 | $259,400 |
Property History
| Date | Event | Price | List to Sale | Price per Sq Ft |
|---|---|---|---|---|
| 11/28/2025 11/28/25 | Pending | -- | -- | -- |
| 10/31/2025 10/31/25 | Price Changed | $599,000 | -4.2% | $683 / Sq Ft |
| 10/02/2025 10/02/25 | Price Changed | $625,000 | -3.7% | $713 / Sq Ft |
| 07/30/2025 07/30/25 | For Sale | $649,000 | -- | $740 / Sq Ft |
Purchase History
| Date | Type | Sale Price | Title Company |
|---|---|---|---|
| Quit Claim Deed | -- | -- | |
| Deed | -- | -- | |
| Deed | -- | -- | |
| Deed | $239,000 | -- |
Mortgage History
| Date | Status | Loan Amount | Loan Type |
|---|---|---|---|
| Open | $250,000 | Adjustable Rate Mortgage/ARM | |
| Previous Owner | $210,000 | Purchase Money Mortgage | |
| Previous Owner | $210,000 | Purchase Money Mortgage | |
| Previous Owner | $190,000 | No Value Available | |
| Previous Owner | $191,200 | Purchase Money Mortgage |
Source: MLS Property Information Network (MLS PIN)
MLS Number: 73411008
APN: BRIG-000000-000021-002170-000030
- 26 Chiswick Rd Unit 6
- 97 Strathmore Rd Unit 4
- 56-58 Selkirk Rd
- 114 Strathmore Rd Unit 102
- 65 Strathmore Rd Unit 49
- 24 Selkirk Rd Unit 24-4
- 31 Orkney Rd Unit 54
- 41 Orkney Rd
- 30 Kinross Rd Unit 1
- 8 Kinross Rd Unit 2
- 44 Orkney Rd Unit 3
- 6 Sutherland Rd Unit 41
- 1789 Commonwealth Ave
- 47 Englewood Ave
- 24 Sidlaw Rd Unit 12
- 140 Kilsyth Rd Unit 8
- 1880 Beacon St Unit 6
- 37 Englewood Ave Unit 3
- 129 Chiswick Rd Unit 6
- 1856 Beacon St Unit 2C

