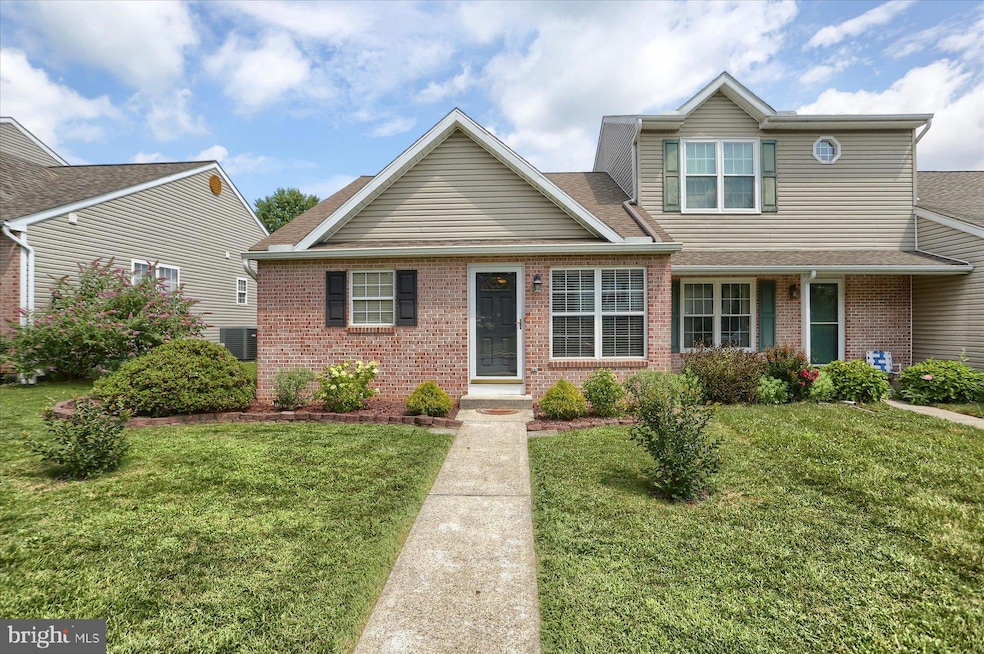
88 Tory Cir Enola, PA 17025
East Pennsboro NeighborhoodEstimated payment $1,381/month
Highlights
- Raised Ranch Architecture
- No HOA
- Living Room
- Sun or Florida Room
- Screened Patio
- Shed
About This Home
Welcome home to this charming 2-bedroom, 1.5-bath end-unit townhome nestled in the desirable Laurel Hills North community. Offering the ease and convenience of one-floor living, this home features a bright and functional layout perfect for first-time buyers, downsizers, or anyone seeking low-maintenance living. with added bonuses like a 3-seasons room that is perfect for relaxing or entertaining and a shed for extra storage, no HOA fees and off street parking. Conveniently located near major hospitals, shopping, and commuter routes, this is a home that offers both comfort and practicality. Pre-listing home inspection available!
Townhouse Details
Home Type
- Townhome
Est. Annual Taxes
- $2,357
Year Built
- Built in 1993
Lot Details
- 3,049 Sq Ft Lot
Parking
- 2 Parking Spaces
Home Design
- Raised Ranch Architecture
- Slab Foundation
- Composition Roof
- Vinyl Siding
Interior Spaces
- 960 Sq Ft Home
- Property has 1 Level
- Living Room
- Dining Room
- Sun or Florida Room
Kitchen
- Electric Oven or Range
- Cooktop
- Microwave
- Dishwasher
Bedrooms and Bathrooms
- 2 Main Level Bedrooms
- En-Suite Primary Bedroom
Laundry
- Laundry on main level
- Dryer
- Washer
Outdoor Features
- Screened Patio
- Exterior Lighting
- Shed
Schools
- East Pennsboro Area SHS High School
Utilities
- Central Air
- Window Unit Cooling System
- Heat Pump System
- 200+ Amp Service
- Electric Water Heater
Community Details
- No Home Owners Association
- Laurel Hills North Subdivision
Listing and Financial Details
- Tax Lot 132
- Assessor Parcel Number 09-14-0835-123
Map
Home Values in the Area
Average Home Value in this Area
Tax History
| Year | Tax Paid | Tax Assessment Tax Assessment Total Assessment is a certain percentage of the fair market value that is determined by local assessors to be the total taxable value of land and additions on the property. | Land | Improvement |
|---|---|---|---|---|
| 2025 | $2,357 | $114,200 | $31,400 | $82,800 |
| 2024 | $2,224 | $114,200 | $31,400 | $82,800 |
| 2023 | $2,098 | $114,200 | $31,400 | $82,800 |
| 2022 | $1,972 | $114,200 | $31,400 | $82,800 |
| 2021 | $1,939 | $114,200 | $31,400 | $82,800 |
| 2020 | $1,893 | $114,200 | $31,400 | $82,800 |
| 2019 | $1,871 | $114,200 | $31,400 | $82,800 |
| 2018 | $1,850 | $114,200 | $31,400 | $82,800 |
| 2017 | $1,770 | $114,200 | $31,400 | $82,800 |
| 2016 | -- | $114,200 | $31,400 | $82,800 |
| 2015 | -- | $114,200 | $31,400 | $82,800 |
| 2014 | -- | $114,200 | $31,400 | $82,800 |
Property History
| Date | Event | Price | Change | Sq Ft Price |
|---|---|---|---|---|
| 07/17/2025 07/17/25 | Pending | -- | -- | -- |
Purchase History
| Date | Type | Sale Price | Title Company |
|---|---|---|---|
| Deed | $165,000 | Walters & Galloway Pllc |
Mortgage History
| Date | Status | Loan Amount | Loan Type |
|---|---|---|---|
| Open | $156,750 | New Conventional |
Similar Homes in Enola, PA
Source: Bright MLS
MLS Number: PACB2044046
APN: 09-14-0835-123
- 71 Southmont Dr
- 34 Salt Rd
- 120 Wertzville Rd
- 28 Willow Way Dr
- 691 Magaro Rd
- 7 Logans Run
- 119 N Humer St
- 7 Tuscany Ct
- 806 S Humer St
- 513 Dakemich Ct
- 165 S Enola Dr
- 41 Willow Way Dr
- 917 Hawthorne St
- 3493 Sullivan St
- 80 Rail Yard Dr
- Sonata Plan at Penn West
- Overture Plan at Penn West
- 921 Maplewood Ln
- 11 High St
- 3 Woburn Abbey Ave






