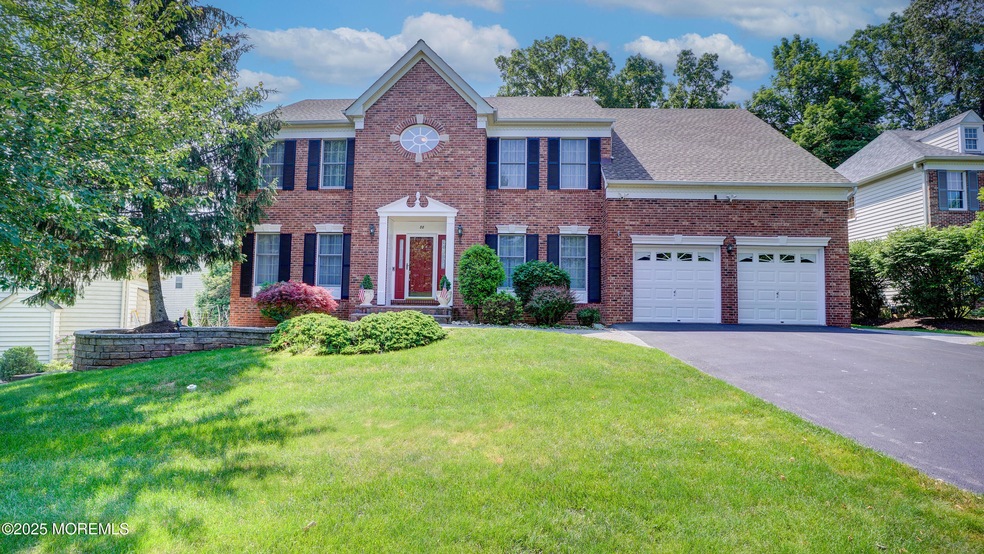**Don't miss it! Charming Elegance on Vanderveer Drive - Basking Ridge, NJ. Welcome to 88 Vanderveer Drive, a picturesque haven nestled in the heart of Basking Ridge. This stunning residence seamlessly combines classic charm with modern amenities, offering an unparalleled lifestyle in one of NJ's most sought-after Revere Hill communities. As you approach this elegant 4 BR, 3.1 bath brick-faced Colonial, greeted by lush landscaping and an inviting facade that sets the tone for what lies within. Step inside to discover a spacious open layout bathed in natural light, featuring gleaming hardwood floors throughout the first floor and tasteful finishes throughout. The expansive living room offers a warm and welcoming atmosphere. Family room boasts cathedral ceilings, skylights is perfect for gatherings or cozy evenings spent by the fireplace. The gourmet kitchen is a chef's delight, boasting center island, SS appliances, ample corian countertop space, and custom cabinetry. Adjacent is a second split staircase and a charming formal dining room. A den is perfect for working from home. Newer roof in 2020 and 2 zones HVAC in 2022. Finished full basement with open space, a small library, exercise area and wood flooring. public water and sewer. Easy access to major highways Rt 78 & 287, shopping, dining, with top-rated schools. This home offers the best of comfort and convenience, a luxury living in a desirable location. Come to see it before it's gone.







