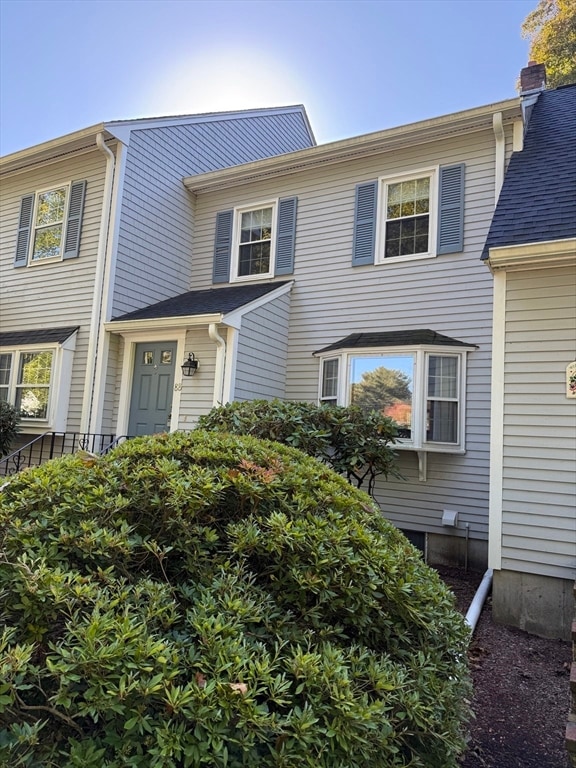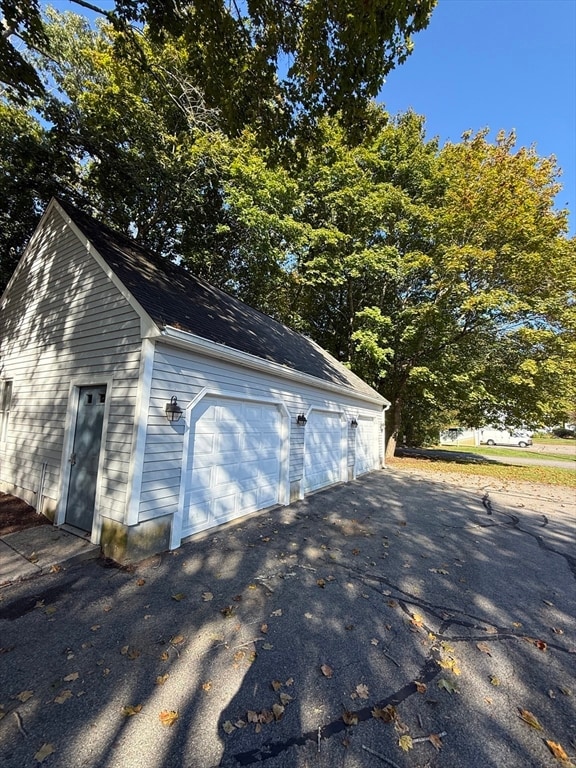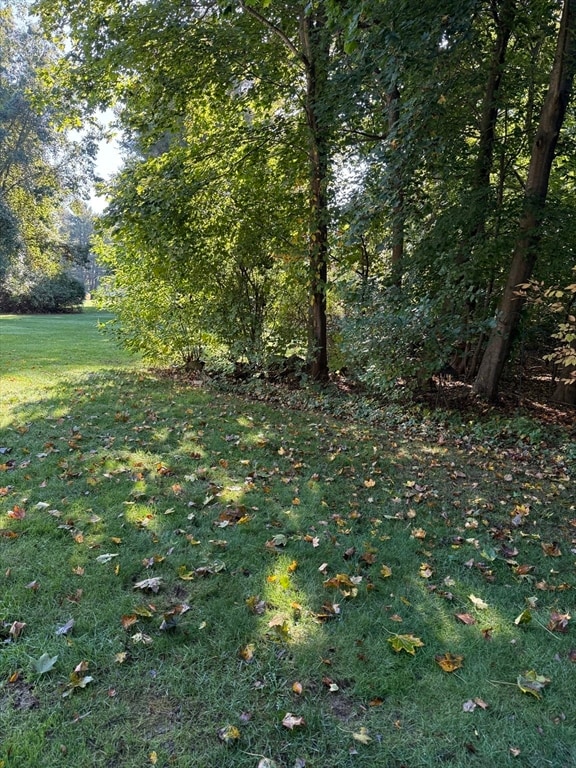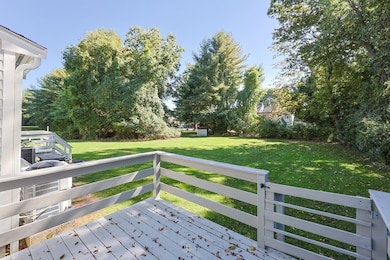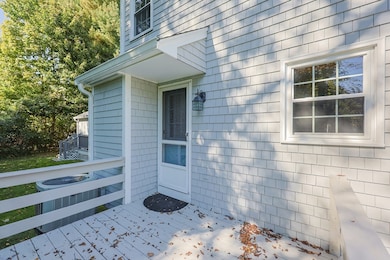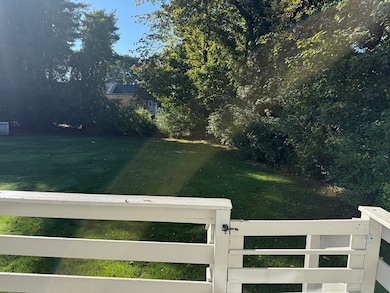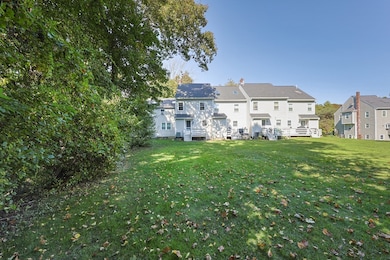88 Village St Unit 88 South Easton, MA 02375
Estimated payment $3,315/month
Highlights
- Golf Course Community
- Community Stables
- Open Floorplan
- Easton Middle School Rated A-
- Medical Services
- Deck
About This Home
Immaculate 3 level townhouse with a 1 car garage located in desirable Village Gate close to major highways, restaurants, shopping etc. The spacious living room has a fireplace and is open to the kitchen/dining room. The second level has 2 large bedrooms, one with 2 closets and an updated full bath with quartz countertops.. Lower level is finished with 2 rooms and a laundry area. Roof and siding was done in 2021, central air in 2017, windows 2012, heating system 2012. Some photos are virtually staged. See attached floor plan.
Co-Listing Agent
Kaitlyn Humphrey
Coldwell Banker Realty - Easton
Townhouse Details
Home Type
- Townhome
Est. Annual Taxes
- $4,841
Year Built
- Built in 1983
HOA Fees
- $492 Monthly HOA Fees
Parking
- 1 Car Detached Garage
- Garage Door Opener
- Off-Street Parking
Home Design
- Entry on the 1st floor
- Shingle Roof
Interior Spaces
- 3-Story Property
- Open Floorplan
- Recessed Lighting
- Living Room with Fireplace
- Dining Area
- Utility Room with Study Area
- Basement
- Laundry in Basement
Kitchen
- Range
- Microwave
- Dishwasher
- Solid Surface Countertops
Flooring
- Laminate
- Ceramic Tile
Bedrooms and Bathrooms
- 2 Bedrooms
- Primary Bedroom on Main
- Bathtub with Shower
- Linen Closet In Bathroom
Laundry
- Dryer
- Washer
Outdoor Features
- Deck
Location
- Property is near public transit
- Property is near schools
Utilities
- Forced Air Heating and Cooling System
- Private Sewer
Listing and Financial Details
- Assessor Parcel Number M:0054U B:0030 L:0000,2809002
Community Details
Overview
- Association fees include insurance, maintenance structure, road maintenance, ground maintenance, snow removal, trash, reserve funds
- 60 Units
- Village Gate Community
- Near Conservation Area
Amenities
- Medical Services
Recreation
- Golf Course Community
- Tennis Courts
- Park
- Community Stables
- Jogging Path
- Bike Trail
Map
Home Values in the Area
Average Home Value in this Area
Property History
| Date | Event | Price | List to Sale | Price per Sq Ft | Prior Sale |
|---|---|---|---|---|---|
| 10/07/2025 10/07/25 | For Sale | $459,000 | +4.8% | $254 / Sq Ft | |
| 07/08/2025 07/08/25 | Sold | $438,000 | +0.7% | $235 / Sq Ft | View Prior Sale |
| 05/23/2025 05/23/25 | Pending | -- | -- | -- | |
| 05/14/2025 05/14/25 | For Sale | $435,000 | +7.4% | $233 / Sq Ft | |
| 07/07/2023 07/07/23 | Sold | $405,000 | +11.0% | $323 / Sq Ft | View Prior Sale |
| 06/05/2023 06/05/23 | Pending | -- | -- | -- | |
| 05/31/2023 05/31/23 | For Sale | $365,000 | -- | $291 / Sq Ft |
Source: MLS Property Information Network (MLS PIN)
MLS Number: 73441728
- 453 Turnpike St Unit 6
- 41 Foundry St Unit 11-7
- 15 Foundry St Unit A1
- 15 Foundry St Unit A8
- 15 Foundry St Unit 7
- 5 Indian Cove Way Unit 5
- 6 Indian Cove Way Unit 6
- 23 Windchime Rd
- 305 Turnpike St=237 5th St Unit 237
- 305 Turnpike St Unit 26 2nd St
- 165 Pine Street (23 Lili Way)
- 47 Cutter Dr
- 509 Dongary Rd Unit 509
- 166 Purchase St
- 63 Pine St
- 288 Crescent St
- 279 Crescent St
- 282 Crescent St
- 260 Crescent St
- 24 Pine St
- 477 W Center St
- 445 W Center St Unit b2
- 70 Turnpike St Unit 1
- 45 Central St Unit 1
- 368 N Elm St Unit 2
- 28-30 Maolis Ave Unit 2
- 11 Roosevelt Cir
- 7 Roosevelt Cir
- 8 Island Ct
- 847 Pearl St Unit 2
- 41 Carleton Ave Unit 1
- 41 Carleton Ave Unit 2
- 2050-4100 Pleasant St
- 186 Main St Unit 2
- 30 Holmes St Unit 1st floor
- 20 Watson St Unit 2
- 5 Lakeshore Center
- 100 Chestnut Farm Way
- 244 Washington St Unit 2-303
- 1329 Main St Unit 11
