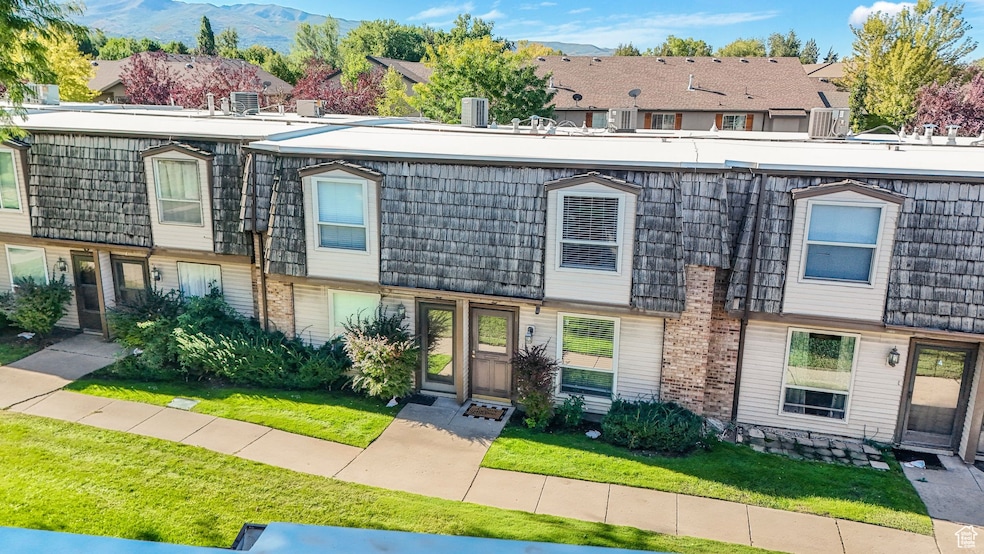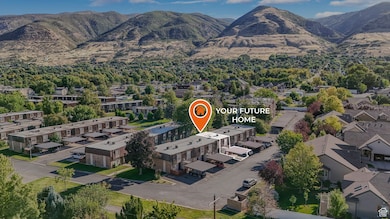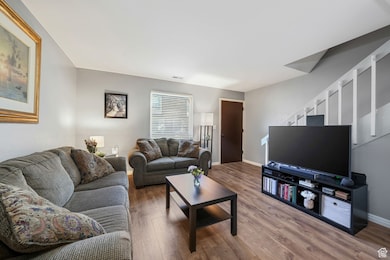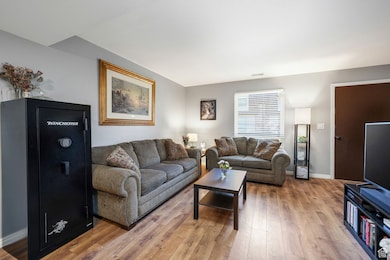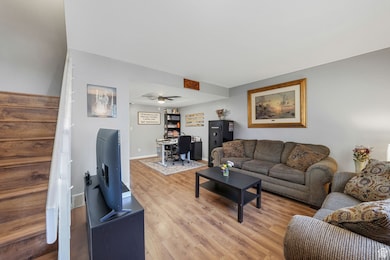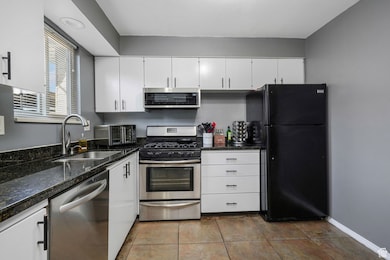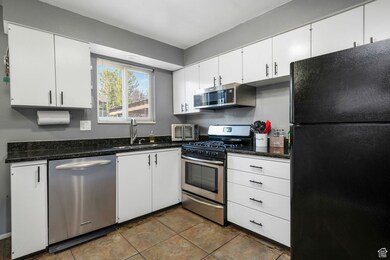88 W 50 S Unit D-5 Centerville, UT 84014
Estimated payment $1,844/month
Highlights
- Updated Kitchen
- Clubhouse
- Community Pool
- J A Taylor Elementary School Rated A-
- Granite Countertops
- Hiking Trails
About This Home
(NEW PRICE) A TRULY AFFORDABLE TOWNHOUSE -- WELCOME HOME!! Open floor plan - semi-formal dining - 1/2 bath on the main level - Two large bedrooms plus a full bath - Landing at the top of the stairs is perfect for a study, office or craft area.*New Central Air-Summer 2021* The carport is located next to the fenced back patio enclosure. Complex amenities include a swimming pool, clubhouse, picnic area, playground, walking paths and lots of green common areas. Minutes from the I-15 freeway access plus the Legacy Parkway. Minutes to the Salt Lake International Airport and strategically located between downtown Salt Lake, Farmington Station and Lagoon. Information provided deemed to be reliable. However, agents and buyers to verify all information to their satisfaction.
Property Details
Home Type
- Condominium
Est. Annual Taxes
- $1,560
Year Built
- Built in 1971
Lot Details
- Landscaped
- Sprinkler System
HOA Fees
- $355 Monthly HOA Fees
Home Design
- Flat Roof Shape
- Brick Exterior Construction
- Membrane Roofing
Interior Spaces
- 976 Sq Ft Home
- 2-Story Property
- Double Pane Windows
- Blinds
- Smart Thermostat
- Electric Dryer Hookup
Kitchen
- Updated Kitchen
- Gas Oven
- Gas Range
- Free-Standing Range
- Microwave
- Granite Countertops
- Disposal
Flooring
- Carpet
- Laminate
- Tile
Bedrooms and Bathrooms
- 2 Bedrooms
Parking
- 1 Parking Space
- 1 Carport Space
- Open Parking
Outdoor Features
- Open Patio
Schools
- J A Taylor Elementary School
- Centerville Middle School
- Viewmont High School
Utilities
- Forced Air Heating and Cooling System
- Natural Gas Connected
Listing and Financial Details
- Exclusions: Dryer, Washer
- Assessor Parcel Number 02-049-0041
Community Details
Overview
- Association fees include gas paid, insurance, trash, water
- Utah Management Association, Phone Number (801) 605-3000
- Cedar Springs Condo Subdivision
Amenities
- Community Barbecue Grill
- Clubhouse
Recreation
- Community Playground
- Community Pool
- Hiking Trails
- Snow Removal
Pet Policy
- Pets Allowed
Security
- Storm Doors
Map
Home Values in the Area
Average Home Value in this Area
Tax History
| Year | Tax Paid | Tax Assessment Tax Assessment Total Assessment is a certain percentage of the fair market value that is determined by local assessors to be the total taxable value of land and additions on the property. | Land | Improvement |
|---|---|---|---|---|
| 2025 | $1,560 | $148,500 | $0 | $148,500 |
| 2024 | $1,560 | $151,800 | $0 | $151,800 |
| 2023 | $1,485 | $143,550 | $0 | $143,550 |
| 2022 | $1,477 | $260,000 | $60,000 | $200,000 |
| 2021 | $1,273 | $192,000 | $60,000 | $132,000 |
| 2020 | $1,174 | $177,000 | $41,600 | $135,400 |
| 2019 | $1,026 | $151,000 | $40,000 | $111,000 |
| 2018 | $949 | $138,000 | $34,000 | $104,000 |
| 2016 | $815 | $61,435 | $12,650 | $48,785 |
| 2015 | $724 | $55,220 | $12,650 | $42,570 |
| 2014 | $712 | $55,548 | $18,333 | $37,215 |
| 2013 | -- | $59,213 | $14,025 | $45,188 |
Property History
| Date | Event | Price | List to Sale | Price per Sq Ft |
|---|---|---|---|---|
| 10/13/2025 10/13/25 | Pending | -- | -- | -- |
| 10/10/2025 10/10/25 | Price Changed | $259,700 | -1.5% | $266 / Sq Ft |
| 09/20/2025 09/20/25 | Price Changed | $263,700 | -1.9% | $270 / Sq Ft |
| 09/13/2025 09/13/25 | For Sale | $268,700 | -- | $275 / Sq Ft |
Purchase History
| Date | Type | Sale Price | Title Company |
|---|---|---|---|
| Warranty Deed | -- | None Listed On Document | |
| Warranty Deed | -- | None Listed On Document | |
| Interfamily Deed Transfer | -- | Stewart Title Insurance A | |
| Warranty Deed | -- | Investors Title | |
| Warranty Deed | -- | None Available | |
| Interfamily Deed Transfer | -- | Backman Stewart Title Servic | |
| Warranty Deed | -- | Associated Title Company |
Mortgage History
| Date | Status | Loan Amount | Loan Type |
|---|---|---|---|
| Previous Owner | $168,800 | New Conventional | |
| Previous Owner | $165,870 | New Conventional | |
| Previous Owner | $58,800 | Purchase Money Mortgage | |
| Previous Owner | $56,250 | Purchase Money Mortgage |
Source: UtahRealEstate.com
MLS Number: 2111487
APN: 02-049-0041
