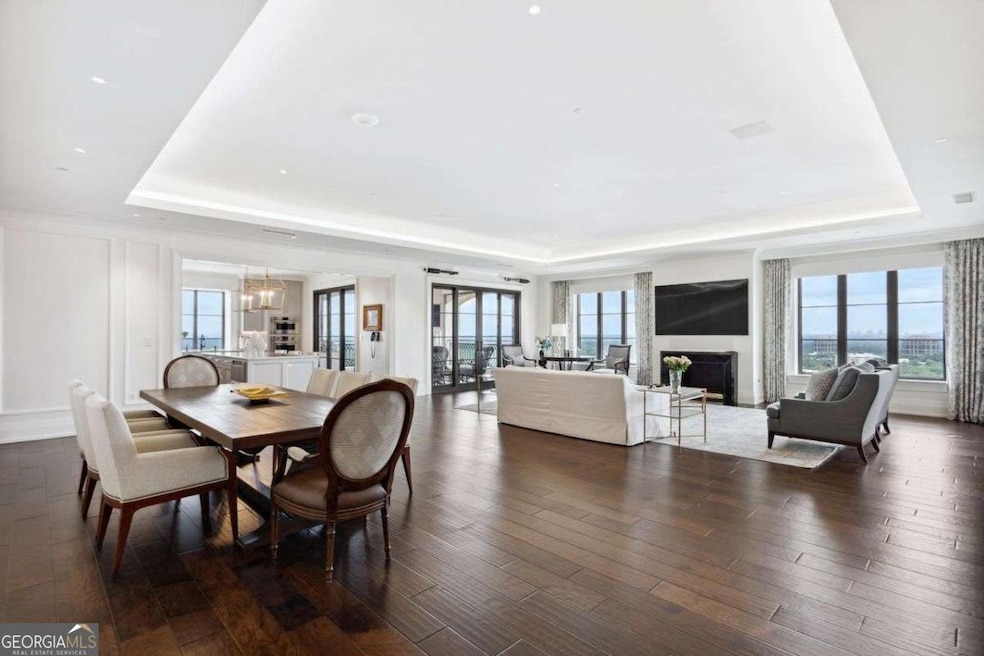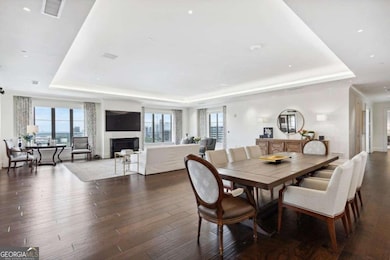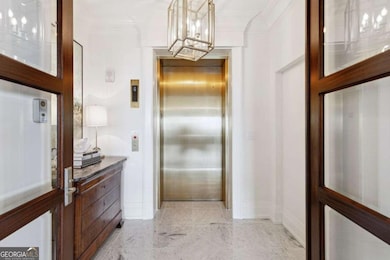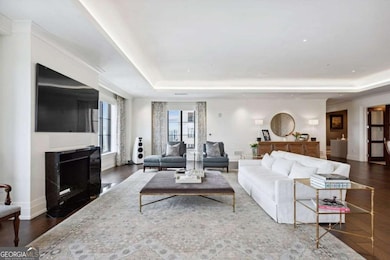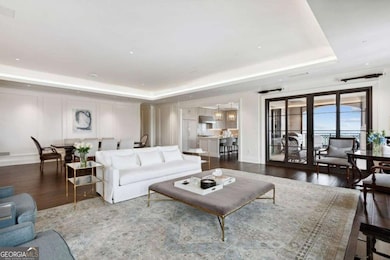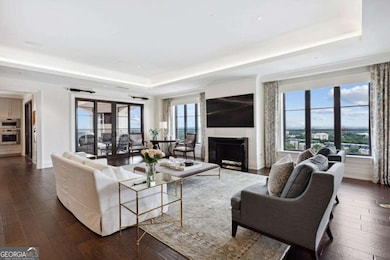88 W Paces Fry Rd NW Unit 2140 Atlanta, GA 30305
Peachtree Heights West NeighborhoodEstimated payment $26,638/month
Highlights
- Fitness Center
- Heated In Ground Pool
- City View
- Brandon Elementary School Rated A-
- Gated Community
- 4-minute walk to Atlanta History Center Veterans Park
About This Home
AMAZING PRICE - This is a GREAT BUY - Sellers are seriously motivated! Prepare to be wowed when you step from the PRIVATE ELEVATOR into the welcoming foyer of this NEWLY RENOVATED, stunning abode with unobstructed, unparalleled, spectacular views. Boasting 11' ceilings throughout, this sophisticated unit offers the finest in finishes and an airy open floor plan. The Living/Great Room has cove lighting, an inviting fireplace and is open to a gracious size Dining Area with wonderful walls to showcase art. It flows to the state of the art Kitchen from Artistic Cabinetry and Design with quartzite counters, island with seating, SubZero fridge, paneled cabinet appliances, Dacor microwave, Wolf range (6 gas burners and grill), Wolf double wall ovens, Bosch dishwasher, stainless deep sink, lots of pullout racks in cabinets and a breathtaking view from Kitchen window, all opening up to the wonderful covered Balcony with fireplace, TV and outdoor gas grill. The stylish wet bar boasts stone counters, 2 SubZero refrigerated drawers, beverage/wine fridge, ice maker and sink. The 2nd Bedroom features a cleverly designed Murphy Bed, plenty of storage, drawers, hanging space, TV and, when not in use for sleeping, it's a handsome Office or Den. The adjoining marble Bathroom features a beautiful vanity and a large walk-in shower with built-in bench. The elegant oversized Primary Suite features a gorgeous marble Bathroom with double vanities, soaking tub, large walk-in shower with bench, private Toto commode, large linen closet and a massive custom closet with huge island, cabinets, dressing area and plenty of hanging and shoe space. It leads into a tucked away private office. The large Laundry Room has marble counters, sink, cabinetry and accommodates full size appliances. Finally, the secluded back Service room with another private elevator, (this is where the Concierge service discretely delivers your dry cleaning and packages!) has a great Pantry, loads of cabinets with storage and drawers, AV and Crestron Automation equipment. Other features: automated blinds and drapes, Cat 6 throughout, Meridian Sound system, new HVACs, humidifier and more. There are gorgeous wide plank hardwood floors throughout all living/sleeping areas, a COVETED PRIVATE, DEEDED 2 CAR GARAGE (only 26!), large climate controlled STORAGE ROOM, access to world-class amenities of the pool, full service spa, fitness center, restaurants - the fabulous Atlas, the St. Regis Bar and the Garden Room - 24 hour room service, and a dedicated award winning concierge service. Atlanta's finest shopping and dining district is just steps away. Living at the St. Regis is as good as it gets for those who deserve nothing but the best. This residence is the epitome of luxury and exceptional living, offering space, floor to ceiling windows, views from all rooms and an enviable lifestyle waiting to make it yours.
Property Details
Home Type
- Condominium
Est. Annual Taxes
- $44,973
Year Built
- Built in 2010 | Remodeled
Lot Details
- End Unit
HOA Fees
- $3,935 Monthly HOA Fees
Home Design
- European Architecture
- Stone Siding
- Stone
Interior Spaces
- 3,807 Sq Ft Home
- 1-Story Property
- Wet Bar
- Ceiling Fan
- Gas Log Fireplace
- Double Pane Windows
- Entrance Foyer
- Living Room with Fireplace
- 2 Fireplaces
- Dining Room Seats More Than Twelve
- Den
- City Views
Kitchen
- Breakfast Area or Nook
- Breakfast Bar
- Walk-In Pantry
- Indoor Grill
- Dishwasher
- Kitchen Island
- Disposal
Flooring
- Wood
- Stone
Bedrooms and Bathrooms
- 2 Main Level Bedrooms
- Walk-In Closet
- 2 Full Bathrooms
- Double Vanity
Laundry
- Laundry Room
- Dryer
- Washer
Home Security
Parking
- 2 Car Garage
- Parking Storage or Cabinetry
- Garage Door Opener
Accessible Home Design
- Accessible Elevator Installed
- Accessible Full Bathroom
- Accessible Hallway
- Accessible Doors
- Accessible Entrance
Pool
- Heated In Ground Pool
- Saltwater Pool
Outdoor Features
- Balcony
- Outdoor Fireplace
- Outdoor Gas Grill
Location
- Property is near public transit
- Property is near shops
Schools
- Brandon Primary/Elementary School
- Sutton Middle School
- North Atlanta High School
Utilities
- Forced Air Zoned Heating and Cooling System
- Underground Utilities
- 220 Volts
- Power Generator
- High Speed Internet
- Phone Available
- Cable TV Available
Listing and Financial Details
- Tax Lot 99
Community Details
Overview
- $12,762 Initiation Fee
- Association fees include maintenance exterior, pest control, security, swimming, tennis, trash, water
- High-Rise Condominium
- St Regis Subdivision
Recreation
- Fitness Center
- Community Pool
Security
- Card or Code Access
- Gated Community
- Carbon Monoxide Detectors
- Fire and Smoke Detector
- Fire Sprinkler System
Map
Home Values in the Area
Average Home Value in this Area
Property History
| Date | Event | Price | List to Sale | Price per Sq Ft | Prior Sale |
|---|---|---|---|---|---|
| 10/10/2025 10/10/25 | Price Changed | $3,600,000 | -7.7% | $946 / Sq Ft | |
| 09/02/2025 09/02/25 | For Sale | $3,899,000 | +3.7% | $1,024 / Sq Ft | |
| 11/13/2017 11/13/17 | Sold | $3,760,291 | +9.7% | $988 / Sq Ft | View Prior Sale |
| 01/15/2016 01/15/16 | Price Changed | $3,426,300 | +10.4% | $900 / Sq Ft | |
| 07/28/2015 07/28/15 | Price Changed | $3,102,705 | -0.9% | $815 / Sq Ft | |
| 03/10/2015 03/10/15 | For Sale | $3,130,000 | -- | $822 / Sq Ft |
Source: Georgia MLS
MLS Number: 10595536
- 88 W Paces Fry Rd NW Unit 1130
- 3040 Peachtree Rd NW Unit 1013
- 3040 Peachtree Rd NW Unit 1605
- 3040 Peachtree Rd NW Unit 301
- 3040 Peachtree Rd NW Unit 1913
- 3040 Peachtree Rd NW Unit 1602
- 3040 Peachtree Rd NW Unit 1003
- 3040 Peachtree Rd NW Unit 702
- 3040 Peachtree Rd NW Unit 1205
- 3040 Peachtree Rd NW Unit 707
- 3040 Peachtree Rd NW Unit 1905
- 3040 Peachtree Rd NW Unit 1313
- 3040 Peachtree Rd NW Unit 613
- 3040 Peachtree Rd NW Unit 1310
- 3040 Peachtree Rd NW Unit 507
- 3040 Peachtree Rd NW Unit 1509
- Penthouse 1 Plan at Elyse Buckhead
- Landmark 9 Plan at Elyse Buckhead
- 3040 Peachtree Rd NW Unit 704
- 3040 Peachtree Rd NW Unit 301
- 99 W Paces Ferry Rd
- 92 W Paces Ferry Rd NW
- 92 W Paces Ferry Rd NW Unit 3010
- 92 W Paces Ferry Rd NW Unit 7004
- 65 Irby Ave NW
- 3060 Pharr Court North NW Unit 417
- 3060 Pharr Ct N NW
- 3150 Roswell Rd NW Unit 1511
- 3150 Roswell Rd NW Unit 1803
- 3150 Roswell Rd NW
- 55 Pharr Rd NW
- 3172 Roswell Rd NW Unit 915
- 3172 Roswell Rd NW Unit 1614
- 3172 Roswell Rd NW Unit 1702
- 3172 Roswell Rd NW
- 3005 Peachtree Rd NW Unit 1015.1412098
- 3005 Peachtree Rd NW Unit 1104.1413161
- 3005 Peachtree Rd NW Unit 1115.1413162
