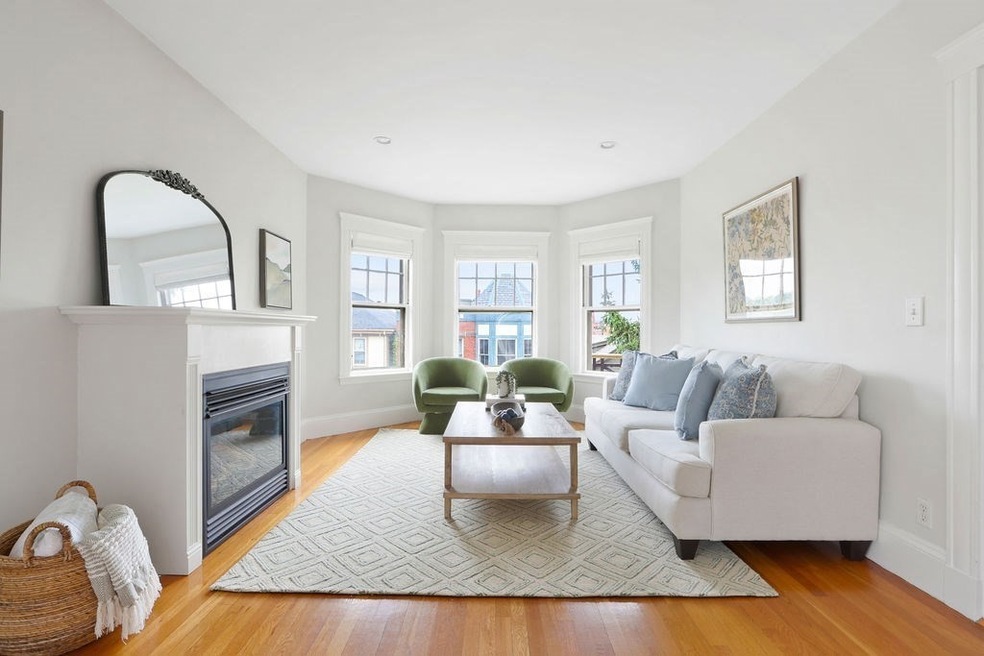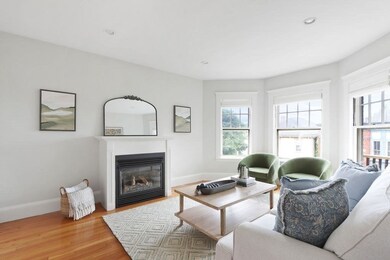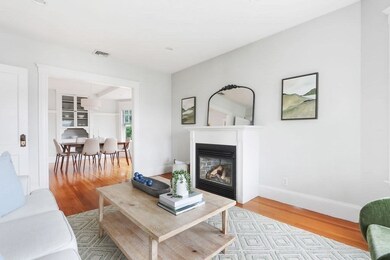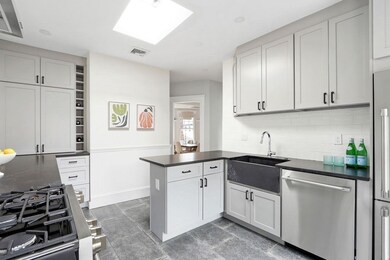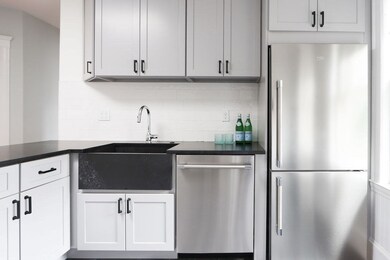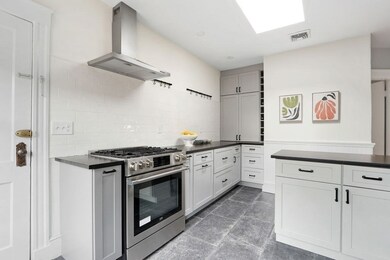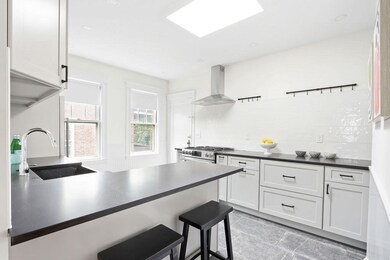
88 Walnut St Unit 3 Brookline, MA 02445
Brookline Village NeighborhoodHighlights
- Golf Course Community
- 3-minute walk to Brookline Village Station
- No Units Above
- William H. Lincoln School Rated A+
- Medical Services
- Property is near public transit
About This Home
As of August 2024Impeccably renovated 2 bedroom sun-drenched penthouse in the Pill Hill District of coveted Brookline Village. Every detail has been thoughtfully curated, from the newly updated chef’s kitchen featuring abundant custom cabinetry, Quartz countertops, high-end appliances and gas cooking to the spa-like bath. The inviting living room featuring a gas fireplace and beautiful bay window seamlessly flows into the dining room which showcases classic period details like picture molding and a built-in china cabinet. This home offers two private outdoor spaces, central air, and a tandem parking spot. Gleaming hardwood floors, in-unit washer/dryer, and additional private basement storage complete this unparalleled living experience. Perfectly situated near award-winning restaurants and shops, this residence offers the quintessential blend of urban convenience and suburban tranquility. Don't miss the opportunity to make this remarkable home yours.
Property Details
Home Type
- Condominium
Est. Annual Taxes
- $7,073
Year Built
- Built in 1900
Lot Details
- Near Conservation Area
- No Units Above
HOA Fees
- $267 Monthly HOA Fees
Interior Spaces
- 975 Sq Ft Home
- 1-Story Property
- 1 Fireplace
- Laundry in unit
- Basement
Bedrooms and Bathrooms
- 2 Bedrooms
- 1 Full Bathroom
Parking
- 1 Car Parking Space
- Tandem Parking
Location
- Property is near public transit
- Property is near schools
Utilities
- Central Air
- Heating System Uses Steam
Listing and Financial Details
- Assessor Parcel Number B:314 L:0009 S:0003,4106903
Community Details
Overview
- Association fees include water, sewer, insurance, maintenance structure, ground maintenance, snow removal
- 3 Units
Amenities
- Medical Services
- Shops
Recreation
- Golf Course Community
- Tennis Courts
- Park
- Jogging Path
- Bike Trail
Pet Policy
- Pets Allowed
Ownership History
Purchase Details
Home Financials for this Owner
Home Financials are based on the most recent Mortgage that was taken out on this home.Purchase Details
Home Financials for this Owner
Home Financials are based on the most recent Mortgage that was taken out on this home.Purchase Details
Home Financials for this Owner
Home Financials are based on the most recent Mortgage that was taken out on this home.Similar Homes in the area
Home Values in the Area
Average Home Value in this Area
Purchase History
| Date | Type | Sale Price | Title Company |
|---|---|---|---|
| Condominium Deed | $850,000 | None Available | |
| Condominium Deed | $850,000 | None Available | |
| Condominium Deed | $715,000 | None Available | |
| Condominium Deed | $715,000 | None Available | |
| Land Court Massachusetts | $412,500 | -- | |
| Land Court Massachusetts | $412,500 | -- |
Mortgage History
| Date | Status | Loan Amount | Loan Type |
|---|---|---|---|
| Open | $765,000 | Purchase Money Mortgage | |
| Closed | $765,000 | Purchase Money Mortgage | |
| Previous Owner | $435,000 | Purchase Money Mortgage | |
| Previous Owner | $359,650 | No Value Available | |
| Previous Owner | $300,700 | Purchase Money Mortgage |
Property History
| Date | Event | Price | Change | Sq Ft Price |
|---|---|---|---|---|
| 08/04/2024 08/04/24 | Sold | $850,000 | 0.0% | $872 / Sq Ft |
| 06/20/2024 06/20/24 | Pending | -- | -- | -- |
| 06/06/2024 06/06/24 | For Sale | $850,000 | 0.0% | $872 / Sq Ft |
| 10/21/2023 10/21/23 | Rented | $3,450 | 0.0% | -- |
| 10/03/2023 10/03/23 | For Rent | $3,450 | 0.0% | -- |
| 02/26/2021 02/26/21 | Sold | $715,000 | -1.9% | $733 / Sq Ft |
| 01/28/2021 01/28/21 | Pending | -- | -- | -- |
| 01/26/2021 01/26/21 | For Sale | $729,000 | -- | $748 / Sq Ft |
Tax History Compared to Growth
Tax History
| Year | Tax Paid | Tax Assessment Tax Assessment Total Assessment is a certain percentage of the fair market value that is determined by local assessors to be the total taxable value of land and additions on the property. | Land | Improvement |
|---|---|---|---|---|
| 2025 | $7,287 | $738,300 | $0 | $738,300 |
| 2024 | $7,073 | $723,900 | $0 | $723,900 |
| 2023 | $6,646 | $666,600 | $0 | $666,600 |
| 2022 | $6,595 | $647,200 | $0 | $647,200 |
| 2021 | $6,280 | $640,800 | $0 | $640,800 |
| 2020 | $5,995 | $634,400 | $0 | $634,400 |
| 2019 | $5,661 | $604,200 | $0 | $604,200 |
| 2018 | $5,444 | $575,500 | $0 | $575,500 |
| 2017 | $5,264 | $532,800 | $0 | $532,800 |
| 2016 | $5,047 | $484,400 | $0 | $484,400 |
| 2015 | $4,702 | $440,300 | $0 | $440,300 |
| 2014 | $4,722 | $414,600 | $0 | $414,600 |
Agents Affiliated with this Home
-
Amy Goldberg

Seller's Agent in 2024
Amy Goldberg
Compass
(617) 206-3333
3 in this area
42 Total Sales
-
Jackie Rose

Buyer's Agent in 2024
Jackie Rose
eXp Realty
(508) 317-1833
1 in this area
11 Total Sales
-
Burbs To Boston

Seller's Agent in 2023
Burbs To Boston
Compass
(508) 868-7064
110 Total Sales
-
L
Seller Co-Listing Agent in 2023
Lisa Rachlin
Compass
-
Laura Molta Grant-Hunter

Seller's Agent in 2021
Laura Molta Grant-Hunter
Compass
(617) 642-0307
2 in this area
16 Total Sales
-
Rebecca Cirel

Seller Co-Listing Agent in 2021
Rebecca Cirel
Compass
(617) 877-8907
1 in this area
17 Total Sales
Map
Source: MLS Property Information Network (MLS PIN)
MLS Number: 73248814
APN: BROO-000314-000009-000003
- 69 Walnut St Unit 6
- 69 Walnut St Unit 2
- 26 White Place Unit 3
- 32 Juniper St Unit 97
- 32 Juniper St Unit 91
- 14-16 Davis Ave
- 77 Pond Ave Spot 478
- 44 Washington St Unit 1103
- 44 Washington St Unit 1208
- 44 Washington St Unit 611
- 33 Pond Ave Unit 919
- 33 Pond Ave Unit 603
- 33 Pond Ave Unit 1208
- 33 Pond Ave Unit 1207
- 33 Pond Ave Unit 419
- 77 Pond Ave Unit 1207
- 60 Cameron St Unit 2
- 30 Cumberland Ave Unit 3
- 30 Cumberland Ave Unit 4
- 58 Kent St Unit 403
