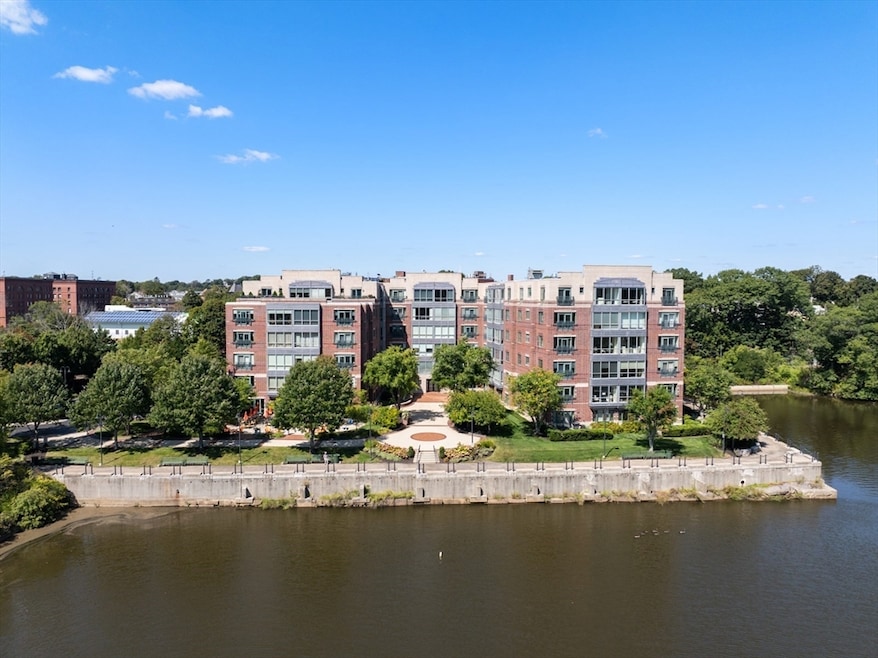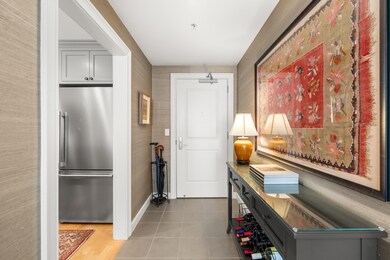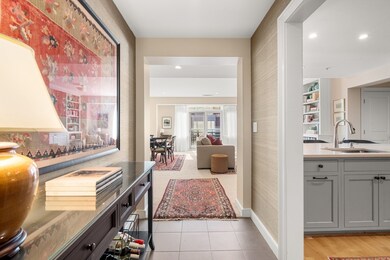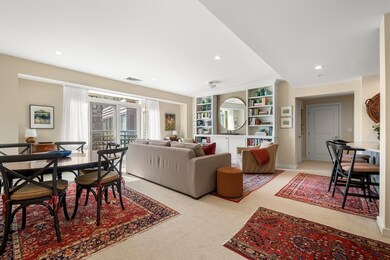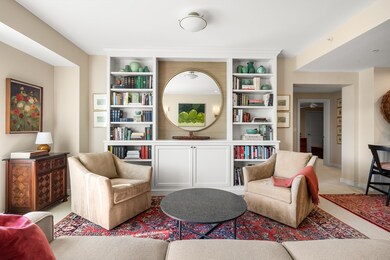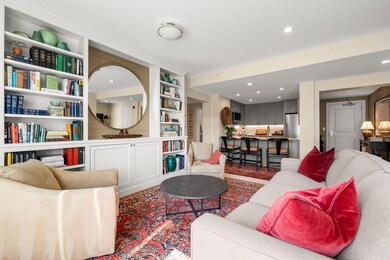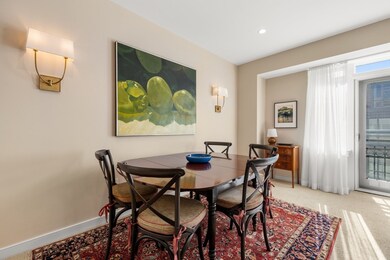The Residences at Milton Landing 88 Wharf St Unit 511 Floor 5 Milton, MA 02186
Milton Hill NeighborhoodEstimated payment $6,089/month
Highlights
- Doorman
- 2-minute walk to Milton Station
- Fitness Center
- Milton High School Rated A
- Marina
- Medical Services
About This Home
The Residences at Milton Landing pairs unmatched convenience with a riverfront location at the edge of the Neponset River estuary. Come discover this expansive 1,460-square-foot one-bedroom plus den, where a full renovation showcases thoughtful, sophisticated design, amplified by natural light from premium southwest-facing windows. Highlights include a bespoke open-concept kitchen, two updated full baths, built-ins, and well-appointed closets. The versatile den functions as a home office or guest space. Practical comforts add to the appeal, especially garage parking, concierge service, elevator access, a fitness center, and a community room. For dining, Madre—just downstairs—offers fresh bites and river views, a luxury within easy reach. At your doorstep, enjoy trolley service into Boston, vibrant restaurants, and recreational opportunities along the Neponset River Greenway trail. More than a home, this residence offers a lifestyle—comfortable, stylish, and effortlessly elevated.
Property Details
Home Type
- Condominium
Est. Annual Taxes
- $8,048
Year Built
- Built in 2003 | Remodeled
Lot Details
- Waterfront
HOA Fees
- $987 Monthly HOA Fees
Parking
- 1 Car Attached Garage
- Tuck Under Parking
- Garage Door Opener
- Assigned Parking
Home Design
- Entry on the 5th floor
Interior Spaces
- 1,460 Sq Ft Home
- 1-Story Property
- Open Floorplan
- Ceiling Fan
- Recessed Lighting
- Decorative Lighting
- Light Fixtures
- Picture Window
- Pocket Doors
- French Doors
- Den
Kitchen
- Range
- Microwave
- Plumbed For Ice Maker
- Dishwasher
- Stainless Steel Appliances
- Kitchen Island
- Solid Surface Countertops
Flooring
- Wood
- Wall to Wall Carpet
- Ceramic Tile
Bedrooms and Bathrooms
- 1 Primary Bedroom on Main
- Custom Closet System
- Linen Closet
- Walk-In Closet
- 2 Full Bathrooms
- Bathtub with Shower
- Separate Shower
- Linen Closet In Bathroom
Laundry
- Laundry on main level
- Dryer
- Washer
Home Security
- Security Gate
- Door Monitored By TV
Location
- Property is near public transit
- Property is near schools
Utilities
- Central Air
- 1 Cooling Zone
- 1 Heating Zone
- Heating System Uses Natural Gas
- Hydro-Air Heating System
Listing and Financial Details
- Assessor Parcel Number M:F B:011 L:511,4661109
Community Details
Overview
- Association fees include heat, water, sewer, insurance, security, maintenance structure, ground maintenance, snow removal, trash, reserve funds
- 67 Units
- Mid-Rise Condominium
- Residences At Milton Landing Community
Amenities
- Doorman
- Medical Services
- Shops
- Clubhouse
- Elevator
Recreation
- Marina
- Fitness Center
- Jogging Path
- Bike Trail
Pet Policy
- Pets Allowed
Security
- Resident Manager or Management On Site
Map
About The Residences at Milton Landing
Home Values in the Area
Average Home Value in this Area
Tax History
| Year | Tax Paid | Tax Assessment Tax Assessment Total Assessment is a certain percentage of the fair market value that is determined by local assessors to be the total taxable value of land and additions on the property. | Land | Improvement |
|---|---|---|---|---|
| 2025 | $8,048 | $725,700 | $0 | $725,700 |
| 2024 | $8,560 | $783,900 | $0 | $783,900 |
| 2023 | $8,414 | $738,100 | $0 | $738,100 |
| 2022 | $8,683 | $696,300 | $0 | $696,300 |
| 2021 | $8,236 | $627,300 | $0 | $627,300 |
| 2020 | $7,940 | $605,200 | $0 | $605,200 |
| 2019 | $7,836 | $594,500 | $0 | $594,500 |
| 2018 | $7,993 | $578,800 | $0 | $578,800 |
| 2017 | $7,849 | $578,800 | $0 | $578,800 |
| 2016 | $7,834 | $580,300 | $0 | $580,300 |
| 2015 | $6,984 | $501,000 | $0 | $501,000 |
Property History
| Date | Event | Price | List to Sale | Price per Sq Ft |
|---|---|---|---|---|
| 09/25/2025 09/25/25 | Pending | -- | -- | -- |
| 09/16/2025 09/16/25 | For Sale | $839,000 | 0.0% | $575 / Sq Ft |
| 02/17/2016 02/17/16 | Rented | $2,750 | 0.0% | -- |
| 02/12/2016 02/12/16 | Under Contract | -- | -- | -- |
| 12/17/2015 12/17/15 | For Rent | $2,750 | +10.0% | -- |
| 01/13/2015 01/13/15 | Rented | $2,499 | -9.1% | -- |
| 12/14/2014 12/14/14 | Under Contract | -- | -- | -- |
| 09/02/2014 09/02/14 | For Rent | $2,750 | -- | -- |
Purchase History
| Date | Type | Sale Price | Title Company |
|---|---|---|---|
| Quit Claim Deed | -- | -- | |
| Deed | $479,000 | -- |
Source: MLS Property Information Network (MLS PIN)
MLS Number: 73431231
APN: MILT-000000-F000011-000511
- 21A High St Unit 2
- 22 Branchfield St Unit D4
- 1245 Adams St Unit B503
- 1245 Adams St Unit B406
- 1245 Adams St Unit B210
- 21 Tanglewood Rd Unit 1
- 21 Tanglewood Rd Unit 2
- 8-14R Temple St
- 32-32R Temple St
- 131 Eliot St Unit 312
- 131 Eliot St Unit 408
- 131 Eliot St Unit 305
- 4 School St
- 85 Forbes Rd
- 14 Valley Rd
- 56 Oakridge St
- 30 Pleasant Hill Ave Unit 32
- 2089 Dorchester Ave Unit 1
- 2089 Dorchester Ave Unit 2
- 16 Patterson St
