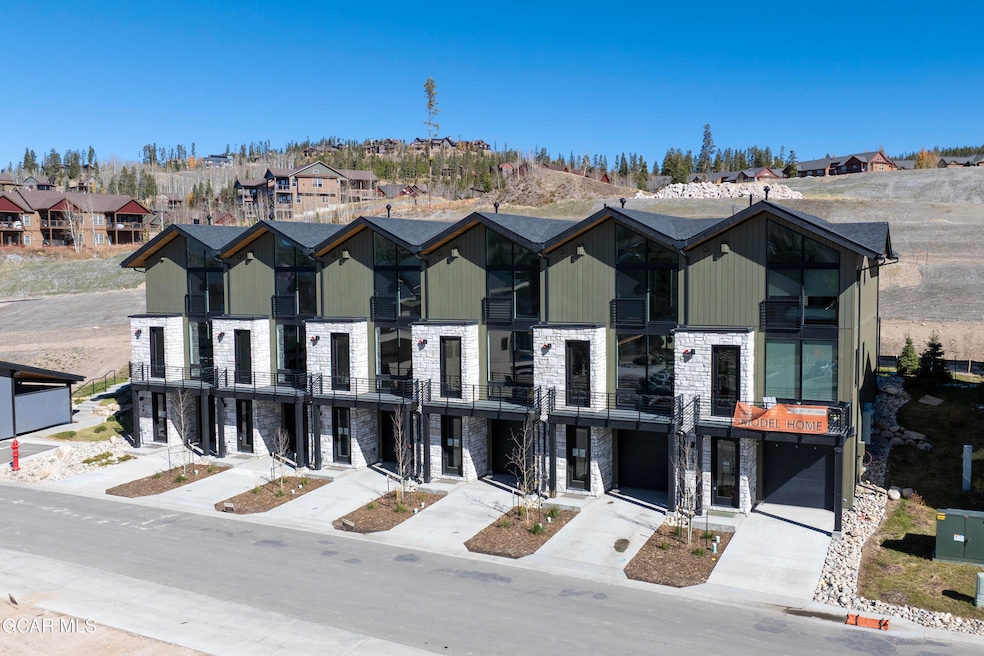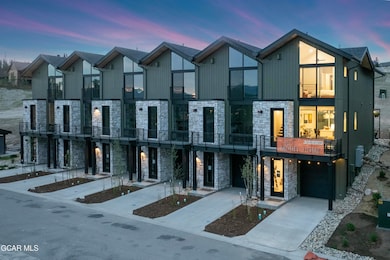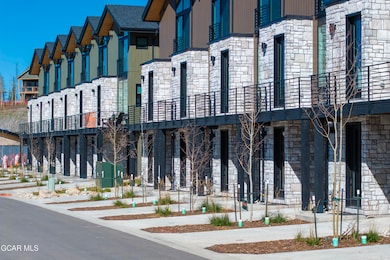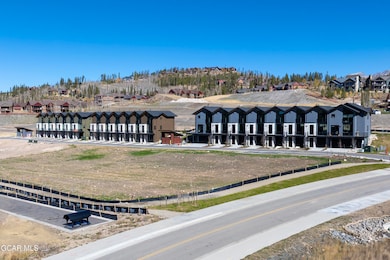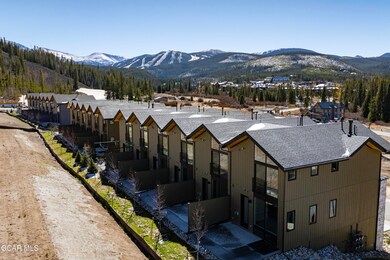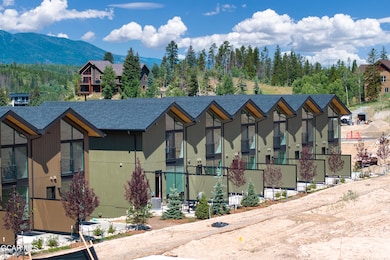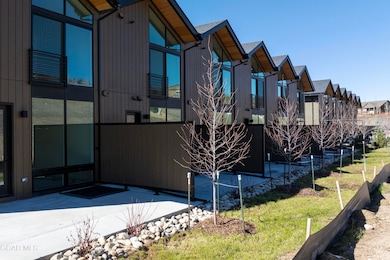88 Wheeler Rd Winter Park, CO 80482
Estimated payment $6,508/month
Highlights
- New Construction
- Open Floorplan
- Mountain View
- Primary Bedroom Suite
- Landscaped Professionally
- Deck
About This Home
Welcome to much-anticipated Sojourn at Idlewild neighborhood w/ our 1st release of the Graysill townhome. www.sojournwinterpark.com ... Views of Winter Park Ski Slopes & just a short stroll to Main. 3 floors of elegance allow you to relax w/ friends & family in this new retreat. 1st level provides large foyer w/ room to drop gear as well as a guest retreat w/ suited full bath for privacy. On the next level you will find ample room to entertain. Tall ceilings, wall of windows & open concept kitchen, living & dining w/ access to front deck, back patio & private powder room for convenience. Top floor provides addl bed & primary, both w/ ensuite baths, oversized reach-in closets & laundry. Large deck & patio, 1-car garage w/ addl parking. Warm up to Winter Park.
Open House Schedule
-
Friday, November 21, 202510:00 am to 5:00 pm11/21/2025 10:00:00 AM +00:0011/21/2025 5:00:00 PM +00:00Come visit our Model Home at 78 Wheeler Road!Add to Calendar
-
Saturday, November 22, 202511:00 am to 5:00 pm11/22/2025 11:00:00 AM +00:0011/22/2025 5:00:00 PM +00:00Come visit our Model Home at 78 Wheeler Road!Add to Calendar
Townhouse Details
Home Type
- Townhome
Est. Annual Taxes
- $1,000
Year Built
- Built in 2025 | New Construction
Lot Details
- 1,307 Sq Ft Lot
- Landscaped Professionally
- Back Yard
Parking
- 1 Car Attached Garage
- Garage Door Opener
- Additional Parking
Home Design
- Contemporary Architecture
- Newly Painted Property
- Slab Foundation
- Frame Construction
Interior Spaces
- 1,716 Sq Ft Home
- Open Floorplan
- Vaulted Ceiling
- Ceiling Fan
- Gas Log Fireplace
- Double Pane Windows
- Living Room with Fireplace
- Formal Dining Room
- Mountain Views
- Sump Pump
Kitchen
- Eat-In Kitchen
- Self-Cleaning Oven
- Stove
- Range
- Microwave
- Dishwasher
- Disposal
Flooring
- Wood
- Carpet
Bedrooms and Bathrooms
- 3 Bedrooms
- Primary Bedroom Suite
- Walk-In Closet
Laundry
- Laundry Room
- Washer and Dryer Hookup
Home Security
Eco-Friendly Details
- Energy-Efficient Windows with Low Emissivity
- Energy-Efficient Thermostat
Schools
- Fraser Elementary School
- East Grand Middle School
- Middle Park High School
Utilities
- Cooling Available
- Forced Air Heating System
- High Efficiency Heating System
- Heating System Uses Natural Gas
- Programmable Thermostat
- Natural Gas Connected
- Propane Needed
- Water Tap Fee Is Paid
- High-Efficiency Water Heater
- Phone Not Available
- Cable TV Available
Additional Features
- Deck
- Property is near public transit
Listing and Financial Details
- Home warranty included in the sale of the property
- Assessor Parcel Number 1587-284-00-056
Community Details
Overview
- No Home Owners Association
- Association fees include snow removal, trash removal, road maintenanc
- Sojourn At Idlewild Subdivision
Recreation
- Snow Removal
Security
- Fire and Smoke Detector
Map
Home Values in the Area
Average Home Value in this Area
Property History
| Date | Event | Price | List to Sale | Price per Sq Ft |
|---|---|---|---|---|
| 11/19/2025 11/19/25 | For Sale | $1,219,000 | -- | $710 / Sq Ft |
Source: Grand County Board of REALTORS®
MLS Number: 25-1511
- 60 Wheeler Rd
- 66 Wheeler Rd
- 38 Wheeler Rd
- 34 Wheeler Rd
- 56 Wheeler Rd
- 113 Wheeler Rd
- 115 Wheeler Rd
- 20 Wheeler Rd
- 113 Apres Way
- 118 Apres Way
- 21 Apres Way
- 41 Longs Peak Dr
- 9 Explorers Ave
- 35 Sunny Ridge Ln
- 19 Scenic Trail
- 5 Scenic Trail
- 31 Scenic Trail
- 45 Scenic Trail
- 246 Hi Country Dr Unit 3
- 701 Red Quill Way
- 707 Red Quill Way Unit ID1269082P
- 312 Mountain Willow Dr Unit ID1339909P
- 278 Mountain Willow Dr Unit ID1339915P
- 406 N Zerex St Unit 10
- 328-330 Park Ave Unit 8
- 422 Iron Horse Way
- 9366 Fall River Rd Unit 9366
- 6311 Us-40
- 865 Silver Creek Rd
- 1009 Forrest Dr Unit A
- 18 Pine Dr
- 18 Pine Dr
- 201 Ten Mile Dr Unit 303
- 265 Christiansen Ave Unit B
- 660 W Spruce St
- 1920 Argentine
- 900 Rose St
- 902 Rose St
- 708 Griffith St
- 5981 Virginia Canyon Rd
