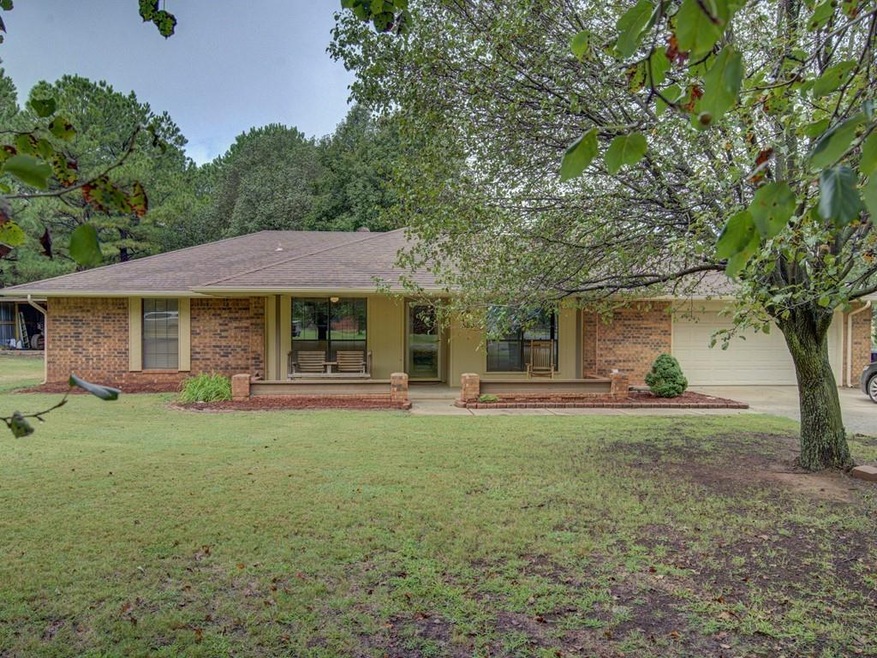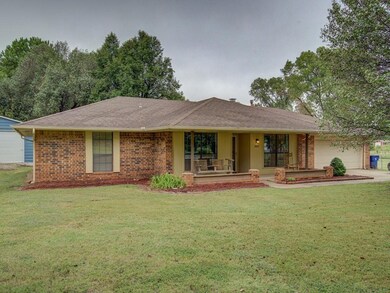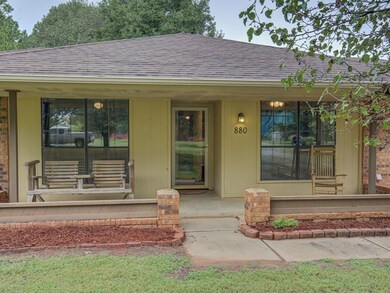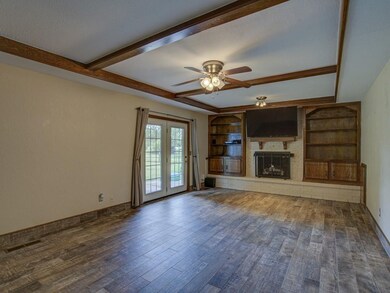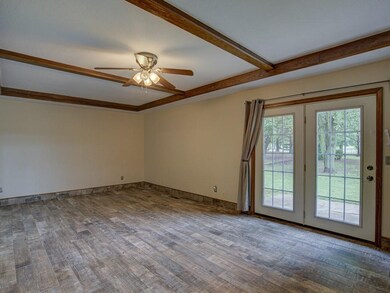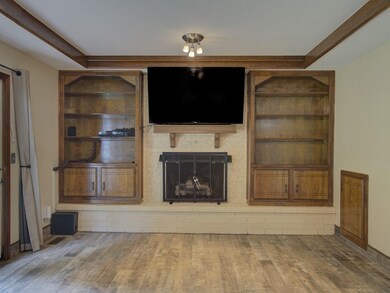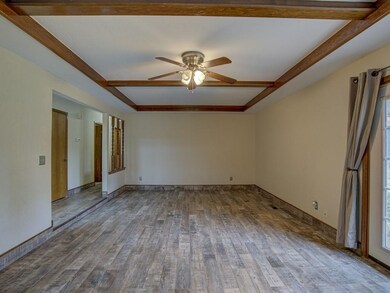
880 Bobcat Rd Tuttle, OK 73089
Bridge Creek NeighborhoodHighlights
- Wooded Lot
- Traditional Architecture
- Separate Outdoor Workshop
- Bridge Creek Middle School Rated A-
- Covered patio or porch
- 2 Car Attached Garage
About This Home
As of October 2020Country livin' on a beautiful piece of land! This 3 bed 2 full bath home has tons of updates and a completely functional floor plan. When you approach the home; you immediately notice a cozy front porch and manicured landscaping. Upon entry you will see new updated wood look tile flowing throughout the entire home. To the right is the dining room and kitchen. Kitchen is updated with fresh paint on the cabinets and stainless steel appliances. Beyond the kitchen is a spacious pantry and laundry area. The living room is wide open and features beautiful wood trim as well as nice entertainment center built-ins. Lots of lighting and ceiling fan updates throughout. Down the hall you find the master bedroom and additional 2 rooms, as well as a hallway bathroom. The master bathroom has been updated and all bedrooms have new carpet. This amazing home sits on nearly 2 acres and includes a huge enclosed shop (24x25) with attached shop (10x25). **Listing agent related to seller
Home Details
Home Type
- Single Family
Est. Annual Taxes
- $2,578
Year Built
- Built in 1980
Lot Details
- 1.82 Acre Lot
- Lot Dimensions are 306x258
- East Facing Home
- Partially Fenced Property
- Chain Link Fence
- Interior Lot
- Wooded Lot
Parking
- 2 Car Attached Garage
- Garage Door Opener
- Driveway
Home Design
- Traditional Architecture
- Slab Foundation
- Brick Frame
- Composition Roof
Interior Spaces
- 1,502 Sq Ft Home
- 1-Story Property
- Ceiling Fan
- Fireplace Features Masonry
- Laundry Room
Kitchen
- Electric Oven
- Electric Range
- Free-Standing Range
- Microwave
- Dishwasher
Flooring
- Carpet
- Tile
Bedrooms and Bathrooms
- 3 Bedrooms
- 2 Full Bathrooms
Outdoor Features
- Covered patio or porch
- Separate Outdoor Workshop
Schools
- Bridge Creek Early Childhood Elementary School
- Bridge Creek Middle School
- Bridge Creek High School
Utilities
- Central Heating and Cooling System
- Well
- Water Heater
- Septic Tank
Listing and Financial Details
- Legal Lot and Block 4 / 3
Ownership History
Purchase Details
Home Financials for this Owner
Home Financials are based on the most recent Mortgage that was taken out on this home.Similar Homes in Tuttle, OK
Home Values in the Area
Average Home Value in this Area
Purchase History
| Date | Type | Sale Price | Title Company |
|---|---|---|---|
| Warranty Deed | $139,000 | Capital Abstract & Title Com |
Mortgage History
| Date | Status | Loan Amount | Loan Type |
|---|---|---|---|
| Open | $135,476 | FHA |
Property History
| Date | Event | Price | Change | Sq Ft Price |
|---|---|---|---|---|
| 10/19/2020 10/19/20 | Sold | $205,000 | +2.5% | $136 / Sq Ft |
| 09/13/2020 09/13/20 | Pending | -- | -- | -- |
| 09/12/2020 09/12/20 | For Sale | $199,999 | +43.9% | $133 / Sq Ft |
| 05/01/2012 05/01/12 | Sold | $139,000 | -0.6% | $93 / Sq Ft |
| 01/31/2012 01/31/12 | Pending | -- | -- | -- |
| 11/21/2011 11/21/11 | For Sale | $139,900 | -- | $93 / Sq Ft |
Tax History Compared to Growth
Tax History
| Year | Tax Paid | Tax Assessment Tax Assessment Total Assessment is a certain percentage of the fair market value that is determined by local assessors to be the total taxable value of land and additions on the property. | Land | Improvement |
|---|---|---|---|---|
| 2024 | $2,578 | $24,094 | $5,706 | $18,388 |
| 2023 | $2,578 | $23,392 | $6,109 | $17,283 |
| 2022 | $2,427 | $22,710 | $6,109 | $16,601 |
| 2021 | $2,415 | $22,549 | $6,109 | $16,440 |
| 2020 | $2,021 | $17,898 | $5,213 | $12,685 |
| 2019 | $1,920 | $17,045 | $2,618 | $14,427 |
| 2018 | $1,825 | $16,139 | $2,618 | $13,521 |
| 2017 | $1,749 | $16,097 | $2,618 | $13,479 |
| 2016 | $1,769 | $16,098 | $2,618 | $13,480 |
| 2015 | $1,676 | $15,803 | $2,618 | $13,185 |
| 2014 | $1,676 | $15,389 | $1,529 | $13,860 |
Agents Affiliated with this Home
-

Seller's Agent in 2020
Jason Shirazi
Allied, Inc., REALTORS
(405) 473-2487
1 in this area
113 Total Sales
-

Buyer's Agent in 2020
Lauren Ruth
BHGRE The Platinum Collective
(405) 973-6852
8 in this area
81 Total Sales
-
D
Seller's Agent in 2012
Doug Meyer
-
W
Buyer's Agent in 2012
Wanda Riley
Map
Source: MLSOK
MLS Number: 927962
APN: 0520-00-003-004-0-001-00
- 764 S Sara Rd
- 2284 Jackie Place
- 2354 Blue Spruce Dr
- 2364 County Road 1207
- 881 Oakley Dr
- 0 Walnut Dr
- 2328 Walnut Dr
- 1036 County Street 2982
- 971 County Street 2983
- 965 County Street 2983
- 2349 Fox Ln
- 601 Cottonwood Dr
- 826 S Mustang Rd
- 2336 County Road 1222
- 914 S Highway 4
- 7003 Country Ln
- 967 Honeysuckle Dr
- 979 County Street 2984
- 981 County Street 2984
- 2440 County Road 1199
