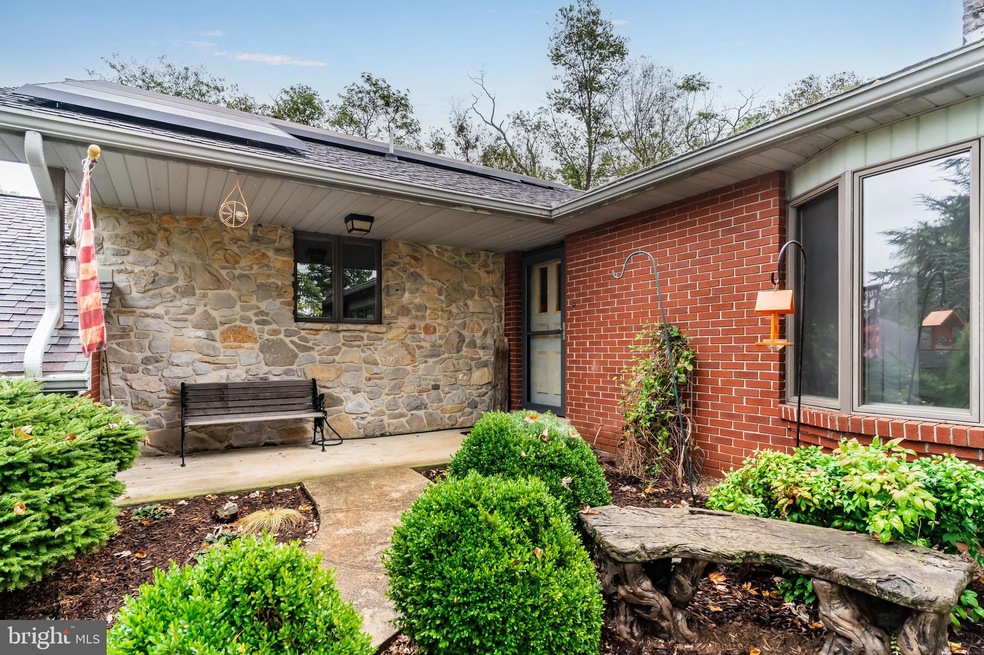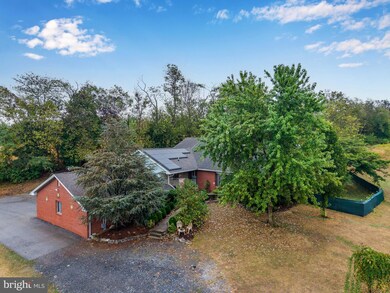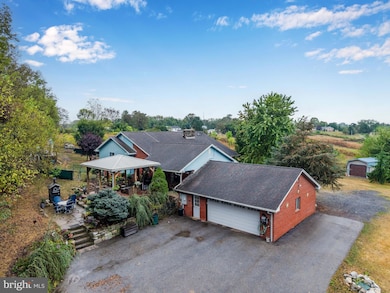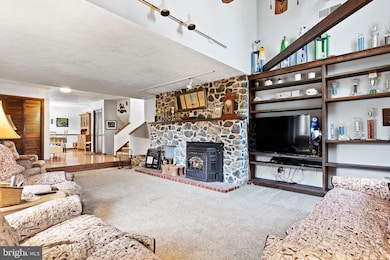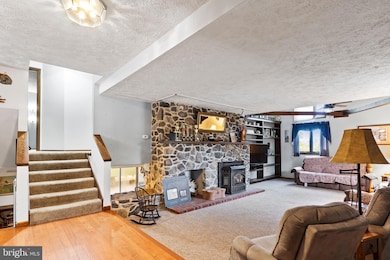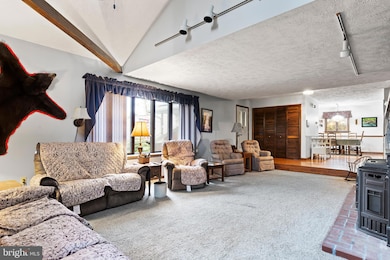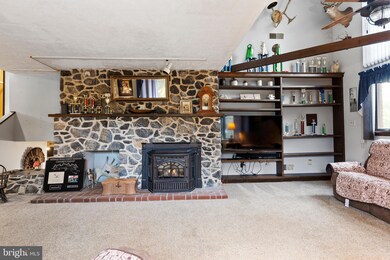880 Creek Rd Carlisle, PA 17015
Estimated payment $3,754/month
Highlights
- 10.63 Acre Lot
- Pole Barn
- 2 Car Direct Access Garage
- Wood Burning Stove
- No HOA
- Porch
About This Home
Spacious Country Living with Modern Comforts
10+ Acres
This 5-bedroom, 3.5-bath home offers over 3,200 square feet of living space and sits on more than 10 fully fenced acres. Inside, you’ll find a beautifully remodeled kitchen with quartz countertops, perfect for gatherings and everyday living. The home is heated efficiently with geothermal, while propane and a pellet stove provide added comfort.
A two-car attached garage gives you everyday convenience, while the three-car pole barn and horse stable offer plenty of space for hobbies, storage, or animals. Whether you’re looking for room to spread out, space for horses, or simply peaceful country living, this property is ready to welcome you home.
Listing Agent
(717) 580-3374 johnhenry@johnhenrygroup.com Keller Williams of Central PA Listed on: 10/02/2025

Home Details
Home Type
- Single Family
Est. Annual Taxes
- $3,949
Year Built
- Built in 1984
Lot Details
- 10.63 Acre Lot
- Property is zoned RESIDENTIAL/FARM, Clean and Green
Parking
- 2 Car Direct Access Garage
- Rear-Facing Garage
Home Design
- Split Level Home
- Brick Exterior Construction
- Block Foundation
- Architectural Shingle Roof
- Stick Built Home
Interior Spaces
- 3,264 Sq Ft Home
- Property has 2.5 Levels
- Wood Burning Stove
Bedrooms and Bathrooms
Unfinished Basement
- Interior Basement Entry
- Garage Access
- Crawl Space
Outdoor Features
- Pole Barn
- Outbuilding
- Porch
Schools
- Big Spring Middle School
- Big Spring High School
Utilities
- Forced Air Heating and Cooling System
- Heating System Powered By Owned Propane
- Geothermal Heating and Cooling
- 200+ Amp Service
- Well
- Propane Water Heater
- On Site Septic
Additional Features
- More Than Two Accessible Exits
- Hay Barn
Community Details
- No Home Owners Association
Listing and Financial Details
- Tax Lot 1
- Assessor Parcel Number 46-07-0475-018A
Map
Home Values in the Area
Average Home Value in this Area
Tax History
| Year | Tax Paid | Tax Assessment Tax Assessment Total Assessment is a certain percentage of the fair market value that is determined by local assessors to be the total taxable value of land and additions on the property. | Land | Improvement |
|---|---|---|---|---|
| 2025 | $3,917 | $361,500 | $214,900 | $146,600 |
| 2024 | $3,880 | $200,800 | $54,200 | $146,600 |
| 2023 | $3,766 | $200,800 | $54,200 | $146,600 |
| 2022 | $3,688 | $200,800 | $54,200 | $146,600 |
| 2021 | $3,412 | $190,800 | $54,200 | $136,600 |
| 2020 | $3,342 | $190,800 | $54,200 | $136,600 |
| 2019 | $3,318 | $190,800 | $54,200 | $136,600 |
| 2018 | $3,227 | $190,800 | $160,700 | $136,600 |
| 2017 | $3,161 | $297,300 | $160,700 | $136,600 |
| 2016 | -- | $293,800 | $160,700 | $133,100 |
| 2015 | -- | $293,800 | $160,700 | $133,100 |
| 2014 | -- | $293,800 | $160,700 | $133,100 |
Property History
| Date | Event | Price | List to Sale | Price per Sq Ft | Prior Sale |
|---|---|---|---|---|---|
| 10/18/2025 10/18/25 | Pending | -- | -- | -- | |
| 10/02/2025 10/02/25 | For Sale | $649,900 | +145.2% | $199 / Sq Ft | |
| 10/30/2012 10/30/12 | Sold | $265,000 | -17.2% | $81 / Sq Ft | View Prior Sale |
| 09/10/2012 09/10/12 | Pending | -- | -- | -- | |
| 10/05/2011 10/05/11 | For Sale | $320,000 | -- | $98 / Sq Ft |
Purchase History
| Date | Type | Sale Price | Title Company |
|---|---|---|---|
| Warranty Deed | $265,000 | -- |
Mortgage History
| Date | Status | Loan Amount | Loan Type |
|---|---|---|---|
| Open | $212,000 | New Conventional |
Source: Bright MLS
MLS Number: PACB2046730
APN: 46-07-0475-018A
- 103 E Main St
- 101 E Main St
- 236 McAllister Church Rd
- 7 Burgners Mill Rd
- 0 Pine Unit PACB2046228
- 160 Limekiln Rd
- 131 Limekiln Rd
- 242 Campground Rd
- 720 Conodoguinet Ave
- 399 Barnstable Rd
- 2143 Newville Rd
- 1129 Easy Rd
- 46 Bennington Way
- 75 Bennington Way
- 77 Bennington Way
- 51 Bennington Way
- 2 Bennington Way
- 12 Cheltenham Ln
- 10 Cheltenham Ln
- Aspen Plan at Chesterfield
