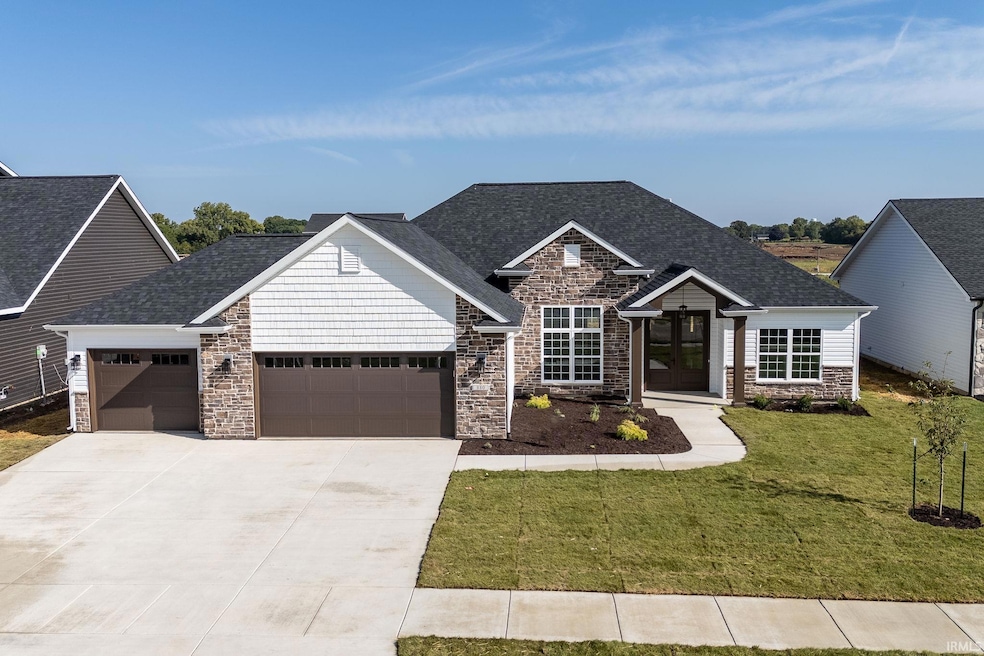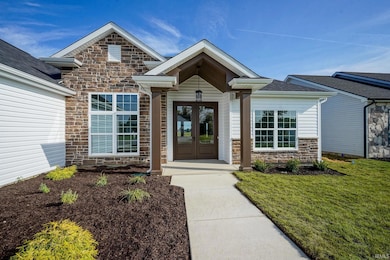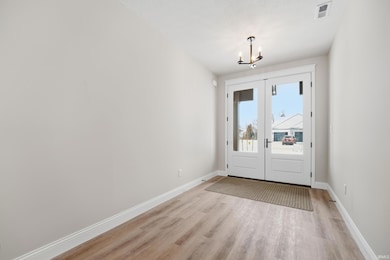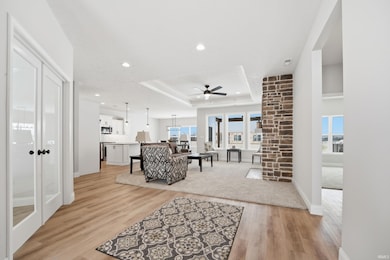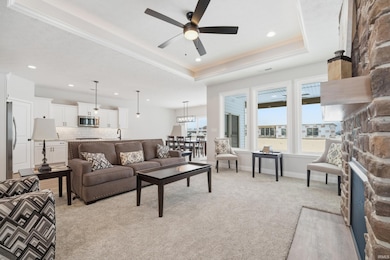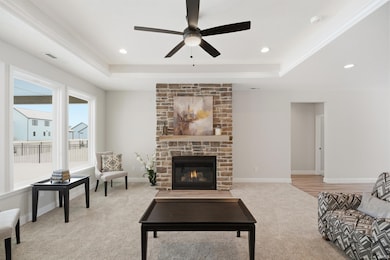880 Drydock Dr Lafayette, IN 47909
Estimated payment $3,004/month
Highlights
- Primary Bedroom Suite
- Open Floorplan
- Backs to Open Ground
- McCutcheon High School Rated 9+
- Ranch Style House
- Great Room
About This Home
Introducing The Napier by Milakis Homes, a beautifully designed new construction ranch in the desirable Chesapeake Pointe neighborhood on Lafayette’s south side, ideally located just minutes from US-231, US-52, Purdue University, shopping, and TSC schools. This thoughtfully crafted split floor plan offers 2,189 square feet of open living space, featuring 3 bedrooms, 2 full baths, and a versatile den. A welcoming foyer entry sets the tone, leading into the impressive great room highlighted by a tray ceiling with crown molding and lighting, a custom fireplace with detailed surround and mantel, and three large windows that overlook the 16x14 covered porch. The gourmet kitchen seamlessly connects to the expansive dining area and boasts custom soft-close cabinetry, stainless steel appliances, a tiled backsplash, under-cabinet lighting, a walk-in pantry, and a 9-foot island with bar seating, perfect for entertaining. French doors open to the private office with closet, while the luxurious primary suite offers its own tray ceiling with crown molding and lighting, a spa-inspired ensuite bath with dual sinks and a custom tiled walk-in shower, and a spacious walk-in closet that connects directly to the laundry room with cabinetry, folding area, and mudroom with built-in cubbies and closet. Two additional bedrooms share a full bath, providing comfort and flexibility for family or guests. Completing this home is an oversized three-car garage with pull-down attic storage, a full yard irrigation system, and included water softener—combining elegance, function, and convenience in one exceptional package.
Listing Agent
Keller Williams Lafayette Brokerage Phone: 765-427-8386 Listed on: 09/05/2025

Open House Schedule
-
Sunday, December 14, 202512:00 to 2:00 pm12/14/2025 12:00:00 PM +00:0012/14/2025 2:00:00 PM +00:00Add to Calendar
Home Details
Home Type
- Single Family
Year Built
- Built in 2025
Lot Details
- 0.26 Acre Lot
- Lot Dimensions are 80x140
- Backs to Open Ground
- Rural Setting
- Landscaped
- Level Lot
- Irrigation
Parking
- 3 Car Attached Garage
- Garage Door Opener
Home Design
- Ranch Style House
- Slab Foundation
- Shingle Roof
- Asphalt Roof
- Stone Exterior Construction
- Vinyl Construction Material
Interior Spaces
- 2,189 Sq Ft Home
- Open Floorplan
- Crown Molding
- Tray Ceiling
- Ceiling height of 9 feet or more
- Ceiling Fan
- Gas Log Fireplace
- Mud Room
- Entrance Foyer
- Great Room
- Living Room with Fireplace
Kitchen
- Eat-In Kitchen
- Walk-In Pantry
- Oven or Range
- Kitchen Island
- Solid Surface Countertops
- Disposal
Bedrooms and Bathrooms
- 3 Bedrooms
- Primary Bedroom Suite
- Split Bedroom Floorplan
- Walk-In Closet
- 2 Full Bathrooms
- Double Vanity
Laundry
- Laundry Room
- Electric Dryer Hookup
Attic
- Storage In Attic
- Pull Down Stairs to Attic
Outdoor Features
- Covered Patio or Porch
Schools
- Mintonye Elementary School
- Southwestern Middle School
- Mc Cutcheon High School
Utilities
- Forced Air Heating and Cooling System
- Heating System Uses Gas
Community Details
- Chesapeake Pointe Subdivision
Listing and Financial Details
- Assessor Parcel Number 79-11-18-201-039.000-030
Map
Home Values in the Area
Average Home Value in this Area
Property History
| Date | Event | Price | List to Sale | Price per Sq Ft |
|---|---|---|---|---|
| 10/16/2025 10/16/25 | Price Changed | $479,900 | -1.0% | $219 / Sq Ft |
| 09/05/2025 09/05/25 | For Sale | $484,900 | -- | $222 / Sq Ft |
Source: Indiana Regional MLS
MLS Number: 202535783
- 857 Ravenstone Dr
- 825 Ravenstone Dr
- 892 Ravenstone Dr
- 775 N Admirals Pointe Dr
- 1062 N Admirals Pointe Dr
- 4336 Admirals Cove Dr
- 4254-4268 Admirals Cove Dr
- 4654 Flagship Ln
- 809 Ravenstone Dr
- 825 Drydock Dr
- 4901 Chickadee Dr
- 0 W 500 S
- 603 W 500 S
- 4545 S 175 W
- 228 Buckingham Cir
- 4902 Osprey Ct
- 4108 Westwind Dr
- 214 Mccutcheon Dr
- 122 Detchon Ct
- 603 West St
- 710 Veterans Memorial Pkwy W
- 4542 Chisholm Trail
- 3619-3621 Thornhill Cir E Unit 3621 W Thornhill Cir
- 3521-3523 Thornhill Cir E Unit 3521 E Thornhill Circle
- 2351 State Road 25 W
- 402 Brunswick Dr
- 3333 Trafalgar Ct
- 2846 Plaza Ln
- 3000 Tantara Way
- 3225 Majestic Ln
- 2816 Plaza Ln
- 3200 Quarry Dr
- 2814 Duroc Dr
- 532 Duroc Ct Unit A
- 374 Elston Rd
- 2121 Kyra Dr
- 2319 Old Romney Rd
- 3333 Fairhaven Dr
- 2321 Winterset Dr
- 2221 Bridgewater Cir Unit 2221 Bridgewater Circle Apt B
