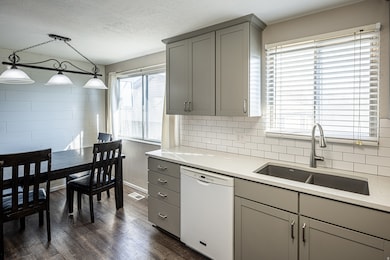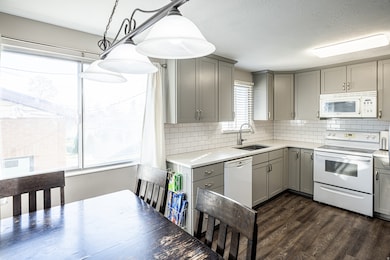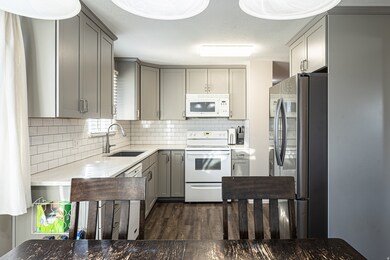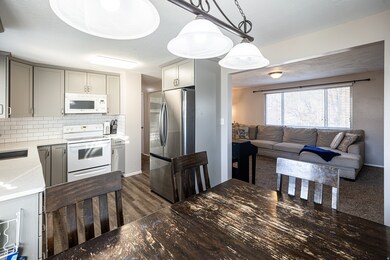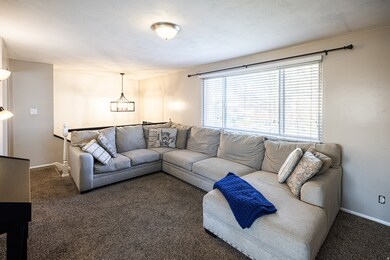880 E 350 N Layton, UT 84041
Estimated payment $2,543/month
Highlights
- Updated Kitchen
- Mountain View
- Main Floor Primary Bedroom
- Pine Trees
- Secluded Lot
- Granite Countertops
About This Home
**OPEN HOUSE SATURDAY 11/29 11AM-1PM** Welcome home to this updated, charming, single family home. This home features an updated kitchen, fresh paint, new lighting, board and batten, new landscaping, new roof, new HVAC system, and more! A lot of love has been put into every room! The bookshelves downstairs are large enough to store any book or movie lovers collection. The garage is extra wide and extra deep (25'x30'), and has a lot of electrical outlets to use for your work space or yard maintenance. A shed is adjacent to garage which will help store any additional items you may need. The yard and sprinkler system were just put in two years ago and provide future privacy as the pine trees mature and grow in. There is room for a large garden with strawberry and raspberry plants already rooted. Each spring the front garden bed blooms with beautiful peony and salvia flowers. Don't miss out on an affordable home with so many updates! Square footage figures are provided as a courtesy estimate only and were obtained from Davis County Tax Records . Buyer is advised to obtain an independent measurement.
Listing Agent
Tiffany Wood
Equity Real Estate License #7066765 Listed on: 11/24/2025
Open House Schedule
-
Saturday, November 29, 202511:00 am to 1:00 pm11/29/2025 11:00:00 AM +00:0011/29/2025 1:00:00 PM +00:00Add to Calendar
Home Details
Home Type
- Single Family
Est. Annual Taxes
- $2,017
Year Built
- Built in 1970
Lot Details
- 8,276 Sq Ft Lot
- Property is Fully Fenced
- Landscaped
- Secluded Lot
- Pine Trees
- Vegetable Garden
- Property is zoned Single-Family
Parking
- 2 Car Garage
- 6 Open Parking Spaces
Home Design
- Split Level Home
- Brick Exterior Construction
Interior Spaces
- 1,748 Sq Ft Home
- 2-Story Property
- Double Pane Windows
- Blinds
- Mountain Views
Kitchen
- Updated Kitchen
- Free-Standing Range
- Microwave
- Portable Dishwasher
- Granite Countertops
- Disposal
Flooring
- Carpet
- Tile
Bedrooms and Bathrooms
- 4 Bedrooms | 2 Main Level Bedrooms
- Primary Bedroom on Main
Basement
- Basement Fills Entire Space Under The House
- Exterior Basement Entry
Home Security
- Smart Thermostat
- Fire and Smoke Detector
Eco-Friendly Details
- Sprinkler System
Outdoor Features
- Open Patio
- Gazebo
- Storage Shed
- Outbuilding
Schools
- Whitesides Elementary School
- Central Davis Middle School
- Layton High School
Utilities
- Forced Air Heating and Cooling System
- Natural Gas Connected
Community Details
- No Home Owners Association
- Skyline Addition No 5 Subdivision
Listing and Financial Details
- Exclusions: Dryer, Swing Set, Washer, Window Coverings
- Assessor Parcel Number 10-106-0148
Map
Home Values in the Area
Average Home Value in this Area
Tax History
| Year | Tax Paid | Tax Assessment Tax Assessment Total Assessment is a certain percentage of the fair market value that is determined by local assessors to be the total taxable value of land and additions on the property. | Land | Improvement |
|---|---|---|---|---|
| 2025 | $2,017 | $211,750 | $101,220 | $110,530 |
| 2024 | $1,930 | $204,050 | $117,989 | $86,061 |
| 2023 | $1,824 | $340,000 | $140,713 | $199,287 |
| 2022 | $1,891 | $191,400 | $74,266 | $117,134 |
| 2021 | $1,756 | $265,000 | $103,826 | $161,174 |
| 2020 | $1,554 | $225,000 | $87,509 | $137,491 |
| 2019 | $1,551 | $220,000 | $83,247 | $136,753 |
| 2018 | $1,412 | $201,000 | $83,247 | $117,753 |
| 2016 | $1,206 | $88,605 | $26,501 | $62,104 |
| 2015 | $1,171 | $81,675 | $26,501 | $55,174 |
| 2014 | $1,256 | $89,561 | $26,501 | $63,060 |
| 2013 | -- | $80,251 | $18,612 | $61,639 |
Property History
| Date | Event | Price | List to Sale | Price per Sq Ft |
|---|---|---|---|---|
| 11/24/2025 11/24/25 | For Sale | $449,900 | -- | $257 / Sq Ft |
Purchase History
| Date | Type | Sale Price | Title Company |
|---|---|---|---|
| Interfamily Deed Transfer | -- | North American Title Ll | |
| Warranty Deed | -- | Real Advantage Title I | |
| Warranty Deed | -- | First American Title |
Mortgage History
| Date | Status | Loan Amount | Loan Type |
|---|---|---|---|
| Open | $362,780 | New Conventional | |
| Previous Owner | $157,921 | FHA |
Source: UtahRealEstate.com
MLS Number: 2124434
APN: 10-106-0148
- 508 N Adamswood Rd
- 556 N Fairfield Rd Unit A3
- 556 N Fairfield Rd Unit D2
- 556 N Fairfield Rd Unit A1
- 556 N Fairfield Rd Unit A4
- 556 N Fairfield Rd Unit D1
- 556 N Fairfield Rd Unit D4
- 556 N Fairfield Rd Unit A2
- 556 N Fairfield Rd Unit D3
- 861 E 575 N
- 1247 E 300 N
- 942 E Gentile St
- 654 Colonial St
- 580 N Allanwood Place
- 953 E 100 S
- 794 Valeria Dr
- 157 N Fort Ln Unit A
- 806 Valeria Dr
- 1503 E 530 N
- 712 E Aspen East Dr


