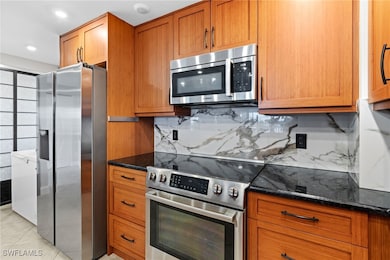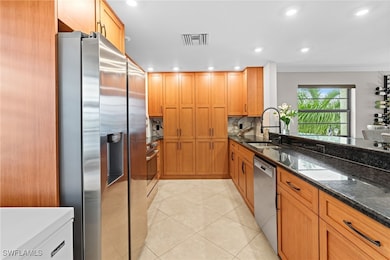880 Huron Ct Unit 403 Marco Island, FL 34145
Estimated payment $7,098/month
Highlights
- Boat Ramp
- Home fronts a seawall
- Canal View
- Tommie Barfield Elementary School Rated A
- Canal Access
- Clubhouse
About This Home
WATERFRONT TOP-FLOOR END UNIT w/ DEEDED DOCK & GULF ACCESS - SHORT DISTANCE TO MARCO ISLAND BEACHES! Don't miss this beautifully updated 2 bed, 2 bath top-floor end-unit condo offering stunning wide-water views, quick direct boating access to the Gulf, and one of the largest deeded boat docks that can accommodate up to 35' boat with 14,000 lb lift and dock box—ideal for boaters and water lovers alike! Located on the highly desirable south end of Marco Island, this light-filled unit features an open floor plan with tile flooring throughout, custom crown molding, impact windows, and electric shutters. The spacious living area opens to a private screened lanai overlooking waterfront and pool—perfect for relaxing after a day on the water or beach. The updated contemporary kitchen boasts granite countertops, stainless steel appliances, marble backsplash, abundant cabinet space, and a convenient breakfast bar. The large primary suite offers multiple windows with water views, and an ensuite bath with granite vanity and a glass walk-in shower. Enjoy peace of mind with new A/C and water heater (2020), plus a full remodel in 2016 and being sold furnished turnkey. The well-managed community features tropical landscaping, paver walkways, new seawalls, a new roof (2022), extra storage, elevators, and an updated social room. Conveniently located close to Marco Island's world-famous white sand beaches, dining, and entertainment. Whether you're looking for a vacation home, seasonal rental, or full-time island lifestyle, this move-in-ready condo is a true gem for boaters, beachgoers, and sunseekers.
Listing Agent
Kelly Maguire
Downing Frye Realty Inc. License #249521279 Listed on: 10/14/2025

Property Details
Home Type
- Condominium
Est. Annual Taxes
- $6,270
Year Built
- Built in 1976
Lot Details
- Home fronts a seawall
- Home fronts a canal
- Cul-De-Sac
- Southwest Facing Home
HOA Fees
- $1,320 Monthly HOA Fees
Home Design
- Contemporary Architecture
- Entry on the 4th floor
- Metal Roof
- Stucco
Interior Spaces
- 1,502 Sq Ft Home
- 1-Story Property
- Furnished
- Built-In Features
- Ceiling Fan
- Electric Shutters
- Sliding Windows
- Combination Dining and Living Room
- Screened Porch
- Tile Flooring
- Canal Views
Kitchen
- Breakfast Bar
- Range
- Microwave
- Dishwasher
- Disposal
Bedrooms and Bathrooms
- 2 Bedrooms
- Split Bedroom Floorplan
- Closet Cabinetry
- Walk-In Closet
- 2 Full Bathrooms
- Shower Only
- Separate Shower
Laundry
- Dryer
- Washer
Home Security
Parking
- Common or Shared Parking
- Driveway
- Assigned Parking
Outdoor Features
- Canal Access
- Screened Patio
Utilities
- Central Heating and Cooling System
- Cable TV Available
Listing and Financial Details
- Legal Lot and Block 403 / 1
- Assessor Parcel Number 24731080003
Community Details
Overview
- Association fees include management, cable TV, insurance, irrigation water, legal/accounting, ground maintenance, recreation facilities, reserve fund
- 32 Units
- Association Phone (239) 649-5526
- Mid-Rise Condominium
- Breezy Point Subdivision
- Car Wash Area
Amenities
- Clubhouse
- Elevator
- Bike Room
- Community Storage Space
Recreation
- Boat Ramp
- Boat Dock
- Community Pool
Pet Policy
- Pets up to 20 lbs
- Call for details about the types of pets allowed
- 1 Pet Allowed
Security
- Impact Glass
Map
Home Values in the Area
Average Home Value in this Area
Tax History
| Year | Tax Paid | Tax Assessment Tax Assessment Total Assessment is a certain percentage of the fair market value that is determined by local assessors to be the total taxable value of land and additions on the property. | Land | Improvement |
|---|---|---|---|---|
| 2025 | $6,270 | $670,690 | -- | -- |
| 2024 | $5,956 | $609,718 | -- | -- |
| 2023 | $5,956 | $554,289 | $0 | $0 |
| 2022 | $5,525 | $503,899 | $0 | $0 |
| 2021 | $4,957 | $458,090 | $0 | $458,090 |
| 2020 | $4,607 | $428,050 | $0 | $428,050 |
| 2019 | $4,496 | $410,030 | $0 | $410,030 |
| 2018 | $3,808 | $384,907 | $0 | $0 |
| 2017 | $3,769 | $376,990 | $0 | $376,990 |
| 2016 | $3,744 | $331,930 | $0 | $0 |
| 2015 | $3,800 | $323,818 | $0 | $0 |
| 2014 | $3,454 | $294,380 | $0 | $0 |
Property History
| Date | Event | Price | List to Sale | Price per Sq Ft | Prior Sale |
|---|---|---|---|---|---|
| 10/24/2025 10/24/25 | Price Changed | $999,000 | -9.2% | $665 / Sq Ft | |
| 10/14/2025 10/14/25 | For Sale | $1,100,000 | +100.0% | $732 / Sq Ft | |
| 09/24/2019 09/24/19 | Sold | $550,000 | -11.1% | $366 / Sq Ft | View Prior Sale |
| 09/18/2019 09/18/19 | Pending | -- | -- | -- | |
| 05/02/2019 05/02/19 | For Sale | $619,000 | +67.3% | $412 / Sq Ft | |
| 05/31/2013 05/31/13 | Sold | $370,000 | -7.5% | $247 / Sq Ft | View Prior Sale |
| 04/15/2013 04/15/13 | Pending | -- | -- | -- | |
| 01/02/2013 01/02/13 | For Sale | $399,900 | -- | $267 / Sq Ft |
Purchase History
| Date | Type | Sale Price | Title Company |
|---|---|---|---|
| Warranty Deed | $550,000 | Attorney | |
| Warranty Deed | $370,000 | Attorney | |
| Warranty Deed | -- | Attorney | |
| Warranty Deed | -- | None Available | |
| Warranty Deed | $350,000 | -- |
Source: Florida Gulf Coast Multiple Listing Service
MLS Number: 225075079
APN: 24731080003
- 921 Seagrape Dr Unit 308
- 1103 S Collier Blvd Unit C108
- 900 Collier Ct Unit 406
- 1070 S Collier Blvd Unit 507
- 1141 S Collier Blvd Unit 107
- 1020 S Collier Blvd Unit 507
- 741 S Collier Blvd Unit 210
- 850 S Collier Blvd Unit 1103
- 980 Cape Marco Dr Unit 502
- 940 Cape Marco Dr Unit 2302
- 940 Cape Marco Dr Unit 1506
- 840 S Collier Blvd Unit 1104
- 990 Cape Marco Dr Unit 1003
- 690 Amber Dr
- 730 S Collier Blvd Unit 707
- 561 Seagrape Dr
- 520 S Collier Blvd Unit 901
- 520 S Collier Blvd Unit 1104
- 291 S Collier Blvd Unit San Marco Residences
- 149 Beachcomber St Unit ID1060574P






