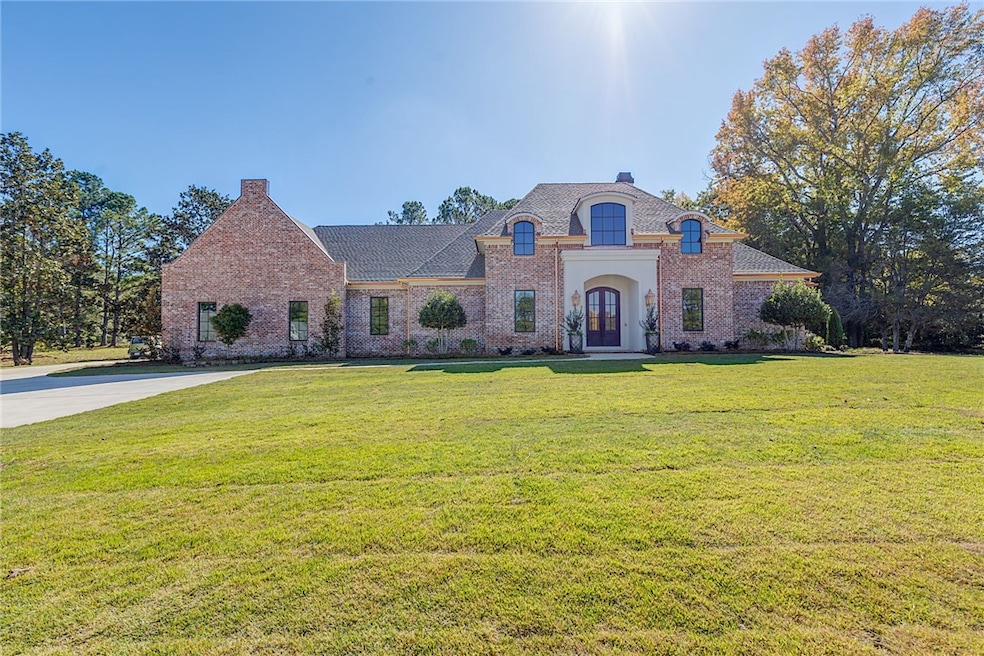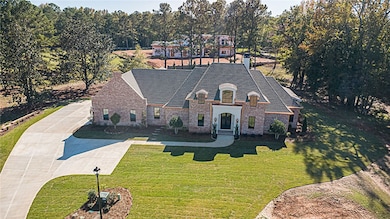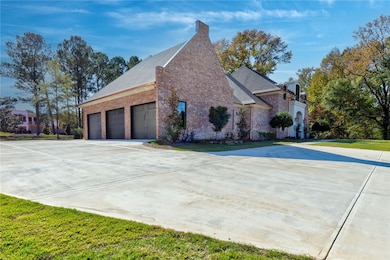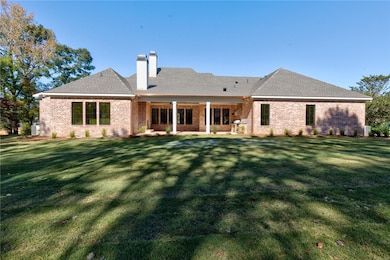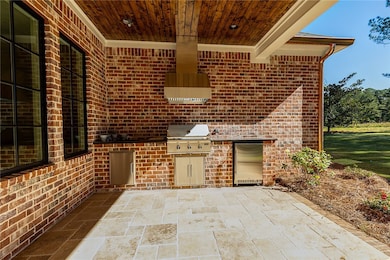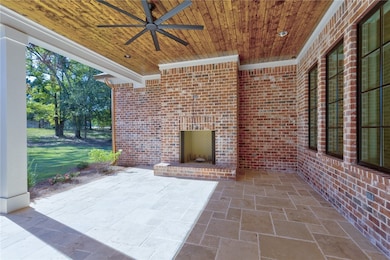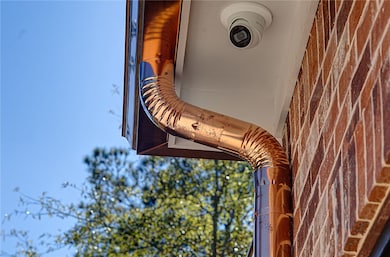880 Kentwood Dr Auburn, AL 36830
Estimated payment $12,228/month
Highlights
- Popular Property
- New Construction
- Wood Flooring
- Auburn Early Education Center Rated A
- Wolf Appliances
- Attic
About This Home
This one-of-a-kind, custom-built SINGLE LEVEL four-bedroom, four-bathroom home sits on a sprawling two-acre estate, where no expense has been spared. From rich hardwood floors and eight-foot solid core doors to elegant copper gutters, every detail reflects quality and craftsmanship. Upon entering through a grand iron double front door, you are welcomed into a foyer adorned with custom trim paneling. The expansive open floor plan reveals a living room flooded with natural light, soaring twelve-foot ceilings, built-in custom cabinetry, and a cozy fireplace. Just off the living room, you'll find a stunning study enclosed with a glass door and finished with exquisite custom trim. The gourmet kitchen is a chef’s dream, featuring Kirchler custom cabinets, luxurious quartzite countertops, a hidden walk-in pantry, a charming breakfast nook, and a $45,000 Wolf and Subzero appliance package. The spacious master suite boasts ample natural light, his-and-hers custom closets with built-ins, and a luxurious bathroom complete with a large walk-in shower, soaking tub, and a double vanity with knee space—all topped with elegant marble. Each of the three additional bedrooms features en-suite bathrooms and custom closets, providing ample privacy and storage. The versatile main level includes a generous flex room or bonus space with its own closet, perfect for a home office, gym, or playroom. The laundry room offers a large countertop with a sink and custom cabinetry for convenience. Step outside to a stunning back porch that promises relaxation and entertainment. It features a tongue-and-groove wood ceiling, wood-burning fireplace, in-ceiling speaker system, and a fully outfitted grilling area with granite countertops, a gas grill, sink, and beverage refrigerator—an outdoor oasis you'll never want to leave. Additional Features: Large 24.5 ft x 38.5 ft, 3 car garage ,Spray foam insulation, up lighting throughout the yard, lots of auxiliary parking.
Home Details
Home Type
- Single Family
Year Built
- Built in 2025 | New Construction
Lot Details
- 2 Acre Lot
- Cul-De-Sac
- Back Yard Fenced
- Sprinkler System
Parking
- Attached Garage
Home Design
- Brick Veneer
- Slab Foundation
Interior Spaces
- 4,076 Sq Ft Home
- 1-Story Property
- Ceiling Fan
- 2 Fireplaces
- Wood Burning Fireplace
- Combination Kitchen and Living
- Laundry Room
- Attic
Kitchen
- Breakfast Area or Nook
- Eat-In Kitchen
- Walk-In Pantry
- Gas Range
- Microwave
- Dishwasher
- Wolf Appliances
- Disposal
Flooring
- Wood
- Tile
Bedrooms and Bathrooms
- 4 Bedrooms
- Soaking Tub
Outdoor Features
- Covered Patio or Porch
- Outdoor Storage
Schools
- Auburn Early Education/Ogletree Elementary And Middle School
Utilities
- Central Air
- Heat Pump System
- Underground Utilities
Community Details
- No Home Owners Association
- Association fees include common areas
- Kent Farms Subdivision
Map
Home Values in the Area
Average Home Value in this Area
Property History
| Date | Event | Price | List to Sale | Price per Sq Ft |
|---|---|---|---|---|
| 11/13/2025 11/13/25 | For Sale | $1,950,000 | -- | $478 / Sq Ft |
Source: Lee County Association of REALTORS®
MLS Number: 177531
- 12 Kentwood Dr
- 3 Kentwood Dr
- TBD Grove Hill Rd
- 1707 Candler Way
- 1877 Moyle Ln
- 1646 Heron Pointe
- 2260 Core Dr
- 2306 Core Dr
- 2258 Morgan Dr
- 2331 Morgan Dr
- 1100 Arcadia Ave Unit 301
- 1100 Arcadia Ave Unit 303
- 2221 Bellevue Place
- 2209 Bellevue Place
- 2217 Bellevue Place
- 2213 Bellevue Place
- 1832 Coopers Pond Rd
- 711 Oak Knoll Cir
- 1728 Livvy Ln
- 1703 Glendale Cir
- 2337 Barkley Crest Ln
- 463 Arnell Ln
- 1794 Covington Ridge
- 1600 E Samford Ave
- 190 E University Dr
- 560 Sherwood Dr
- 168 E University Dr
- 1414 Katie Ln
- 1131 S College St
- 1255 S College St
- 415 S Gay St Unit 3
- 607 Auburn Dr
- 809 Mckinley Ave
- 111 Maple St
- 2029 S College St
- 824 Cliff Dr
- 345 S College St
- 819 Lakeview Dr
- 202 W Longleaf Dr
- 516 E Glenn Ave
