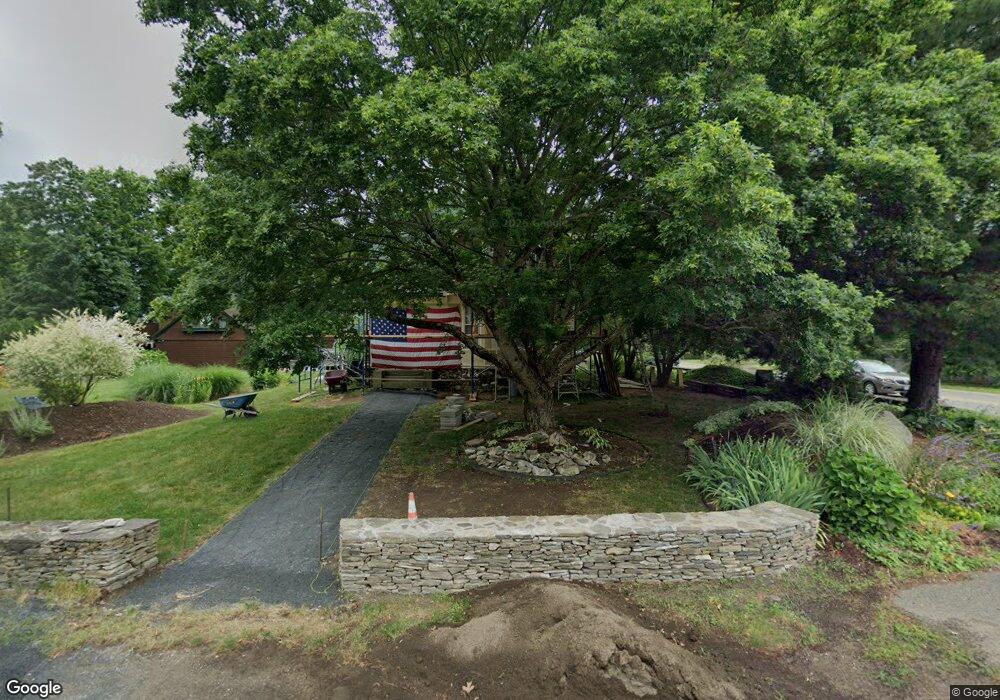880 Plymouth St Unit B Abington, MA 02351
1
Bed
1
Bath
770
Sq Ft
--
Built
About This Home
This home is located at 880 Plymouth St Unit B, Abington, MA 02351. 880 Plymouth St Unit B is a home located in Plymouth County with nearby schools including Beaver Brook Elementary School, Abington Middle School, and Woodsdale School.
Create a Home Valuation Report for This Property
The Home Valuation Report is an in-depth analysis detailing your home's value as well as a comparison with similar homes in the area
Home Values in the Area
Average Home Value in this Area
Tax History Compared to Growth
Map
Nearby Homes
- 137 Peregrine Rd
- 158 Central St
- 64 Centre Ave Unit 1
- 679 Plymouth St
- 87 Summer St
- 608 Plymouth St
- 133 Spring St
- 10 Bank St
- 40 Bedford St
- 89 Andrew Ford Way
- 14 Daniel Teague Dr
- 133 Andrew Ford Way
- 37 Rockland St
- 170 Pleasant St
- 17 Pat Rose Way
- 20 Pat Rose Way
- 8 Pat Rose Way
- 6 Pat Rose Way
- 19 Pat Rose Way
- 225 W Water St
- 880 Plymouth St
- 824 Plymouth St
- 782 Plymouth St
- 550 Summer St
- 879 Plymouth St
- 871 Plymouth St
- 896 Plymouth St
- 868 Plymouth St
- 551 Summer St
- 560 Summer St
- 861 Plymouth St
- 895 Plymouth St
- 528 Summer St
- 18 Melvern Rd
- 563 Summer St
- 17 Melvern Rd
- 853 Plymouth St
- 578 Summer St
- 527 Summer St
- 874 Plymouth St
