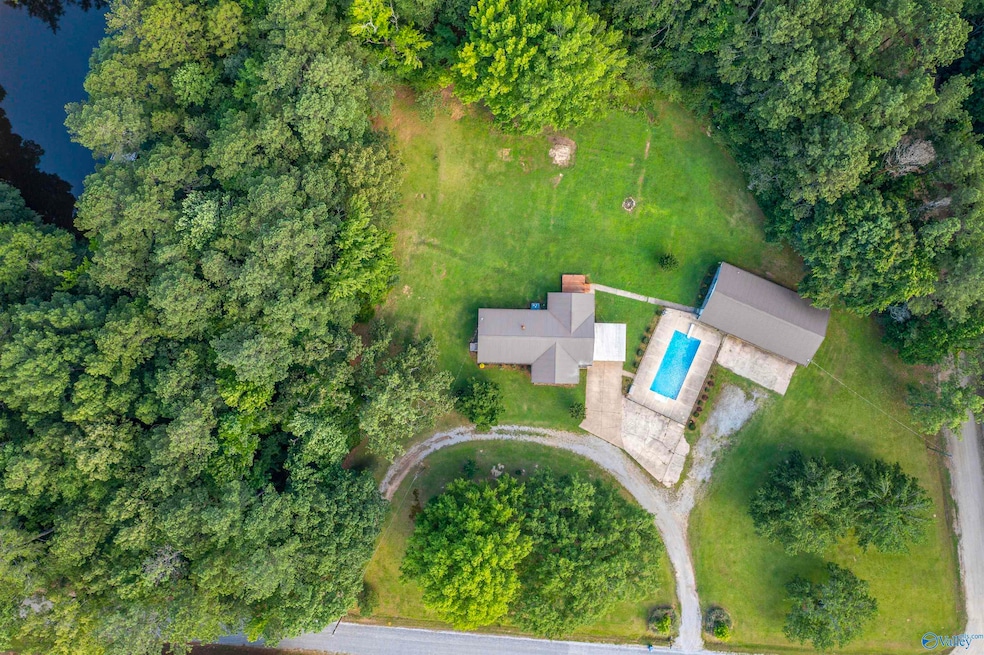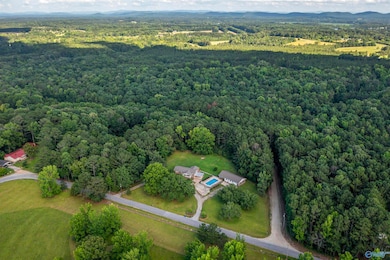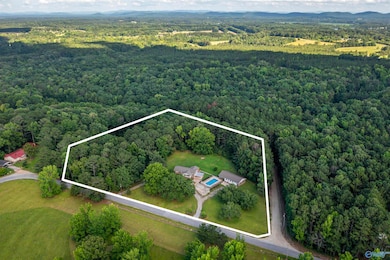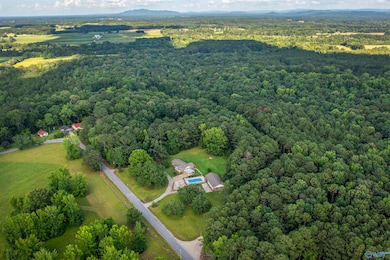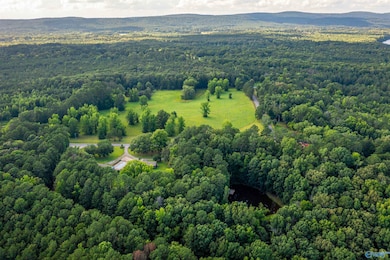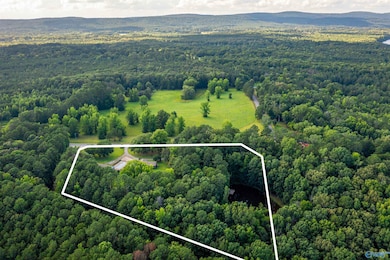
880 Rolling Hills Rd Gadsden, AL 35901
Estimated payment $1,872/month
Total Views
11,955
3
Beds
1.5
Baths
1,625
Sq Ft
$197
Price per Sq Ft
Highlights
- Private Pool
- No HOA
- Central Heating and Cooling System
- Deck
- Covered Patio or Porch
About This Home
This one has it ALL! Renovated brick rancher on 5+ acres with an inground pool, stocked pond, walking trail, and a deck to enjoy peaceful nature & wildlife views. Inside: 3 beds, 1.5 baths, updated kitchen, and a bonus room with 4th bedroom potential. The huge detached building features a single car garage, heated & cooled 1 bed/1 bath living space, plus 3 more potential bedrooms already framed in—perfect for rental potential, multi-gen living, or guest space. So many possibilities!
Home Details
Home Type
- Single Family
Est. Annual Taxes
- $1,436
Year Built
- Built in 1977
Lot Details
- 5.2 Acre Lot
Parking
- 2 Carport Spaces
Home Design
- Brick Exterior Construction
Interior Spaces
- 1,625 Sq Ft Home
- Property has 1 Level
- Crawl Space
Bedrooms and Bathrooms
- 3 Bedrooms
Outdoor Features
- Private Pool
- Deck
- Covered Patio or Porch
Schools
- Gaston Middle Elementary School
- Gaston High School
Utilities
- Central Heating and Cooling System
- Water Heater
- Septic Tank
Community Details
- No Home Owners Association
- Metes And Bounds Subdivision
Listing and Financial Details
- Assessor Parcel Number 1109320001006.001
Map
Create a Home Valuation Report for This Property
The Home Valuation Report is an in-depth analysis detailing your home's value as well as a comparison with similar homes in the area
Home Values in the Area
Average Home Value in this Area
Tax History
| Year | Tax Paid | Tax Assessment Tax Assessment Total Assessment is a certain percentage of the fair market value that is determined by local assessors to be the total taxable value of land and additions on the property. | Land | Improvement |
|---|---|---|---|---|
| 2024 | $1,436 | $39,880 | $4,700 | $35,180 |
| 2023 | $704 | $20,910 | $3,220 | $17,690 |
| 2022 | $572 | $17,250 | $3,220 | $14,030 |
| 2021 | $446 | $13,750 | $2,300 | $11,450 |
| 2020 | $443 | $13,680 | $0 | $0 |
| 2019 | $441 | $13,620 | $0 | $0 |
| 2017 | $446 | $13,760 | $0 | $0 |
| 2016 | $446 | $13,740 | $0 | $0 |
| 2015 | $438 | $13,740 | $0 | $0 |
| 2013 | -- | $13,820 | $0 | $0 |
Source: Public Records
Property History
| Date | Event | Price | Change | Sq Ft Price |
|---|---|---|---|---|
| 08/12/2025 08/12/25 | Price Changed | $319,900 | -1.5% | $197 / Sq Ft |
| 06/26/2025 06/26/25 | For Sale | $324,900 | +8.3% | $200 / Sq Ft |
| 04/24/2024 04/24/24 | Sold | $299,900 | 0.0% | $185 / Sq Ft |
| 03/11/2024 03/11/24 | For Sale | $299,900 | -- | $185 / Sq Ft |
Source: ValleyMLS.com
Similar Homes in Gadsden, AL
Source: ValleyMLS.com
MLS Number: 21892696
APN: 11-09-32-0-001-006.001
Nearby Homes
- 404 Runyan Rd
- 1810 Whites Chapel Rd
- 3285 Tidmore Bend Rd
- 2.5 Aqua Vista Dr E
- 3720 Tidmore Bend Rd
- 51 Aqua Vista Dr W
- 0 Riverchase Dr Unit Metes & Bounds
- 255 Yancey Dr
- 2537 Rexford St
- 1342 Anderson Rd
- 2110 Cove Cir N
- 3000 Aaron Way
- #0 Desoto St
- 9551 Highway 411
- 1218 Fitts Ferry Rd
- 25 +/- Acres Highway 411
- 0.67 Acres +/- Highway 411
- Pin# 25174 Tidmore Bend Rd
- 000 Center St
- 140 Mccarver Dr
- 1104 Goodyear Ave
- 913 Virginia Ave
- 950 Riverbend Dr
- 1416 Robinson Ave Unit A
- 129 E Walnut St
- 515 George Wallace Dr
- 305 W Air Depot Rd
- 403-409 S 6th St
- 810 Kyle St
- 416 S 15th St
- 502 Keysburg Rd
- 116 Hollywood Rd
- 3010 Jones St
- 164 Christopher St
- 112 Ilene St
- 607 Holly Ave SE
- 3715 Rainbow Dr
- 418 Riverton Dr
- 2324 3rd St SW Unit Noojin Apartments
- 5149 Honeysuckle Ln E
