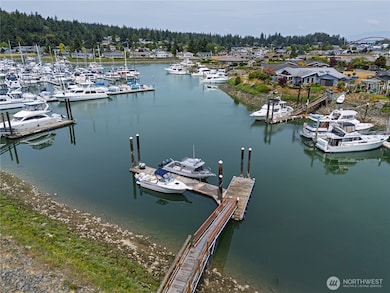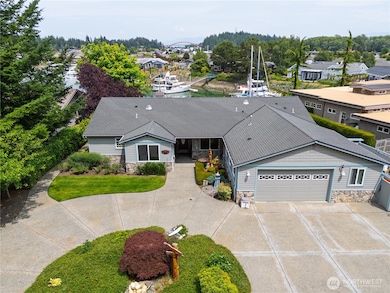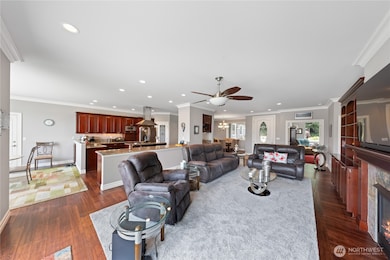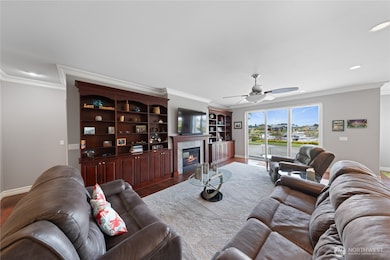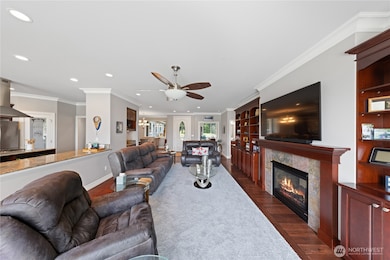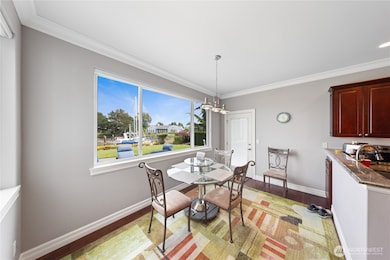880 Shoshone Dr La Conner, WA 98257
Shelter Bay NeighborhoodEstimated payment $6,110/month
Highlights
- Low Bank Waterfront Property
- Golf Course Community
- Canal View
- Docks
- Community Boat Launch
- Clubhouse
About This Home
Enjoy breathtaking views from this elegant single-level waterfront home with a 32-ft dock. Nearly every room frames the natural beauty of Shelter Bay. The living room offers a cozy gas fireplace and custom built-ins. In the kitchen, a center island, double wall ovens, and built-in wine rack await your next gathering. The spacious primary suite includes a second fireplace, patio access, and a spa-inspired ensuite with walk-in shower and double vanity. Step outside to an expansive patio—perfect for entertaining or relaxing—featuring open-air dining space and panoramic views of the marina and surrounding water. Shelter Bay amenities include a pool, sports courts, clubhouse, and par-3 golf—all minutes from the charming town of La Conner.
Source: Northwest Multiple Listing Service (NWMLS)
MLS#: 2398875
Home Details
Home Type
- Single Family
Est. Annual Taxes
- $6,245
Year Built
- Built in 2006
Lot Details
- 0.27 Acre Lot
- Low Bank Waterfront Property
- 67 Feet of Waterfront
- Home fronts a sound
- Home fronts a canal
- Level Lot
- Land Lease
HOA Fees
- $293 Monthly HOA Fees
Parking
- 2 Car Attached Garage
Property Views
- Canal
- Mountain
Home Design
- Poured Concrete
- Composition Roof
- Stone Siding
- Cement Board or Planked
- Stone
Interior Spaces
- 2,535 Sq Ft Home
- 1-Story Property
- Gas Fireplace
- Dining Room
- Storm Windows
Kitchen
- Double Oven
- Stove
- Microwave
- Dishwasher
Flooring
- Wood
- Carpet
- Ceramic Tile
Bedrooms and Bathrooms
- 4 Main Level Bedrooms
- Fireplace in Primary Bedroom
- Walk-In Closet
- Bathroom on Main Level
- Hydromassage or Jetted Bathtub
Laundry
- Dryer
- Washer
Outdoor Features
- Docks
- Deck
- Patio
Schools
- La Conner Elementary School
- La Conner Mid Middle School
- La Conner High School
Utilities
- Forced Air Heating System
- Propane
- High Speed Internet
- Cable TV Available
Listing and Financial Details
- Legal Lot and Block 880 / 5
- Assessor Parcel Number P129529
Community Details
Overview
- Kendra Emerson Shelter Bay Association
- Secondary HOA Phone (360) 466-3805
- Shelter Bay Subdivision
- The community has rules related to covenants, conditions, and restrictions
Amenities
- Clubhouse
Recreation
- Community Boat Launch
- Golf Course Community
- Sport Court
- Community Playground
- Park
Map
Home Values in the Area
Average Home Value in this Area
Tax History
| Year | Tax Paid | Tax Assessment Tax Assessment Total Assessment is a certain percentage of the fair market value that is determined by local assessors to be the total taxable value of land and additions on the property. | Land | Improvement |
|---|---|---|---|---|
| 2024 | -- | -- | -- | -- |
| 2023 | $0 | $0 | $0 | $0 |
| 2022 | $0 | $0 | $0 | $0 |
| 2021 | $0 | $0 | $0 | $0 |
| 2020 | $0 | $0 | $0 | $0 |
| 2019 | $0 | $0 | $0 | $0 |
| 2018 | $0 | $0 | $0 | $0 |
| 2017 | $0 | $0 | $0 | $0 |
| 2016 | $0 | $0 | $0 | $0 |
| 2015 | -- | $248,600 | $0 | $248,600 |
| 2013 | $3,340 | $248,600 | $0 | $248,600 |
Property History
| Date | Event | Price | Change | Sq Ft Price |
|---|---|---|---|---|
| 07/29/2025 07/29/25 | Price Changed | $999,000 | -4.4% | $394 / Sq Ft |
| 06/27/2025 06/27/25 | For Sale | $1,045,000 | -- | $412 / Sq Ft |
Purchase History
| Date | Type | Sale Price | Title Company |
|---|---|---|---|
| Interfamily Deed Transfer | -- | None Available |
Source: Northwest Multiple Listing Service (NWMLS)
MLS Number: 2398875
APN: P129529
- 840 Shoshone Dr
- 573 Klamath Dr
- 837 Shoshone Dr
- 494 Colville Way
- 495 Colville Way
- 11 Eagles Nest Dr
- 486 Wanapum Dr
- 483 Wanapum Place
- 458 Klickitat Dr
- 132 Lummi Dr
- 116 Lummi Dr
- 314 Snohomish Dr
- 266 Quillayute Place
- 279 Soleduck Place
- 153 Swinomish Dr
- 311 Willapa Place
- 629 Shushwap Ln
- 146 Lummi Dr
- 220 Skagit Way
- 350 Stillaguamish Place
- 3564 N Appian Way
- 766 Scheer Ln
- 1116 Mclean Rd Unit B
- 152 NE Midway Blvd
- 827 W Division St
- 300 NE 7th Ave
- 520 E Whidbey Ave Unit 205
- 300 E Whidbey Ave
- 221 S 1st St
- 1121 SE Dock St
- 107 Utsalady Rd
- 380 SE Barrington Dr
- 270 SE Pioneer Way
- 275 SE Pioneer Way Unit 204
- 3320 Commercial Ave
- 1825 E Division St
- 623 W Stevens Rd
- 1316 Suite C E College Way
- 1310 Suite B E College Way E Unit C
- 1011 S Laventure Rd

