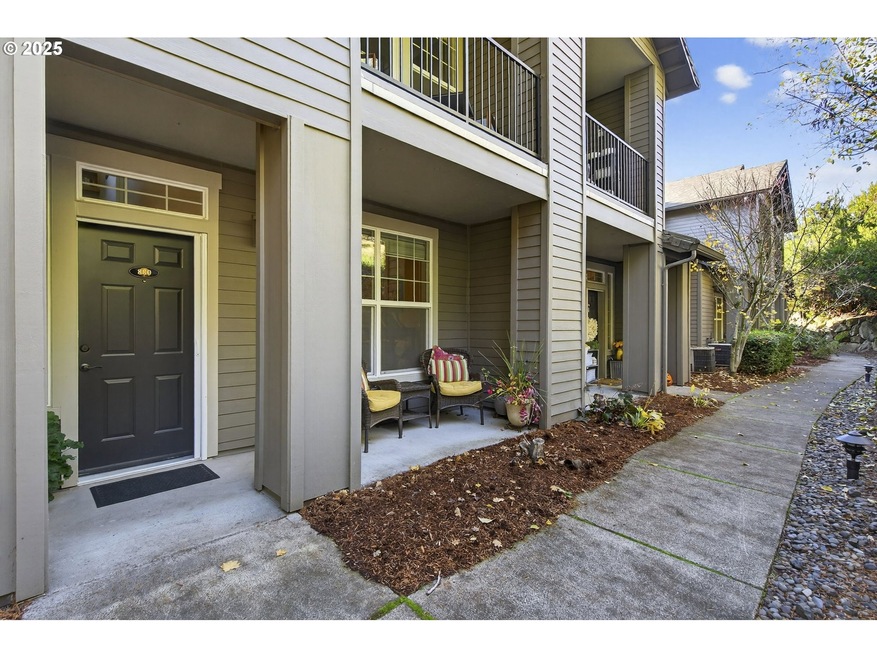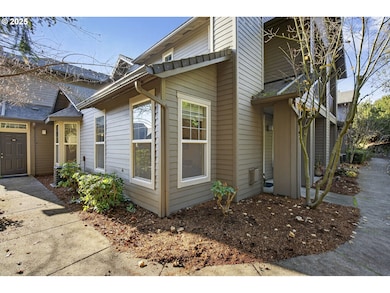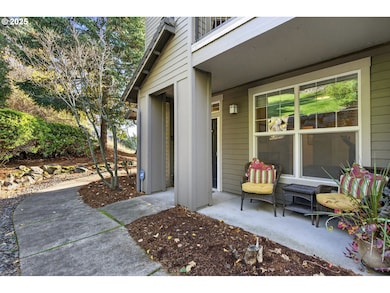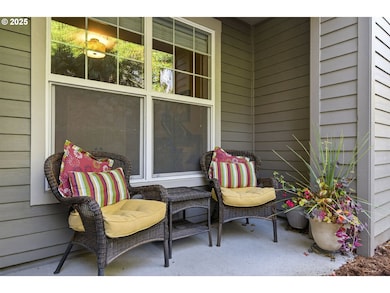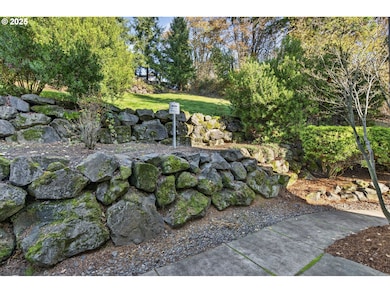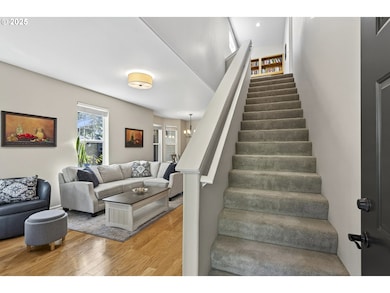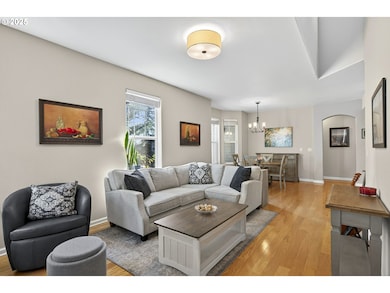880 Springtree Ln Unit 880 West Linn, OR 97068
Willamette NeighborhoodEstimated payment $3,156/month
Highlights
- Fitness Center
- Basketball Court
- View of Trees or Woods
- Willamette Primary School Rated A-
- Gated Community
- Traditional Architecture
About This Home
One of very few special units in Summerlinn Villas that offers complete privacy; end unit with views of the trees and hillside from every room. The open great room features abundant natural light, beautiful hardwood floors, and a gas fireplace, creating the perfect space for relaxing or entertaining. Updated kitchen with granite counters, SS appliances, and a pantry. Multigenerational living is possible with a full bedroom and full bathroom on the main level. Upstairs, the loft with built-ins makes an ideal home office or reading nook. The upstairs primary suite has a private balcony overlooking the tranquil trees, a walk-in closet, and dual sinks. Extra deep attached garage with storage nook. New HVAC in 2023 and new water heater in 2019. Solid HOA includes pool, gym, clubhouse with library and business center, and sport courts. Nearby 7-acre park with walking trails, pickle ball courts and tennis courts. Located minutes from Historic Willamette, offering food trucks, restaurants, boutique shops, and top-rated schools. Enjoy your peaceful, private, and delightful new home!
Listing Agent
Coldwell Banker Bain Brokerage Phone: 503-866-3205 License #201209983 Listed on: 11/14/2025

Townhouse Details
Home Type
- Townhome
Est. Annual Taxes
- $4,230
Year Built
- Built in 2000
Lot Details
- Gated Home
HOA Fees
- $536 Monthly HOA Fees
Parking
- 1 Car Attached Garage
- No Garage
- Extra Deep Garage
- Garage Door Opener
Home Design
- Traditional Architecture
- Composition Roof
- Cement Siding
Interior Spaces
- 1,269 Sq Ft Home
- 3-Story Property
- Built-In Features
- High Ceiling
- Gas Fireplace
- Vinyl Clad Windows
- Family Room
- Living Room
- Dining Room
- Loft
- Views of Woods
- Security Gate
Kitchen
- Free-Standing Range
- Dishwasher
- Stainless Steel Appliances
- Granite Countertops
- Disposal
Flooring
- Wood
- Wall to Wall Carpet
- Tile
Bedrooms and Bathrooms
- 2 Bedrooms
Laundry
- Laundry in unit
- Washer and Dryer
Outdoor Features
- Basketball Court
- Porch
Schools
- Willamette Elementary School
- Athey Creek Middle School
- West Linn High School
Utilities
- Forced Air Heating and Cooling System
- Electric Water Heater
Listing and Financial Details
- Assessor Parcel Number 05018381
Community Details
Overview
- 100 Units
- Community Management Association, Phone Number (503) 233-0300
- Summerlinn Villa Subdivision
- On-Site Maintenance
Amenities
- Common Area
Recreation
- Community Basketball Court
- Sport Court
- Recreation Facilities
- Fitness Center
- Community Pool
- Community Spa
Security
- Resident Manager or Management On Site
- Gated Community
Map
Home Values in the Area
Average Home Value in this Area
Tax History
| Year | Tax Paid | Tax Assessment Tax Assessment Total Assessment is a certain percentage of the fair market value that is determined by local assessors to be the total taxable value of land and additions on the property. | Land | Improvement |
|---|---|---|---|---|
| 2025 | $4,230 | $219,515 | -- | -- |
| 2024 | $4,072 | $213,122 | -- | -- |
| 2023 | $4,072 | $206,915 | $0 | $0 |
| 2022 | $3,844 | $200,889 | $0 | $0 |
| 2021 | $3,649 | $195,038 | $0 | $0 |
| 2020 | $3,673 | $189,358 | $0 | $0 |
| 2019 | $3,503 | $183,843 | $0 | $0 |
| 2018 | $3,347 | $178,488 | $0 | $0 |
| 2017 | $3,217 | $173,289 | $0 | $0 |
| 2016 | $3,092 | $168,242 | $0 | $0 |
| 2015 | $2,918 | $163,342 | $0 | $0 |
| 2014 | $2,737 | $158,584 | $0 | $0 |
Property History
| Date | Event | Price | List to Sale | Price per Sq Ft | Prior Sale |
|---|---|---|---|---|---|
| 11/14/2025 11/14/25 | For Sale | $430,000 | +1.2% | $339 / Sq Ft | |
| 08/09/2023 08/09/23 | Sold | $425,000 | 0.0% | $335 / Sq Ft | View Prior Sale |
| 07/12/2023 07/12/23 | Pending | -- | -- | -- | |
| 06/21/2023 06/21/23 | For Sale | $425,000 | -- | $335 / Sq Ft |
Purchase History
| Date | Type | Sale Price | Title Company |
|---|---|---|---|
| Warranty Deed | $425,000 | Wfg Title | |
| Warranty Deed | $190,000 | Wfg Title | |
| Corporate Deed | $237,000 | Stewart |
Mortgage History
| Date | Status | Loan Amount | Loan Type |
|---|---|---|---|
| Open | $389,193 | FHA | |
| Previous Owner | $60,000 | Unknown |
Source: Regional Multiple Listing Service (RMLS)
MLS Number: 256945565
APN: 05018381
- 850 Springtree Ln Unit 850
- 640 Springtree Ln
- 3565 Summerlinn Dr Unit 64
- 3850 Summerlinn Dr Unit 58
- 3395 Summerlinn Dr Unit 24
- 3135 Summerlinn Dr Unit 40
- 4630 Summerlinn Way
- 4650 Summerlinn Way
- 6505 Summerlinn Way Unit 79
- 6840 Summerlinn Way Unit 93
- 1640 Village Park Place
- 1618 Village Park Place
- 1791 Blankenship Rd
- 6735 Summerlinn Way Unit 87
- 2026 Virginia Ln
- 2050 Alpine Dr
- 2492 Donegal Ct
- 2485 Tipperary Ct
- 1160 Blankenship Rd
- 2378 Falcon Dr
- 400 Springtree Ln
- 1700 Blankenship Rd Unit 1700 Blankenship Road
- 2021 Virginia Ln
- 22100 Horizon Dr
- 421 5th Ave Unit Primary Home
- 4001 Robin Place
- 412 John Adams St Unit 2 Firstfloor
- 18713 Central Point Rd
- 535 Holmes Ln
- 788 Pleasant Ave
- 19739 River Rd
- 19725 River Rd
- 1937 Main St
- 750 Cascade St
- 18348 SE River Rd
- 470-470 W Gloucester St Unit 420
- 470-470 W Gloucester St Unit 430
- 470-470 W Gloucester St Unit 440
- 847 Risley Ave
- 1691 Parrish St Unit Your home away from home
