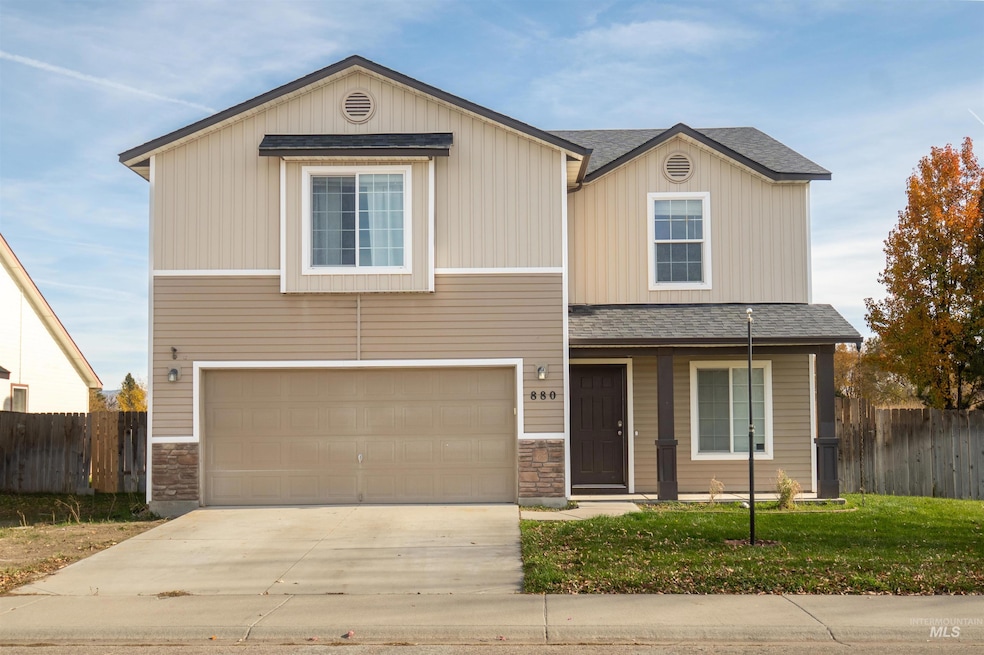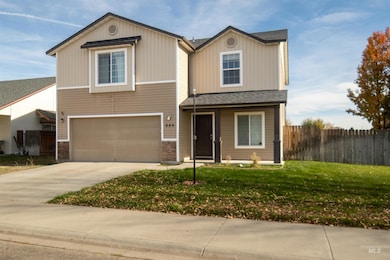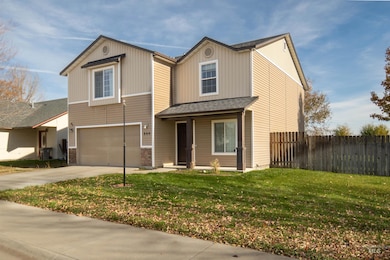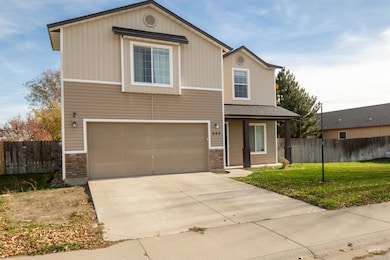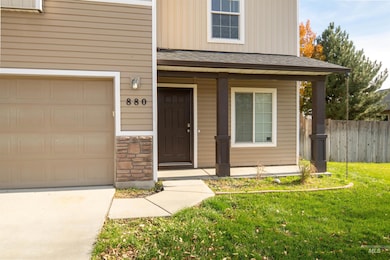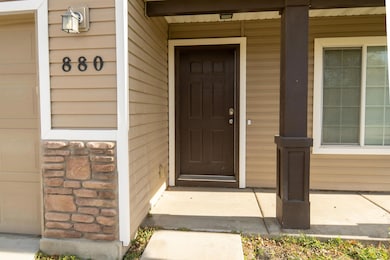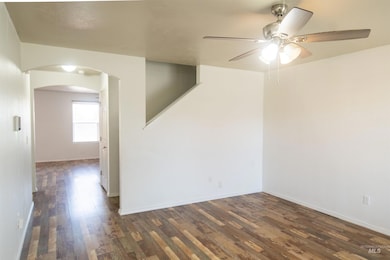880 SW Independence Mountain Home, ID 83647
Estimated payment $2,400/month
Highlights
- 2 Car Attached Garage
- Walk-In Closet
- En-Suite Primary Bedroom
- Soaking Tub
- Breakfast Bar
- Kitchen Island
About This Home
Assumable VA @ 3.75% - Step inside this Colonial Estates beaty & you can almost hear the echoes of laughter & everyday life waiting to unfold. With 4 spacious bedrooms and 2.5 baths, this home was designed for people who love to live, gather & make memories. The moment you enter, you're greeted by two living spaces--a family room for movie nights & a living room perfect for quiet mornings or hosting friends. The beautiful laminate floorling ties it all together, adding warmth cvharm that flows throughout the home. Upstairs, the layout just makes sense. All four bedrooms--plus the utility room(genius!)--sit together like a cozy retreat above the hustle and bustle. Each room feels generous & three bedrooms boast walk-in closets, offering storage that actually works for real life. The primary suite is its own sanctuary, complete with a garden tub & a spacious walk-in closet that invites you to unwind at the end of any day. the kitchen is bright & welcoming, with all appliances included & a window over the sink that frames a peaceful backyard with no back neighbors--your own private slice of Idaho. Step outside & the charm continues: a large wood deck for summer BBQ's, a stone walkway leading you to the firepit for late-night conversations & a separately fenced area ideal for a play space, garden, or four legged family member. Ther's even room for RV parking.
Listing Agent
Idaho Gem Group Real Estate Brokerage Phone: 208-595-5570 Listed on: 11/11/2025
Home Details
Home Type
- Single Family
Est. Annual Taxes
- $2,207
Year Built
- Built in 2009
Lot Details
- 10,759 Sq Ft Lot
- Lot Dimensions are 134x80
- Partially Fenced Property
- Wood Fence
- Sprinkler System
Parking
- 2 Car Attached Garage
- Driveway
- Open Parking
Home Design
- Frame Construction
- Composition Roof
- Vinyl Siding
Interior Spaces
- 2,304 Sq Ft Home
- 2-Story Property
- Family Room
- Laminate Flooring
- Crawl Space
Kitchen
- Breakfast Bar
- Oven or Range
- Microwave
- Dishwasher
- Kitchen Island
- Laminate Countertops
- Disposal
Bedrooms and Bathrooms
- 4 Bedrooms
- En-Suite Primary Bedroom
- Walk-In Closet
- 3 Bathrooms
- Soaking Tub
Schools
- Mountain Home Elementary School
- Mtn Home Middle School
- Mountain Home High School
Utilities
- Forced Air Heating and Cooling System
- Heating System Uses Natural Gas
- Gas Water Heater
- High Speed Internet
Listing and Financial Details
- Assessor Parcel Number RPA02870080190A
Map
Tax History
| Year | Tax Paid | Tax Assessment Tax Assessment Total Assessment is a certain percentage of the fair market value that is determined by local assessors to be the total taxable value of land and additions on the property. | Land | Improvement |
|---|---|---|---|---|
| 2025 | $2,084 | $382,603 | $59,400 | $323,203 |
| 2024 | $2,084 | $386,209 | $52,200 | $334,009 |
| 2023 | $2,207 | $383,576 | $40,500 | $343,076 |
| 2022 | $2,687 | $367,837 | $37,530 | $330,307 |
| 2021 | $3,894 | $271,139 | $31,320 | $239,819 |
| 2020 | $3,627 | $219,748 | $26,100 | $193,648 |
| 2019 | $3,755 | $193,406 | $26,100 | $167,306 |
| 2018 | $3,497 | $160,881 | $21,736 | $139,145 |
| 2017 | $1,740 | $151,312 | $21,736 | $129,576 |
| 2016 | $1,695 | $145,421 | $21,736 | $123,685 |
| 2015 | $1,727 | $0 | $0 | $0 |
| 2012 | -- | $101,351 | $25,572 | $75,779 |
Property History
| Date | Event | Price | List to Sale | Price per Sq Ft | Prior Sale |
|---|---|---|---|---|---|
| 12/13/2025 12/13/25 | Price Changed | $428,000 | -0.1% | $186 / Sq Ft | |
| 12/13/2025 12/13/25 | Price Changed | $428,500 | -1.6% | $186 / Sq Ft | |
| 11/11/2025 11/11/25 | For Sale | $435,500 | +10.3% | $189 / Sq Ft | |
| 03/31/2022 03/31/22 | Sold | -- | -- | -- | View Prior Sale |
| 02/26/2022 02/26/22 | Pending | -- | -- | -- | |
| 02/26/2022 02/26/22 | For Sale | -- | -- | -- | |
| 02/21/2022 02/21/22 | Pending | -- | -- | -- | |
| 02/15/2022 02/15/22 | For Sale | $395,000 | +111.2% | $171 / Sq Ft | |
| 11/22/2017 11/22/17 | Sold | -- | -- | -- | View Prior Sale |
| 09/28/2017 09/28/17 | Pending | -- | -- | -- | |
| 09/25/2017 09/25/17 | Price Changed | $187,000 | -1.6% | $81 / Sq Ft | |
| 08/29/2017 08/29/17 | For Sale | $190,000 | -- | $82 / Sq Ft |
Purchase History
| Date | Type | Sale Price | Title Company |
|---|---|---|---|
| Warranty Deed | -- | -- | |
| Warranty Deed | -- | Alliance Title | |
| Interfamily Deed Transfer | -- | -- | |
| Warranty Deed | -- | -- | |
| Warranty Deed | -- | -- |
Mortgage History
| Date | Status | Loan Amount | Loan Type |
|---|---|---|---|
| Open | $385,000 | No Value Available | |
| Previous Owner | $191,020 | VA | |
| Previous Owner | $182,629 | VA | |
| Previous Owner | $180,687 | VA |
Source: Intermountain MLS
MLS Number: 98967243
APN: RPA02870080190A
- 215 Dawn Dr
- 1131 SW Colonial
- 370 W 12th S Unit 25
- 370 W 12th S Unit 23
- 235 W 9th South St
- Birch Plan at Silverstone North
- Garnet Plan at Silverstone North
- Alturas Plan at Silverstone North
- Cypress Plan at Silverstone North
- Yosemite Plan at Silverstone North
- Topaz Plan at Silverstone North
- Sawtooth Plan at Silverstone North
- Spruce Plan at Silverstone North
- Brooke Plan at Silverstone North
- Payette Plan at Silverstone North
- Jade Plan at Silverstone North
- Ashton Plan at Silverstone North
- Amethyst Plan at Silverstone North
- Pinyon Plan at Silverstone North
- Agate Plan at Silverstone North
