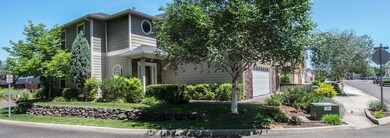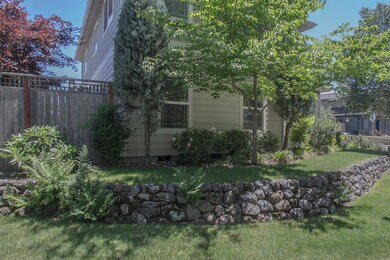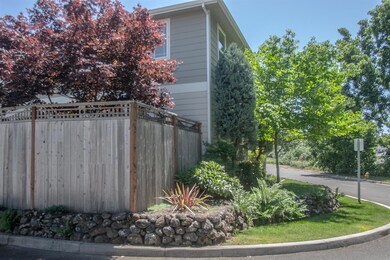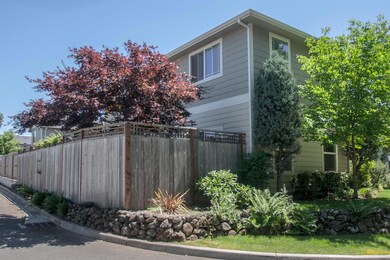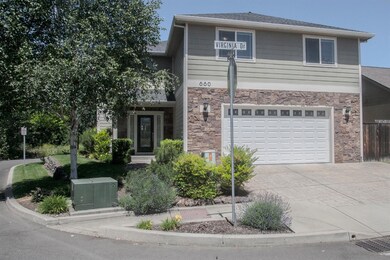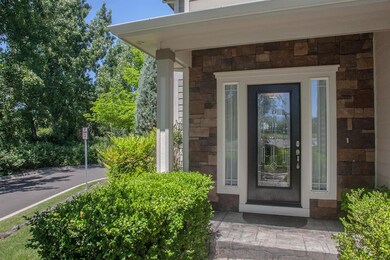
880 Virginia Dr Central Point, OR 97502
Highlights
- Home fronts a creek
- Contemporary Architecture
- 2 Car Attached Garage
- Mountain View
- Wood Flooring
- Double Pane Windows
About This Home
As of July 2020Beautiful home in a peaceful tucked-away setting overlooking tree-lined Griffin Crk open space & walking path. Wonderful attention to detail throughout this lovely custom-built home. Builder's own home is well-maintained. Awesome kitchen with gas range, stainless steel appliances, granite countertops, hickory cabinets, under-cabinet lighting, pantry, built-in desk, breakfast bar. Gorgeous master suite with views of mountains & creek, large walk-in closet, soaker tub, shower, double sinks. Four spacious bedrooms. Bathrooms & laundry room also have granite countertops & hickory cabinets. Huge upstairs laundry room located close to bedrooms. Wide elegant hallways. Lovely red oak staircase. Italian slate in front entry & on corner gas fireplace surround. 9' ceilings main level. Incredible storage. Oversized garage (572sf per assessor). Attractively landscaped corner lot with cozy private backyard. Stamped concrete. Flanagan Park (5.46 ac) nearby. Seller will provide 1-yr home warranty.
Last Agent to Sell the Property
John L. Scott Medford Brokerage Phone: 541-890-2311 License #200402433 Listed on: 05/31/2018

Home Details
Home Type
- Single Family
Est. Annual Taxes
- $4,726
Year Built
- Built in 2006
Lot Details
- 7,841 Sq Ft Lot
- Home fronts a creek
- Fenced
- Level Lot
- Garden
- Property is zoned R-1-6, R-1-6
HOA Fees
- $25 Monthly HOA Fees
Parking
- 2 Car Attached Garage
- Driveway
Home Design
- Contemporary Architecture
- Frame Construction
- Composition Roof
- Concrete Siding
- Concrete Perimeter Foundation
Interior Spaces
- 2,394 Sq Ft Home
- 2-Story Property
- Ceiling Fan
- Double Pane Windows
- Vinyl Clad Windows
- Mountain Views
Kitchen
- Oven
- Cooktop
- Microwave
- Dishwasher
- Disposal
Flooring
- Wood
- Carpet
- Tile
Bedrooms and Bathrooms
- 4 Bedrooms
- Walk-In Closet
Home Security
- Carbon Monoxide Detectors
- Fire and Smoke Detector
Schools
- Scenic Middle School
Utilities
- Forced Air Heating and Cooling System
- Heating System Uses Natural Gas
- Water Heater
Additional Features
- Patio
- In Flood Plain
Community Details
- Built by Sam Sabori Construction
- Snowy Butte Meadows Subdivision
Listing and Financial Details
- Exclusions: Fridge, w/d
- Assessor Parcel Number 10980337
Ownership History
Purchase Details
Home Financials for this Owner
Home Financials are based on the most recent Mortgage that was taken out on this home.Purchase Details
Home Financials for this Owner
Home Financials are based on the most recent Mortgage that was taken out on this home.Purchase Details
Home Financials for this Owner
Home Financials are based on the most recent Mortgage that was taken out on this home.Purchase Details
Similar Homes in Central Point, OR
Home Values in the Area
Average Home Value in this Area
Purchase History
| Date | Type | Sale Price | Title Company |
|---|---|---|---|
| Warranty Deed | $394,000 | First American | |
| Warranty Deed | $366,000 | First American Title | |
| Warranty Deed | $150,000 | Amerititle | |
| Interfamily Deed Transfer | -- | -- | |
| Interfamily Deed Transfer | -- | -- |
Mortgage History
| Date | Status | Loan Amount | Loan Type |
|---|---|---|---|
| Open | $374,300 | New Conventional | |
| Previous Owner | $323,250 | New Conventional | |
| Previous Owner | $320,000 | Unknown | |
| Previous Owner | $295,000 | Unknown | |
| Previous Owner | $285,082 | Construction | |
| Previous Owner | $112,500 | Unknown | |
| Closed | $0 | No Value Available |
Property History
| Date | Event | Price | Change | Sq Ft Price |
|---|---|---|---|---|
| 07/17/2020 07/17/20 | Sold | $394,000 | -6.0% | $165 / Sq Ft |
| 06/11/2020 06/11/20 | Pending | -- | -- | -- |
| 04/21/2020 04/21/20 | For Sale | $419,000 | +14.5% | $175 / Sq Ft |
| 10/04/2018 10/04/18 | Sold | $366,000 | -8.5% | $153 / Sq Ft |
| 09/05/2018 09/05/18 | Pending | -- | -- | -- |
| 05/31/2018 05/31/18 | For Sale | $400,000 | -- | $167 / Sq Ft |
Tax History Compared to Growth
Tax History
| Year | Tax Paid | Tax Assessment Tax Assessment Total Assessment is a certain percentage of the fair market value that is determined by local assessors to be the total taxable value of land and additions on the property. | Land | Improvement |
|---|---|---|---|---|
| 2025 | $5,233 | $346,300 | $59,450 | $286,850 |
| 2024 | $5,233 | $336,220 | $57,720 | $278,500 |
| 2023 | $5,093 | $326,430 | $56,040 | $270,390 |
| 2022 | $4,961 | $326,430 | $56,040 | $270,390 |
| 2021 | $4,805 | $316,930 | $54,410 | $262,520 |
| 2020 | $5,133 | $307,700 | $52,830 | $254,870 |
| 2019 | $5,006 | $290,040 | $49,790 | $240,250 |
| 2018 | $4,853 | $281,600 | $48,340 | $233,260 |
| 2017 | $4,731 | $281,600 | $48,340 | $233,260 |
| 2016 | $4,593 | $265,440 | $45,570 | $219,870 |
| 2015 | $4,401 | $265,440 | $45,570 | $219,870 |
| 2014 | $4,289 | $250,210 | $42,960 | $207,250 |
Agents Affiliated with this Home
-

Seller's Agent in 2020
Stacy Davis
Windermere Van Vleet Eagle Point
(541) 816-2595
7 in this area
97 Total Sales
-
R
Buyer's Agent in 2020
Rocky Primo
eXp Realty, LLC
-

Buyer Co-Listing Agent in 2020
Jake Rockwell
eXp Realty, LLC
(541) 292-6962
13 in this area
266 Total Sales
-

Seller's Agent in 2018
Kathleen Musitelli
John L. Scott Medford
(541) 890-2311
2 in this area
30 Total Sales
Map
Source: Oregon Datashare
MLS Number: 102989962
APN: 10980337
- 871 Holley Way
- 895 Holley Way
- 841 Brandon St
- 3435 Snowy Butte Ln
- 615 John Wayne Dr
- 760 Annalee Dr
- 659 Jackson Creek Dr
- 332 Cheney Loop
- 438 Cheney Loop
- 202 Glenn Way
- 202 Corcoran Ln
- 826 Isherwood Dr
- 349 W Pine St
- 155 Casey Way
- 252 Hiatt Ln
- 748 Ivern Dr
- 755 S 4th St
- 619 Palo Verde Way
- 548 Blue Heron Dr
- 429 Mayberry Ln

