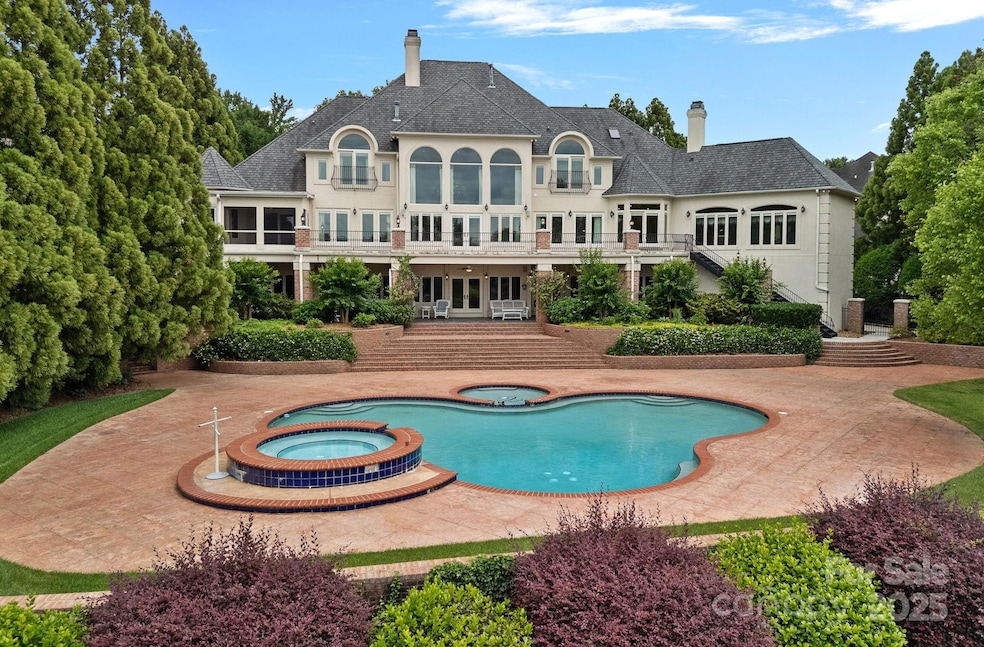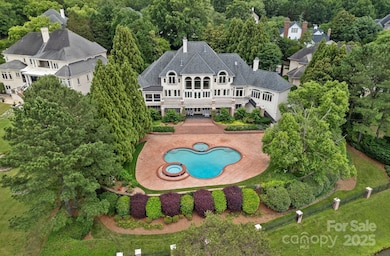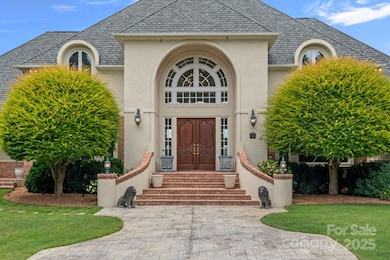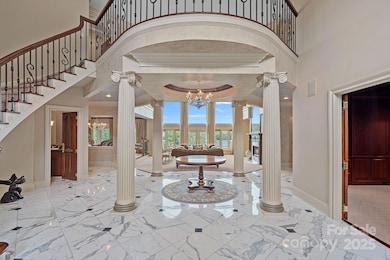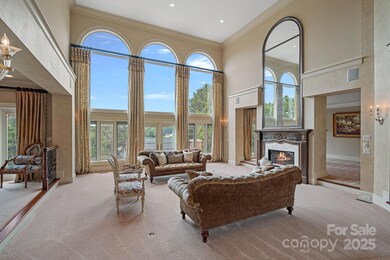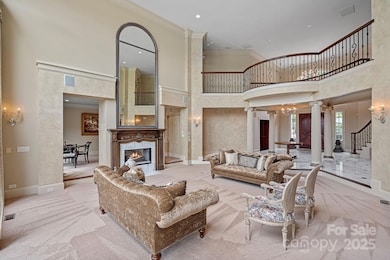
8800 Covey Rise Ct Charlotte, NC 28226
Olde Providence South NeighborhoodHighlights
- Access To Lake
- Pool and Spa
- Open Floorplan
- South Charlotte Middle Rated A-
- Waterfront
- Fireplace in Primary Bedroom
About This Home
As of August 2025Experience luxury living in Challis Farms, one of South Charlotte’s most exclusive gated communities. This stunning Mediterranean/Tuscan-inspired estate was custom built with exceptional craftsmanship and timeless design. Featuring 5 spacious bedrooms and 6 full bathrooms and 2 half baths, this palatial residence offers both elegance and comfort. Set on an extremely private lot with beautiful landscaping, the home features a beautifully designed outdoor plaza with an in-ground pool and hot tub, all overlooking a serene, spring-fed lake. Enjoy tranquil, year-round waterfront views from your own secluded retreat—perfect for relaxation or entertaining. This unique home is an incredible value and in a premier location. Don’t miss the chance to make this one-of-a-kind estate your own. Priced 20% below pre-listing appraisal for quicker sale. Do NOT miss out on your chance to live in luxury and walk into instant equity!! "As-Is" sale.
Last Agent to Sell the Property
Carolina Realty Advisors Brokerage Email: Mike@CarolinaRealtyAdvisors.com License #207515 Listed on: 06/06/2025
Home Details
Home Type
- Single Family
Year Built
- Built in 1997
Lot Details
- Waterfront
- Back Yard Fenced
- Property is zoned R-15PUD
HOA Fees
- $183 Monthly HOA Fees
Parking
- 4 Car Garage
- Circular Driveway
Home Design
- Mediterranean Architecture
- Brick Exterior Construction
- Stucco
Interior Spaces
- 2-Story Property
- Elevator
- Open Floorplan
- Central Vacuum
- Wired For Data
- Built-In Features
- Insulated Windows
- Window Treatments
- Pocket Doors
- French Doors
- Entrance Foyer
- Family Room with Fireplace
- Great Room with Fireplace
- Water Views
- Home Security System
- Finished Basement
Kitchen
- Dishwasher
- Kitchen Island
Flooring
- Wood
- Marble
- Tile
Bedrooms and Bathrooms
- Fireplace in Primary Bedroom
- Walk-In Closet
Laundry
- Laundry Room
- Gas Dryer Hookup
Pool
- Pool and Spa
- In Ground Pool
Outdoor Features
- Access To Lake
- Covered Patio or Porch
- Terrace
Utilities
- Central Air
- Floor Furnace
- Heating System Uses Natural Gas
- Gas Water Heater
- Cable TV Available
Community Details
- Hawthorne Mgmnt Association, Phone Number (704) 377-0114
- Challis Farm Subdivision
- Mandatory home owners association
Listing and Financial Details
- Assessor Parcel Number 211-581-32
Ownership History
Purchase Details
Home Financials for this Owner
Home Financials are based on the most recent Mortgage that was taken out on this home.Purchase Details
Similar Homes in Charlotte, NC
Home Values in the Area
Average Home Value in this Area
Purchase History
| Date | Type | Sale Price | Title Company |
|---|---|---|---|
| Warranty Deed | $2,350,000 | Morehead Title | |
| Warranty Deed | $2,350,000 | Morehead Title | |
| Deed | $195,000 | -- |
Mortgage History
| Date | Status | Loan Amount | Loan Type |
|---|---|---|---|
| Previous Owner | $1,000,000 | Adjustable Rate Mortgage/ARM | |
| Previous Owner | $1,300,000 | Unknown |
Property History
| Date | Event | Price | Change | Sq Ft Price |
|---|---|---|---|---|
| 08/07/2025 08/07/25 | Sold | $2,395,000 | -4.0% | $279 / Sq Ft |
| 06/06/2025 06/06/25 | For Sale | $2,495,000 | -- | $291 / Sq Ft |
Tax History Compared to Growth
Tax History
| Year | Tax Paid | Tax Assessment Tax Assessment Total Assessment is a certain percentage of the fair market value that is determined by local assessors to be the total taxable value of land and additions on the property. | Land | Improvement |
|---|---|---|---|---|
| 2024 | -- | $2,154,800 | $550,000 | $1,604,800 |
| 2023 | $15,281 | $2,321,700 | $550,000 | $1,771,700 |
| 2022 | $15,281 | $1,583,500 | $380,000 | $1,203,500 |
| 2021 | $15,281 | $1,583,500 | $380,000 | $1,203,500 |
| 2020 | $15,281 | $1,583,500 | $380,000 | $1,203,500 |
| 2019 | $15,372 | $1,583,500 | $380,000 | $1,203,500 |
| 2018 | $21,597 | $1,640,600 | $397,400 | $1,243,200 |
| 2017 | $21,302 | $1,640,800 | $397,400 | $1,243,400 |
| 2016 | -- | $1,661,700 | $397,400 | $1,264,300 |
| 2015 | $21,551 | $1,661,700 | $397,400 | $1,264,300 |
| 2014 | $21,405 | $0 | $0 | $0 |
Agents Affiliated with this Home
-
Mike Sposato

Seller's Agent in 2025
Mike Sposato
Carolina Realty Advisors
(704) 619-7070
1 in this area
132 Total Sales
-
Tina Fandel

Buyer's Agent in 2025
Tina Fandel
Better Homes and Garden Real Estate Paracle
(615) 517-0219
1 in this area
72 Total Sales
Map
Source: Canopy MLS (Canopy Realtor® Association)
MLS Number: 4262946
APN: 211-581-32
- 8813 Covey Rise Ct
- 8721 Lake Challis Ln
- 6011 Old Well House Rd
- 8934 Challis Hill Ln
- 9061 Bonnie Briar Cir
- 9131 Bonnie Briar Cir
- 5407 Stallworth Dr
- 6323 Woodleigh Oaks Dr
- 6411 Aldworth Ln
- 5106 Amherst Trail Dr
- 5118 Waldron Meadow Dr
- 6128 Fletcher Cir
- 5030 Waldron Meadow Dr
- 5824 Masters Ct
- 6504 Pembry Links Cir
- 6234 Carmel Station Ave
- 5718 Bentway Dr
- 5206 Dun Robin Ln
- 6119 Carmel Station Ave
- 5909 Ryder Ave
