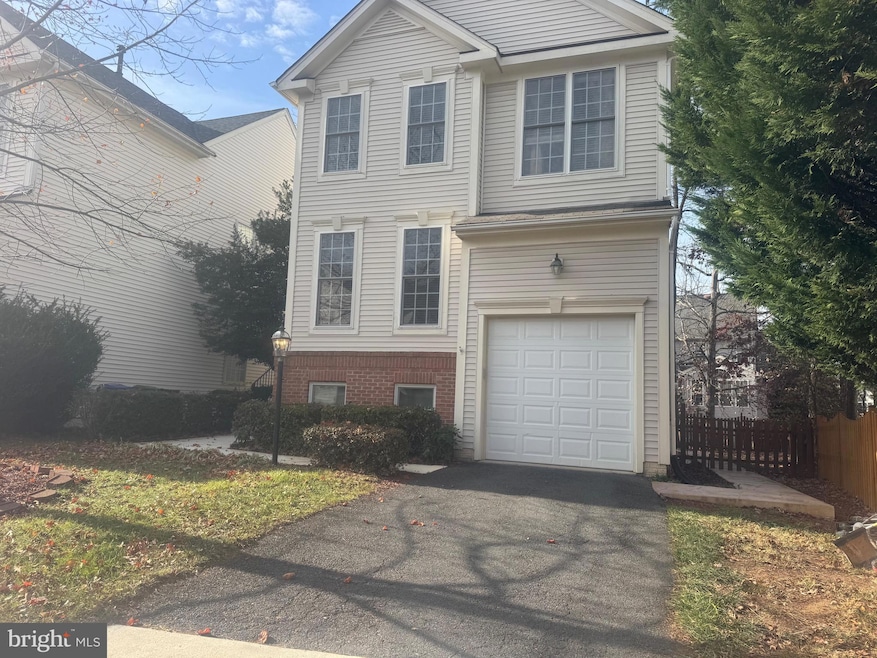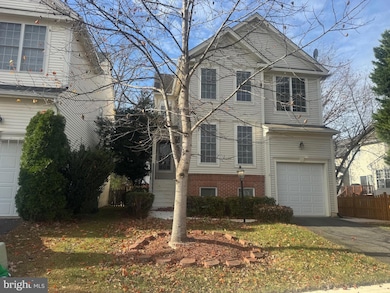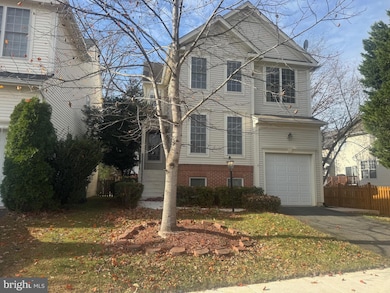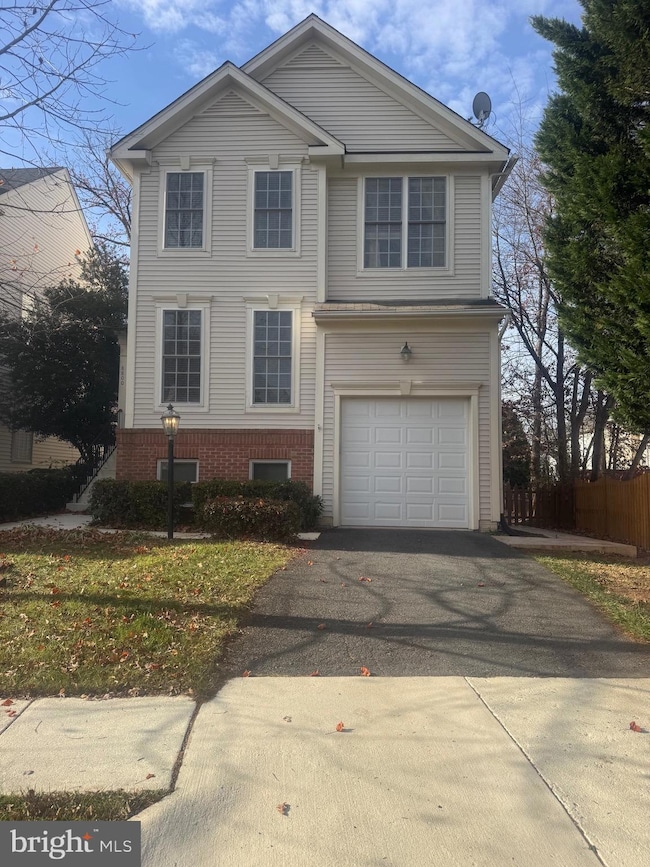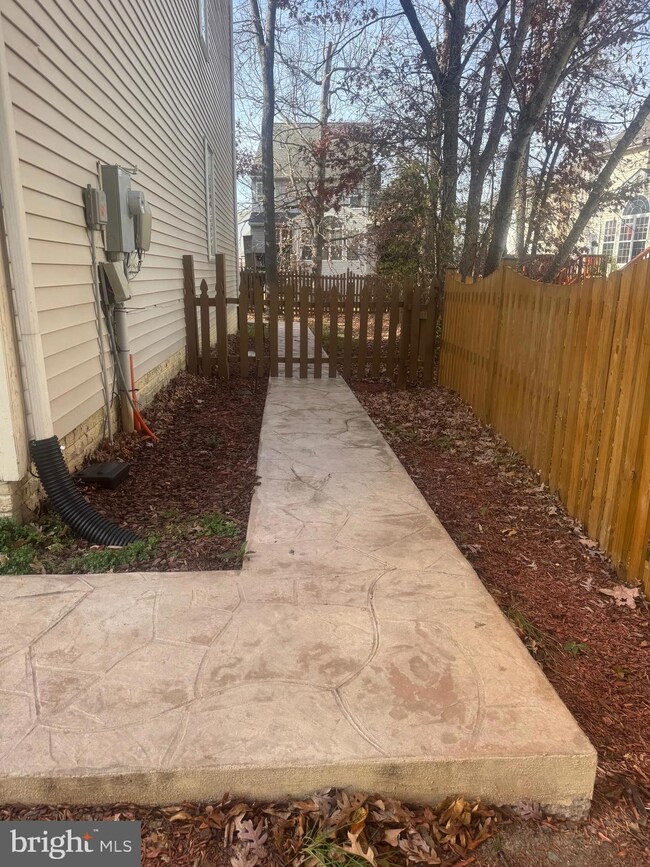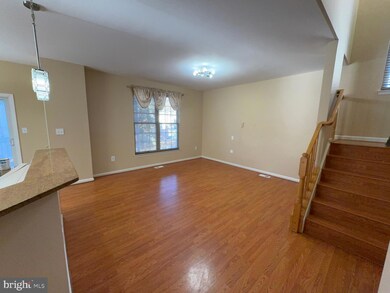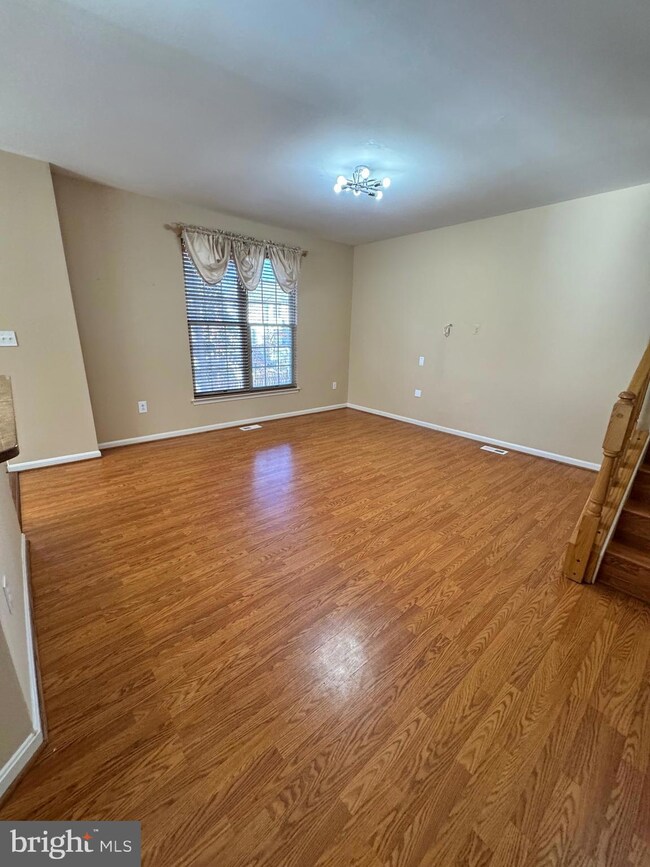8800 Fenimore Place Bristow, VA 20136
Kingsbrooke NeighborhoodEstimated payment $4,133/month
Highlights
- Colonial Architecture
- Community Pool
- More Than Two Accessible Exits
- Patriot High School Rated A-
- Fireplace
- Instant Hot Water
About This Home
Welcome to 8800 Fenimore Place, a beautifully updated home in the sought-after Kingsbrooke community of Bristow! Offering over 2664 sq. ft. of finished living space, this home combines timeless charm with thoughtful modern upgrades inside and out. Step inside and be greeted by an abundance of natural light streaming through large, elegant windows. The main level features luxury bamboo flooring and an open, flowing layout ideal for both everyday living and entertaining. The gourmet kitchen is a dream for any home chef, boasting granite countertops, new appliances , plenty of prep space for family dinners or weekend . Enjoy the fully fenced backyard complete with a low-maintenance concrete patio—perfect for dining al fresco or hosting summer BBQs. Just above, a renovated balcony with premium Trex decking offers a stylish and durable space to unwind and take in the fresh air. Upstairs, the expansive primary suite includes room for a sitting area. Three additional bedrooms and a hallway bathroom with flooring complete the upper level. All three levels are freshly painted. The finished basement adds even more versatility, with a cozy rec room with fireplace and a full bathroom—perfect for hosting overnight. Located near top schools, shopping, and commuter routes, this home is truly move-in ready. Come experience all this exceptional property has to offer—you’ll feel right at home!
Listing Agent
(703) 910-7073 ZSLTAXINC@GMAIL.COM Golden Key Realty, LLC Brokerage Phone: 7039107073 Listed on: 11/18/2025
Home Details
Home Type
- Single Family
Est. Annual Taxes
- $6,062
Year Built
- Built in 2000
Lot Details
- 4,339 Sq Ft Lot
- Zoning described as Residential Single House
HOA Fees
- $67 Monthly HOA Fees
Parking
- Driveway
Home Design
- Colonial Architecture
- Permanent Foundation
- Vinyl Siding
Interior Spaces
- Property has 3 Levels
- Fireplace
- Instant Hot Water
- Finished Basement
Bedrooms and Bathrooms
- 4 Main Level Bedrooms
Additional Features
- More Than Two Accessible Exits
- Central Heating and Cooling System
Listing and Financial Details
- Assessor Parcel Number 7496-13-2136
Community Details
Overview
- Bristow Subdivision
Recreation
- Community Pool
Map
Home Values in the Area
Average Home Value in this Area
Tax History
| Year | Tax Paid | Tax Assessment Tax Assessment Total Assessment is a certain percentage of the fair market value that is determined by local assessors to be the total taxable value of land and additions on the property. | Land | Improvement |
|---|---|---|---|---|
| 2025 | $5,767 | $618,300 | $196,500 | $421,800 |
| 2024 | $5,767 | $579,900 | $182,500 | $397,400 |
| 2023 | $5,831 | $560,400 | $176,600 | $383,800 |
| 2022 | $5,542 | $500,400 | $156,700 | $343,700 |
| 2021 | $5,338 | $436,600 | $134,600 | $302,000 |
| 2020 | $6,358 | $410,200 | $124,100 | $286,100 |
| 2019 | $6,228 | $401,800 | $124,100 | $277,700 |
| 2018 | $4,494 | $372,200 | $115,300 | $256,900 |
| 2017 | $4,568 | $369,500 | $115,300 | $254,200 |
| 2016 | $4,269 | $348,100 | $109,500 | $238,600 |
| 2015 | $4,080 | $352,300 | $109,500 | $242,800 |
| 2014 | $4,080 | $325,200 | $101,400 | $223,800 |
Property History
| Date | Event | Price | List to Sale | Price per Sq Ft |
|---|---|---|---|---|
| 01/10/2026 01/10/26 | For Sale | $685,000 | 0.0% | $257 / Sq Ft |
| 01/10/2026 01/10/26 | Pending | -- | -- | -- |
| 01/03/2026 01/03/26 | Price Changed | $685,000 | -0.6% | $257 / Sq Ft |
| 12/30/2025 12/30/25 | Price Changed | $689,000 | -1.4% | $259 / Sq Ft |
| 12/17/2025 12/17/25 | Price Changed | $699,000 | -1.5% | $262 / Sq Ft |
| 12/11/2025 12/11/25 | Price Changed | $710,000 | -2.1% | $267 / Sq Ft |
| 11/18/2025 11/18/25 | For Sale | $725,000 | -- | $272 / Sq Ft |
Purchase History
| Date | Type | Sale Price | Title Company |
|---|---|---|---|
| Warranty Deed | $270,000 | -- | |
| Special Warranty Deed | $400,000 | -- | |
| Deed | $314,900 | -- | |
| Deed | $193,045 | -- | |
| Deed | $705,176 | -- |
Mortgage History
| Date | Status | Loan Amount | Loan Type |
|---|---|---|---|
| Open | $243,000 | New Conventional | |
| Previous Owner | $320,000 | New Conventional | |
| Previous Owner | $314,900 | New Conventional | |
| Previous Owner | $196,905 | No Value Available |
Source: Bright MLS
MLS Number: VAPW2107942
APN: 7496-13-2136
- 8432 Limbaugh Way
- 8476 Tackhouse Loop
- 9107 Kearney Place
- 13684 Bridlewood Dr
- 8411 Holstein Pony Ct
- 8605 Ellis Ford Place
- 13119 Bigleaf Maple Ct
- 8372 Tenbrook Dr
- 9319 Devlins Grove Place
- 12096 Maidenhair Dr
- 13742 Senea Dr
- 9505 Grady Pond Way
- 14439 Hamill Run Dr
- 7861 Culloden Crest Ln
- 8112 Devlin Rd
- 14237 Clubhouse Rd
- 14425 Woodwill Ln
- 9475 Sarah Mill Terrace
- 9204 Crestview Ridge Dr
- 12324 Malvern Way
- 13561 Filly Ct
- 9068 Falcon Glen Ct
- 9220 Weathersfield Dr
- 8808 Yellowthroat Ct
- 14105 Murphy Terrace
- 8105 Devlin Rd
- 13008 Bath Gate Way
- 13724 Hastenbeck Dr
- 12878 Wishing Well Way
- 12313 Tanalian Falls Ln
- 9080 Brewer Creek Place
- 9686 Bedder Stone Place
- 14141 Dave's Store Ln
- 11912 Benton Lake Rd
- 12099 Wallower Way
- 12102 Wallower Way
- 11774 Lake Baldwin Dr
- 11764 Dawkins Ridge Ln
- 12436 Selkirk Cir
- 11775 Boltonia Dr
