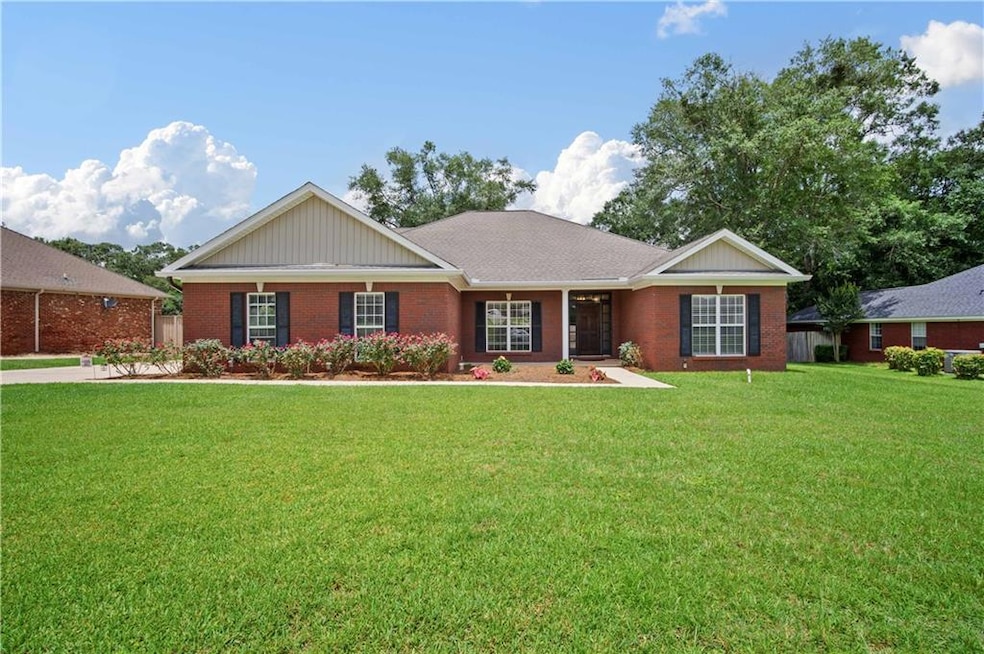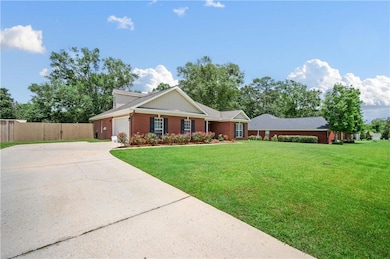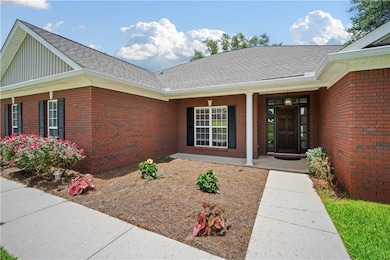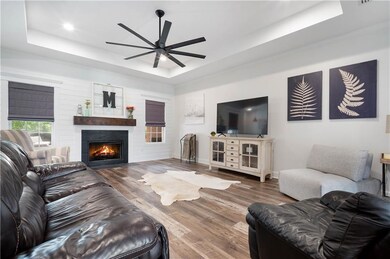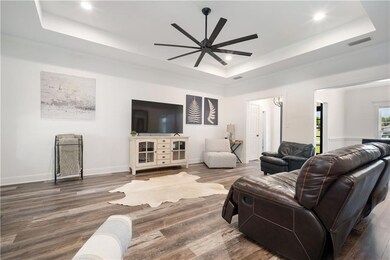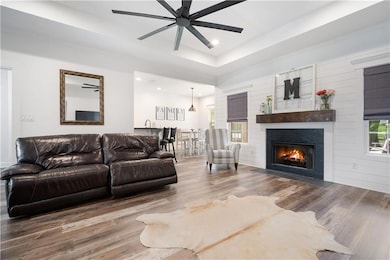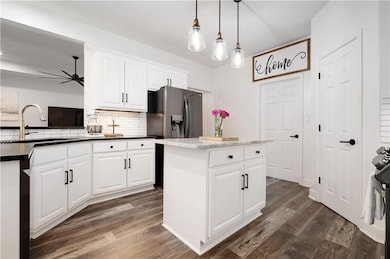
8800 Floyd Crabtree Way Semmes, AL 36575
Blackstone NeighborhoodEstimated payment $1,890/month
Highlights
- Separate his and hers bathrooms
- Traditional Architecture
- Bonus Room
- Deck
- Whirlpool Bathtub
- Neighborhood Views
About This Home
***VRM: Sellers will entertain offers between $325,000 and $345,000***Welcome home to this 4-bedroom, 2.5-bath beauty in the heart of Semmes, where every corner is full of character and comfort. From the moment you step through the foyer, you’ll be greeted by gorgeous luxury vinyl plank flooring that flows throughout the home. To the left, a dining room with tray ceilings, crown molding, and chair rail sets the stage for unforgettable dinner parties. The spacious family room invites you to gather ‘round the cozy gas fireplace, with chic shiplap accents and crown molding adding those perfect finishing touches. The kitchen is a culinary dream, decked out with crisp white cabinets, granite countertops, subway tile backsplash, and sleek gold and black finishes. The attached breakfast nook is just right for lazy weekend brunches or a quick morning bite. The primary suite is your personal retreat with a tray ceiling, crown molding, walk-in closet, and a spa-like bathroom featuring a vessel sink, granite countertops, whirlpool tub, and separate shower. The additional bedrooms are spacious, and the upstairs bonus room is ready to become your media room, home gym, or creative space. Out back, enjoy the good life with a covered porch, sunny deck, and large fenced yard—perfect for pets, play, or your next backyard bash. Come see what stylish Southern living looks like!
Home Details
Home Type
- Single Family
Est. Annual Taxes
- $1,146
Year Built
- Built in 2006
Lot Details
- 0.34 Acre Lot
- Lot Dimensions are 100x151x100x150
- Privacy Fence
- Wood Fence
- Back Yard Fenced and Front Yard
HOA Fees
- $13 Monthly HOA Fees
Parking
- 2 Car Garage
- Side Facing Garage
- Driveway
Home Design
- Traditional Architecture
- Slab Foundation
- Shingle Roof
- Four Sided Brick Exterior Elevation
Interior Spaces
- 2,393 Sq Ft Home
- 1.5-Story Property
- Tray Ceiling
- Ceiling height of 9 feet on the main level
- Ceiling Fan
- Recessed Lighting
- Gas Log Fireplace
- Double Pane Windows
- Entrance Foyer
- Family Room with Fireplace
- Breakfast Room
- Formal Dining Room
- Bonus Room
- Neighborhood Views
- Laundry Room
Kitchen
- Open to Family Room
- Eat-In Kitchen
- Breakfast Bar
- Electric Range
- Dishwasher
- Kitchen Island
- White Kitchen Cabinets
Flooring
- Carpet
- Luxury Vinyl Tile
Bedrooms and Bathrooms
- 4 Main Level Bedrooms
- Split Bedroom Floorplan
- Walk-In Closet
- Separate his and hers bathrooms
- Whirlpool Bathtub
- Separate Shower in Primary Bathroom
Outdoor Features
- Deck
- Covered patio or porch
Schools
- Semmes Elementary And Middle School
- Mary G Montgomery High School
Utilities
- Central Heating and Cooling System
- Underground Utilities
Community Details
- Oak Grove Subdivision
Listing and Financial Details
- Tax Lot 2
- Assessor Parcel Number 2407350000008042
Map
Home Values in the Area
Average Home Value in this Area
Tax History
| Year | Tax Paid | Tax Assessment Tax Assessment Total Assessment is a certain percentage of the fair market value that is determined by local assessors to be the total taxable value of land and additions on the property. | Land | Improvement |
|---|---|---|---|---|
| 2024 | $1,146 | $25,010 | $3,400 | $21,610 |
| 2023 | $1,146 | $23,960 | $3,400 | $20,560 |
| 2022 | $838 | $18,660 | $3,800 | $14,860 |
| 2021 | $855 | $18,980 | $3,800 | $15,180 |
| 2020 | $863 | $19,170 | $3,800 | $15,370 |
| 2019 | $854 | $18,980 | $0 | $0 |
| 2018 | $862 | $19,160 | $0 | $0 |
| 2017 | $846 | $18,820 | $0 | $0 |
| 2016 | $896 | $19,860 | $0 | $0 |
| 2013 | $962 | $21,040 | $0 | $0 |
Property History
| Date | Event | Price | Change | Sq Ft Price |
|---|---|---|---|---|
| 07/07/2025 07/07/25 | Pending | -- | -- | -- |
| 07/01/2025 07/01/25 | Price Changed | $325,345 | -7.0% | $136 / Sq Ft |
| 06/20/2025 06/20/25 | For Sale | $349,900 | +32.0% | $146 / Sq Ft |
| 02/18/2022 02/18/22 | Sold | $265,000 | +1.8% | $121 / Sq Ft |
| 01/21/2022 01/21/22 | Pending | -- | -- | -- |
| 01/10/2022 01/10/22 | For Sale | $260,285 | -- | $119 / Sq Ft |
Purchase History
| Date | Type | Sale Price | Title Company |
|---|---|---|---|
| Warranty Deed | $265,000 | None Listed On Document | |
| Warranty Deed | -- | Gtc |
Mortgage History
| Date | Status | Loan Amount | Loan Type |
|---|---|---|---|
| Open | $251,750 | New Conventional | |
| Previous Owner | $182,700 | No Value Available | |
| Previous Owner | $162,000 | Fannie Mae Freddie Mac |
Similar Homes in Semmes, AL
Source: Gulf Coast MLS (Mobile Area Association of REALTORS®)
MLS Number: 7601526
APN: 24-07-35-0-000-008.042
- 8760 Floyd Crabtree Way
- 2575 Oak Grove Dr
- 5711 Greenbriar Ct Unit 3 & 4A
- 5711 Greenbriar Ct
- 2370 Driftwood Loop W
- 8582 Fernwood Loop N
- 2269 Farrington Loop E
- 2740 Willedee Cir E
- 2740 Willedee Cir S
- 2400 Waterford Rd
- 2414 Clairmont Dr W
- 2251 Wintergreen Dr
- 9078 Howells Ferry Rd
- 2553 Windmere Dr E
- 2526 Windmere Dr E
- 2543 Firetower Rd
- 0 Firetower Rd Unit 7571653
- 0 Firetower Rd Unit 13 365017
- 3919 Firetower Rd
- 2950 Nic Lib Ln
