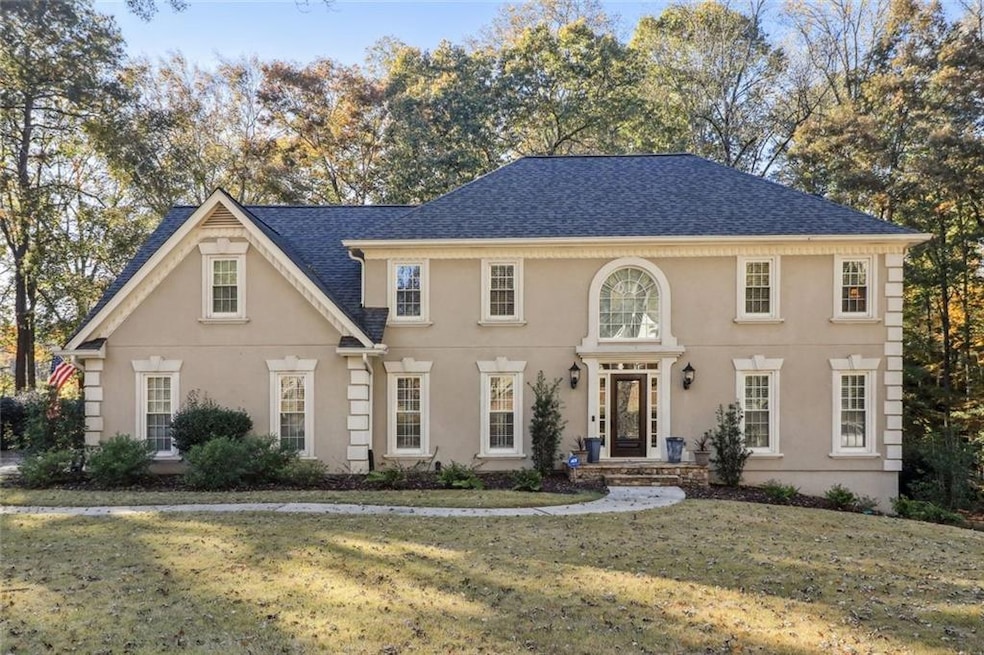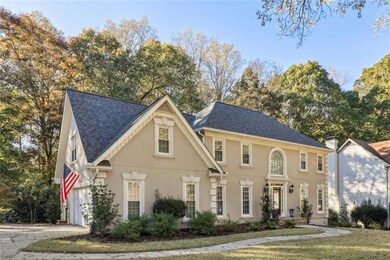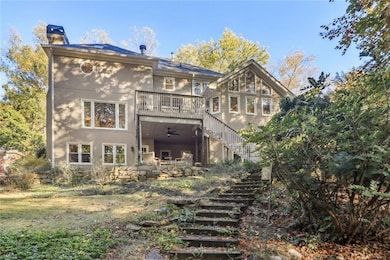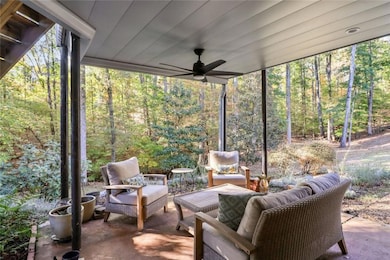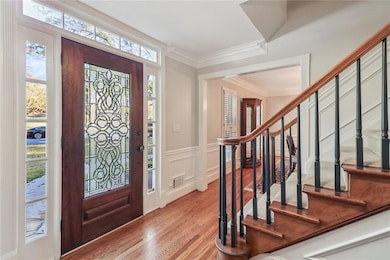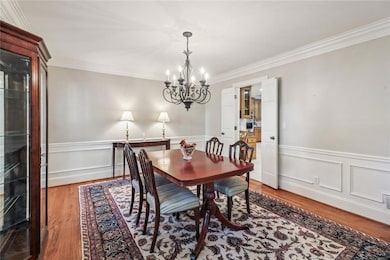8800 Glen Ferry Dr Alpharetta, GA 30022
Rivermont NeighborhoodEstimated payment $5,345/month
Highlights
- Popular Property
- Separate his and hers bathrooms
- Dining Room Seats More Than Twelve
- Barnwell Elementary School Rated A
- Sitting Area In Primary Bedroom
- Clubhouse
About This Home
Quietly nestled along the Chattahoochee River and Trails (accessible from multiple points within the neighborhood) you'll be so pleased to find the River Glen Swim and Tennis Community AND 8800 Glen Ferry Drive! Step inside and you'll be greeted by a spacious, light-filled main level with gorgeous hardwoods in the living and dining rooms, a warm and welcoming fireside family room with judges paneling, a tremendously-sized kitchen with a vaulted ceiling, breakfast bar and breakfast area, not to mention a wall of windows looking out onto the best Mother Nature has in store. Take in the scenery further by walking out onto the deck, accessible from both the kitchen and family room, relishing the view! A convenient laundry room and the 2-car garage are right off the kitchen as well.
Upstairs, be amazed at the roominess of the primary suite complete with a sitting area, fireplace, built-ins and desk. The primary suite is luxurious, complete with dual vanities, a separate tub, shower, and water closet. Three additional well-sized bedrooms and two updated bathrooms complete this level.
On the terrace level you'll find a fabulous additional living space to entertain family and friends, with a large family room complete with fireplace (the 3rd in the home), a ping-pong table, tons of bulit-ins, and two craft closets.
And, let's not forget the covered patio off the terrace level for your morning coffee, al fresco dining, as a personal sanctuary to lounge and take in breathtaking and peace-filled sights of the backyard and nature. With a cooling ceiling fan and tranquil views, it's where peace and quiet become part of your daily routine! Need more storage room? There's just the thing off the patio for easy access to all your additional treasures.
This exceptional River Glen community is districted in the top ranked and sought-after schools of Barnwell Elementary, Autrey Mill Middle School and Johns Creek High School. River Glen offers residents access to the scenic Chattahoochee River with miles of trails, five lighted tennis courts, two lighted pickleball courts, a clubhouse, pool and lake.
Truly a rare find in Metro Atlanta, take advantage of this opportunity to own a remarkable home to call your own! 8800 Glen Ferry Drive is the place!
Home Details
Home Type
- Single Family
Est. Annual Taxes
- $6,117
Year Built
- Built in 1985
Lot Details
- 0.43 Acre Lot
- Lot Dimensions are 113 x 157 x 115 x 162
- Property has an invisible fence for dogs
- Landscaped
- Irrigation Equipment
- Front and Back Yard Sprinklers
- Garden
- Back and Front Yard
HOA Fees
- $92 Monthly HOA Fees
Parking
- 2 Car Garage
Home Design
- Traditional Architecture
- Slab Foundation
- Composition Roof
- Concrete Perimeter Foundation
- Stucco
Interior Spaces
- 2-Story Property
- Bookcases
- Crown Molding
- Vaulted Ceiling
- Ceiling Fan
- Skylights
- Fireplace With Gas Starter
- Brick Fireplace
- Insulated Windows
- Plantation Shutters
- Entrance Foyer
- Family Room with Fireplace
- 3 Fireplaces
- Living Room
- Dining Room Seats More Than Twelve
- Formal Dining Room
- Neighborhood Views
- Pull Down Stairs to Attic
Kitchen
- Breakfast Area or Nook
- Eat-In Kitchen
- Breakfast Bar
- Gas Range
- Microwave
- Dishwasher
- Kitchen Island
- Stone Countertops
- Wood Stained Kitchen Cabinets
- Disposal
Flooring
- Wood
- Carpet
- Ceramic Tile
- Luxury Vinyl Tile
Bedrooms and Bathrooms
- Sitting Area In Primary Bedroom
- Oversized primary bedroom
- Separate his and hers bathrooms
- Dual Vanity Sinks in Primary Bathroom
- Separate Shower in Primary Bathroom
Laundry
- Laundry Room
- Laundry on main level
- Laundry in Kitchen
- Electric Dryer Hookup
Finished Basement
- Basement Fills Entire Space Under The House
- Interior Basement Entry
- Garage Access
- Fireplace in Basement
- Finished Basement Bathroom
- Natural lighting in basement
Home Security
- Security System Owned
- Security Lights
- Fire and Smoke Detector
Outdoor Features
- Creek On Lot
- Deck
- Covered Patio or Porch
- Exterior Lighting
- Outdoor Gas Grill
Location
- Property is near schools
- Property is near shops
Schools
- Barnwell Elementary School
- Autrey Mill Middle School
- Johns Creek High School
Utilities
- Forced Air Zoned Cooling and Heating System
- Underground Utilities
- 220 Volts
- 110 Volts
- Electric Water Heater
- Phone Available
- Cable TV Available
Listing and Financial Details
- Legal Lot and Block 210 / 2
- Assessor Parcel Number 11 011100220049
Community Details
Overview
- $1,200 Initiation Fee
- River Glen Subdivision
Amenities
- Clubhouse
Recreation
- Tennis Courts
- Pickleball Courts
- Community Playground
- Swim Team
- Community Pool
- Trails
Map
Home Values in the Area
Average Home Value in this Area
Tax History
| Year | Tax Paid | Tax Assessment Tax Assessment Total Assessment is a certain percentage of the fair market value that is determined by local assessors to be the total taxable value of land and additions on the property. | Land | Improvement |
|---|---|---|---|---|
| 2025 | $5,970 | $249,760 | $75,240 | $174,520 |
| 2023 | $5,970 | $217,960 | $63,640 | $154,320 |
| 2022 | $5,647 | $184,040 | $56,240 | $127,800 |
| 2021 | $5,107 | $162,080 | $41,120 | $120,960 |
| 2020 | $5,690 | $176,760 | $33,840 | $142,920 |
| 2019 | $685 | $173,640 | $33,240 | $140,400 |
| 2018 | $5,522 | $169,560 | $32,480 | $137,080 |
| 2017 | $4,780 | $140,440 | $25,800 | $114,640 |
| 2016 | $4,711 | $140,440 | $25,800 | $114,640 |
| 2015 | $4,763 | $140,440 | $25,800 | $114,640 |
| 2014 | $4,953 | $140,440 | $25,800 | $114,640 |
Property History
| Date | Event | Price | List to Sale | Price per Sq Ft |
|---|---|---|---|---|
| 11/18/2025 11/18/25 | Price Changed | $899,900 | -1.7% | $200 / Sq Ft |
| 11/07/2025 11/07/25 | For Sale | $915,000 | -- | $203 / Sq Ft |
Purchase History
| Date | Type | Sale Price | Title Company |
|---|---|---|---|
| Quit Claim Deed | $400,000 | -- | |
| Limited Warranty Deed | $400,000 | -- | |
| Warranty Deed | -- | -- |
Source: First Multiple Listing Service (FMLS)
MLS Number: 7676454
APN: 11-0111-0022-004-9
- 98 Holly Isles-Harvel Pond Rd
- 0 Spyglass Bluff Unit 7666454
- 0 Spyglass Bluff Unit 10628282
- 8870 Glen Ferry Dr Unit 1
- 420 Sandwedge Ln
- 530 Matterhorn Way
- 765 Olde Clubs Dr
- 240 Fairway Ridge Dr
- 9025 Niblic Dr
- 225 Brassy Ct
- 0 Niblick Dr Unit 7655286
- 1050 Bedford Gardens Dr
- 180 Colony Ridge Dr
- 235 Stoney Ridge Dr
- 340 Mount Mitchell Way
- 712 Cypress Pointe St
- 703 Cypress Pointe St Unit 123
- 515 Cypress Pointe St
- 1112 Sandy Ln Dr
- 509 Cypress Pointe St
- 1213 Waterville Ct
- 219 Saint Andrews Ct
- 9155 Nesbit Ferry Rd Unit 57
- 9155 Nesbit Ferry Rd Unit 127
- 9026 Riverbend Manor
- 4341 Hammerstone Ct
- 8520 S Holcomb Bridge Way
- 2745 Holcomb Bridge Rd
- 215 Kirkton Knolls Unit basement apt
- 100 Saratoga Dr
- 2745 Holcomb Bridge Rd Unit 1332.1410843
- 2745 Holcomb Bridge Rd Unit 1333.1410846
- 2745 Holcomb Bridge Rd Unit 914.1410842
- 2745 Holcomb Bridge Rd Unit 1623.1410844
- 9230 Nesbit Ferry Rd
- 802 Jamont Blvd
- 642 Granby Hill Place
