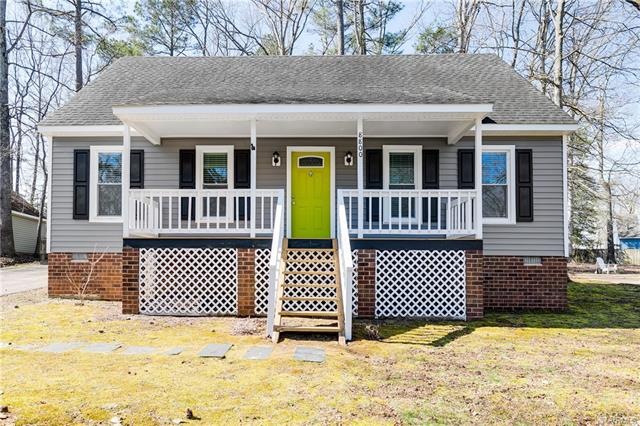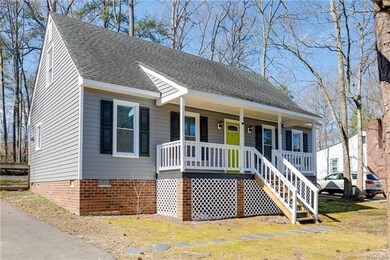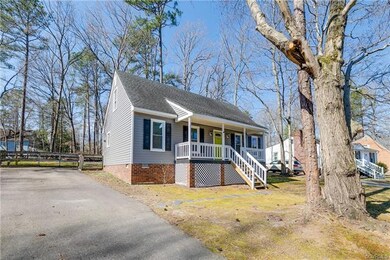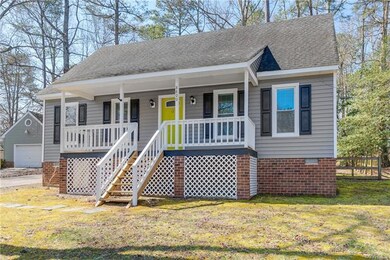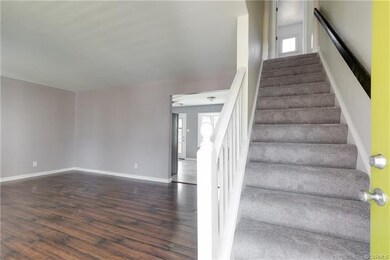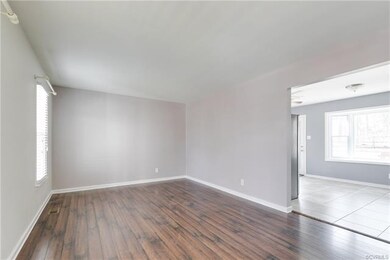
8800 Peach Grove Rd North Chesterfield, VA 23237
Meadowbrook NeighborhoodHighlights
- Outdoor Pool
- Deck
- Shed
- Cape Cod Architecture
- Front Porch
- Forced Air Heating and Cooling System
About This Home
As of April 2021Charming Cape in the heart of Chesterfield. Killer location with easy access to highways, shopping, dining and top Chesterfield County schools. This house sits on a large lot with plenty of yard both front and back. Exterior maintenance is easy with vinyl siding, newer roof and replacement windows. Relax on your full front porch! Once inside you will find light and bright spaces with refreshed paint throughout. Front living room with plank flooring is great for entertaining. The Eat-In Kitchen with full bay window has plenty of cabinet and counter space. Two bedrooms downstairs provide plenty of options for an office, extra den or any other use you can imagine. Full bathroom with tub and shower is across from laundry closet. Upstairs new carpet runs through both of the oversized bedrooms. Left room has large closets with built-ins for organization and access to the full hall bath making it the perfect Primary Suite. Right Bedroom is equally large with nice closet space. Out back find a newer deck overlooking the fully fenced rear yard. Most systems were updated within last 7-8 years. Fridge, Washer/Dryer can convey. Ashton Woods has a community pool available for summer fun!
Last Agent to Sell the Property
The Kerzanet Group LLC License #0225203797 Listed on: 03/10/2021
Home Details
Home Type
- Single Family
Est. Annual Taxes
- $1,580
Year Built
- Built in 1986
Lot Details
- 0.31 Acre Lot
- Back Yard Fenced
- Level Lot
- Zoning described as R9
HOA Fees
- $25 Monthly HOA Fees
Home Design
- Cape Cod Architecture
- Frame Construction
- Vinyl Siding
Interior Spaces
- 1,543 Sq Ft Home
- 1-Story Property
- Ceiling Fan
- Crawl Space
Kitchen
- Stove
- Microwave
- Dishwasher
- Laminate Countertops
Flooring
- Carpet
- Laminate
Bedrooms and Bathrooms
- 4 Bedrooms
- 2 Full Bathrooms
Laundry
- Dryer
- Washer
Parking
- Driveway
- Paved Parking
Outdoor Features
- Outdoor Pool
- Deck
- Shed
- Front Porch
Schools
- Salem Elementary And Middle School
- Bird High School
Utilities
- Forced Air Heating and Cooling System
- Heating System Uses Natural Gas
- Gas Water Heater
Listing and Financial Details
- Tax Lot 12
- Assessor Parcel Number 778-66-97-23-100-000
Community Details
Overview
- Ashton Woods North Subdivision
Amenities
- Common Area
Recreation
- Community Pool
Ownership History
Purchase Details
Home Financials for this Owner
Home Financials are based on the most recent Mortgage that was taken out on this home.Purchase Details
Home Financials for this Owner
Home Financials are based on the most recent Mortgage that was taken out on this home.Purchase Details
Home Financials for this Owner
Home Financials are based on the most recent Mortgage that was taken out on this home.Purchase Details
Home Financials for this Owner
Home Financials are based on the most recent Mortgage that was taken out on this home.Purchase Details
Purchase Details
Similar Homes in the area
Home Values in the Area
Average Home Value in this Area
Purchase History
| Date | Type | Sale Price | Title Company |
|---|---|---|---|
| Warranty Deed | $245,000 | Attorney | |
| Quit Claim Deed | -- | None Available | |
| Warranty Deed | $145,500 | -- | |
| Special Warranty Deed | $82,000 | -- | |
| Special Warranty Deed | $212,710 | -- | |
| Trustee Deed | $212,710 | -- |
Mortgage History
| Date | Status | Loan Amount | Loan Type |
|---|---|---|---|
| Open | $237,650 | New Conventional | |
| Previous Owner | $30,600 | Stand Alone Second | |
| Previous Owner | $163,200 | New Conventional | |
| Previous Owner | $5,092 | Stand Alone Second | |
| Previous Owner | $142,864 | FHA | |
| Previous Owner | $95,000 | New Conventional |
Property History
| Date | Event | Price | Change | Sq Ft Price |
|---|---|---|---|---|
| 04/22/2021 04/22/21 | Sold | $245,000 | +4.3% | $159 / Sq Ft |
| 03/13/2021 03/13/21 | Pending | -- | -- | -- |
| 03/10/2021 03/10/21 | For Sale | $235,000 | +61.5% | $152 / Sq Ft |
| 07/24/2013 07/24/13 | Sold | $145,500 | -6.1% | $91 / Sq Ft |
| 05/29/2013 05/29/13 | Pending | -- | -- | -- |
| 04/22/2013 04/22/13 | For Sale | $154,950 | +89.0% | $97 / Sq Ft |
| 03/12/2013 03/12/13 | Sold | $82,000 | -25.5% | $64 / Sq Ft |
| 02/12/2013 02/12/13 | Pending | -- | -- | -- |
| 01/07/2013 01/07/13 | For Sale | $110,000 | -- | $86 / Sq Ft |
Tax History Compared to Growth
Tax History
| Year | Tax Paid | Tax Assessment Tax Assessment Total Assessment is a certain percentage of the fair market value that is determined by local assessors to be the total taxable value of land and additions on the property. | Land | Improvement |
|---|---|---|---|---|
| 2025 | $2,505 | $278,600 | $60,000 | $218,600 |
| 2024 | $2,505 | $267,600 | $60,000 | $207,600 |
| 2023 | $2,212 | $243,100 | $53,000 | $190,100 |
| 2022 | $2,227 | $242,100 | $50,000 | $192,100 |
| 2021 | $1,885 | $195,800 | $45,000 | $150,800 |
| 2020 | $1,781 | $180,600 | $42,000 | $138,600 |
| 2019 | $1,580 | $166,300 | $42,000 | $124,300 |
| 2018 | $1,521 | $156,500 | $42,000 | $114,500 |
| 2017 | $1,504 | $151,500 | $40,000 | $111,500 |
| 2016 | $1,404 | $146,200 | $40,000 | $106,200 |
| 2015 | $1,399 | $143,100 | $40,000 | $103,100 |
| 2014 | $1,447 | $148,100 | $40,000 | $108,100 |
Agents Affiliated with this Home
-
Patrick Loth

Seller's Agent in 2021
Patrick Loth
The Kerzanet Group LLC
(804) 339-0060
3 in this area
112 Total Sales
-
Mireya Guadamuz

Buyer's Agent in 2021
Mireya Guadamuz
BHG Base Camp
(804) 874-9954
12 in this area
143 Total Sales
-
B
Seller's Agent in 2013
Brian Liggan
Virginia Capital Realty
-
J
Seller's Agent in 2013
Janmeet Pahwa
Fresh Start Realty
-
A
Buyer's Agent in 2013
Amit Kabnurkar
Real Broker LLC
-
Matt Cullather

Buyer's Agent in 2013
Matt Cullather
Real Broker LLC
(804) 301-6288
14 in this area
243 Total Sales
Map
Source: Central Virginia Regional MLS
MLS Number: 2105759
APN: 778-66-97-23-100-000
- 8616 Kingsland Park Ct
- 5200 Timbercreek Dr
- 5607 English Setter Ct
- 8718 Kingsland Park Dr
- 4913 St Robert Ct
- 4819 St Patrick Ct
- 5985 Sara Kay Dr
- 8707 Kingsland Park Dr
- 9323 Edington Dr
- 8522 Rainwater Rd
- The St. Clare Plan at Kings Park
- 5743 Sara Kay Dr
- 8207 Excaliber Place
- 8607 Kingsland Park Dr
- 8131 Reedy Knoll Dr
- The Shenandoah Plan at Reedy Springs
- The Savannah Plan at Reedy Springs
- The Rosewood Plan at Reedy Springs
- The Portsmouth Plan at Reedy Springs
- The Maple Plan at Reedy Springs
