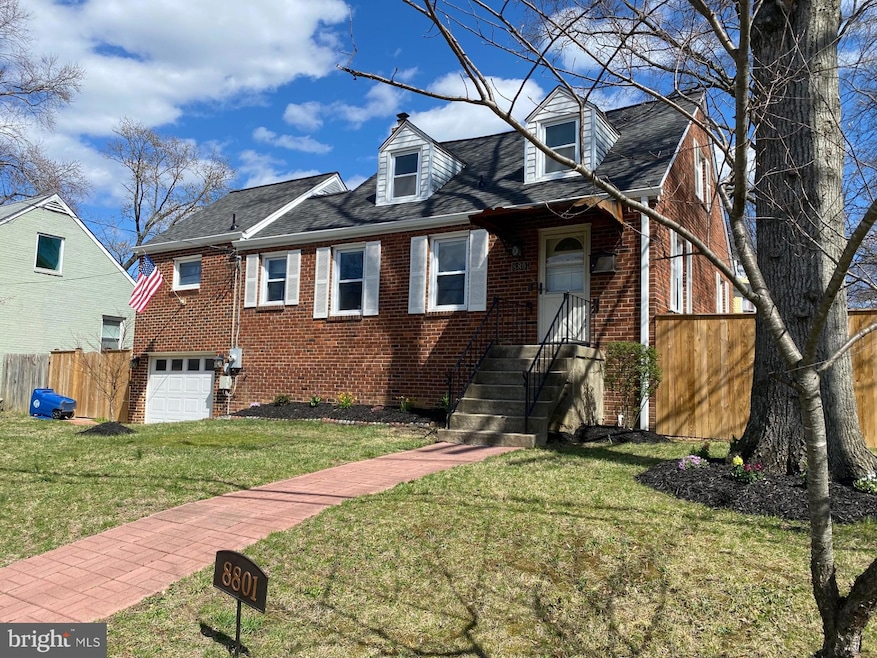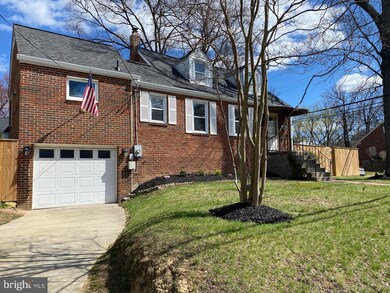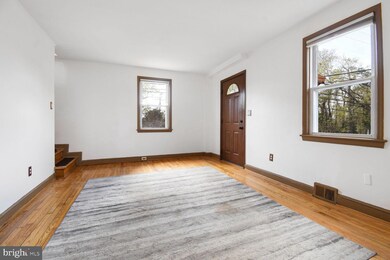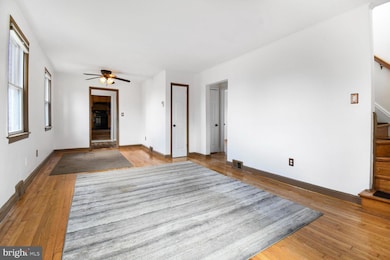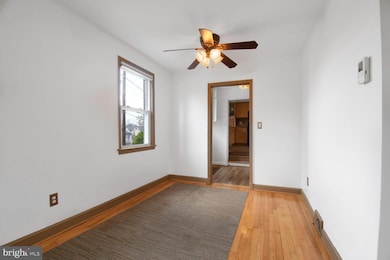
8801 58th Ave Berwyn Heights, MD 20740
Highlights
- Cape Cod Architecture
- Main Floor Bedroom
- No HOA
- Wood Flooring
- Corner Lot
- 3-minute walk to Pop's Park
About This Home
As of April 2025Discover this beautiful all-brick Cape Cod featuring 3-4 spacious bedrooms, including a serene upper-level primary suite. The home boasts two updated baths and a large, gorgeous eat-in kitchen that overlooks a peaceful, fenced backyard with lush greenery and a newly installed fence and a new Roof 2024. Step out onto the deck which runs the length of the 2 oversized bedrooms — perfect for relaxing with a morning coffee or entertaining. Theres a separate dedicated home office nook off the kitchen adds convenience for remote work, while the rare attached garage provides valuable storage and parking. The full unfinished basement offers endless possibilities for your creative design. Located in a quiet neighborhood with nearby schools, a scenic lake for walking and biking, and plenty of shops and restaurants close by. Enjoy easy access to Metro's Green and upcoming Purple Lines, as well as the University of Maryland just minutes away. This home combines charm, space, and convenience — a true gem!
Last Agent to Sell the Property
Long & Foster Real Estate, Inc. Listed on: 04/02/2025

Home Details
Home Type
- Single Family
Est. Annual Taxes
- $7,207
Year Built
- Built in 1946
Lot Details
- 8,000 Sq Ft Lot
- Back Yard Fenced
- Corner Lot
- Property is in very good condition
- Property is zoned RSF65
Parking
- 1 Car Attached Garage
- 1 Driveway Space
- Front Facing Garage
Home Design
- Cape Cod Architecture
- Brick Exterior Construction
- Block Foundation
Interior Spaces
- Property has 3 Levels
- Wood Flooring
- Basement Fills Entire Space Under The House
- Eat-In Kitchen
Bedrooms and Bathrooms
Laundry
- Dryer
- Washer
Schools
- Berwyn Heights Elementary School
- Greenbelt Middle School
- Parkdale High School
Utilities
- Forced Air Heating and Cooling System
- Natural Gas Water Heater
Community Details
- No Home Owners Association
- Berwyn Heights Subdivision
Listing and Financial Details
- Assessor Parcel Number 17212352201
Ownership History
Purchase Details
Home Financials for this Owner
Home Financials are based on the most recent Mortgage that was taken out on this home.Purchase Details
Purchase Details
Purchase Details
Similar Homes in the area
Home Values in the Area
Average Home Value in this Area
Purchase History
| Date | Type | Sale Price | Title Company |
|---|---|---|---|
| Deed | $499,900 | First American Title | |
| Deed | $170,000 | -- | |
| Deed | $120,000 | -- | |
| Deed | $142,500 | -- |
Mortgage History
| Date | Status | Loan Amount | Loan Type |
|---|---|---|---|
| Open | $474,905 | New Conventional | |
| Previous Owner | $60,000 | Future Advance Clause Open End Mortgage | |
| Previous Owner | $255,807 | Stand Alone Second | |
| Previous Owner | $290,354 | Stand Alone Refi Refinance Of Original Loan | |
| Previous Owner | $100,000 | Credit Line Revolving | |
| Previous Owner | $43,000 | Credit Line Revolving |
Property History
| Date | Event | Price | Change | Sq Ft Price |
|---|---|---|---|---|
| 04/28/2025 04/28/25 | Sold | $499,900 | +7.5% | $337 / Sq Ft |
| 04/02/2025 04/02/25 | For Sale | $465,000 | -- | $313 / Sq Ft |
Tax History Compared to Growth
Tax History
| Year | Tax Paid | Tax Assessment Tax Assessment Total Assessment is a certain percentage of the fair market value that is determined by local assessors to be the total taxable value of land and additions on the property. | Land | Improvement |
|---|---|---|---|---|
| 2024 | $5,982 | $377,800 | $125,800 | $252,000 |
| 2023 | $5,763 | $372,400 | $0 | $0 |
| 2022 | $5,575 | $367,000 | $0 | $0 |
| 2021 | $11,152 | $361,600 | $125,400 | $236,200 |
| 2020 | $10,424 | $342,533 | $0 | $0 |
| 2019 | $6,471 | $323,467 | $0 | $0 |
| 2018 | $6,065 | $304,400 | $100,400 | $204,000 |
| 2017 | $5,099 | $271,233 | $0 | $0 |
| 2016 | -- | $238,067 | $0 | $0 |
| 2015 | $4,155 | $204,900 | $0 | $0 |
| 2014 | $4,155 | $204,900 | $0 | $0 |
Agents Affiliated with this Home
-
S
Seller's Agent in 2025
Sharon McCraney
Long & Foster
-
E
Buyer's Agent in 2025
Emily Jackson
Northrop Realty
Map
Source: Bright MLS
MLS Number: MDPG2146308
APN: 21-2352201
- 5903 Tecumseh St
- 5801 Pontiac St
- 8527 58th Ave
- 8915 56th Ave
- 6102 Seminole St
- 8405 58th Ave
- 5211 Stream Bank Ln Unit 308F
- 6219 Seminole Place
- 5300 Davis Point Ln
- 8141 Greenbelt Station Pkwy Unit 303D
- 5315 S Center Dr Unit 304H
- 8509 Potomac Ave
- 8808 Edmonston Rd
- 5059 Berwyn Rd
- 5310 Smiths Cove Ln
- 8200 N Channel Dr
- 5914 Westchester Park Dr
- 8212 N Channel Dr
- 5027 Berwyn Rd
- 5445 Stream Bank Ln
