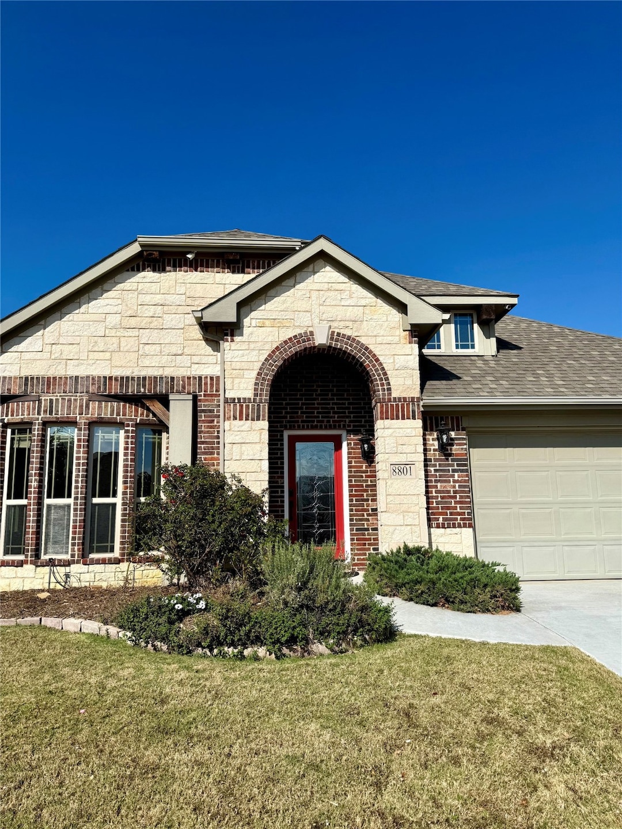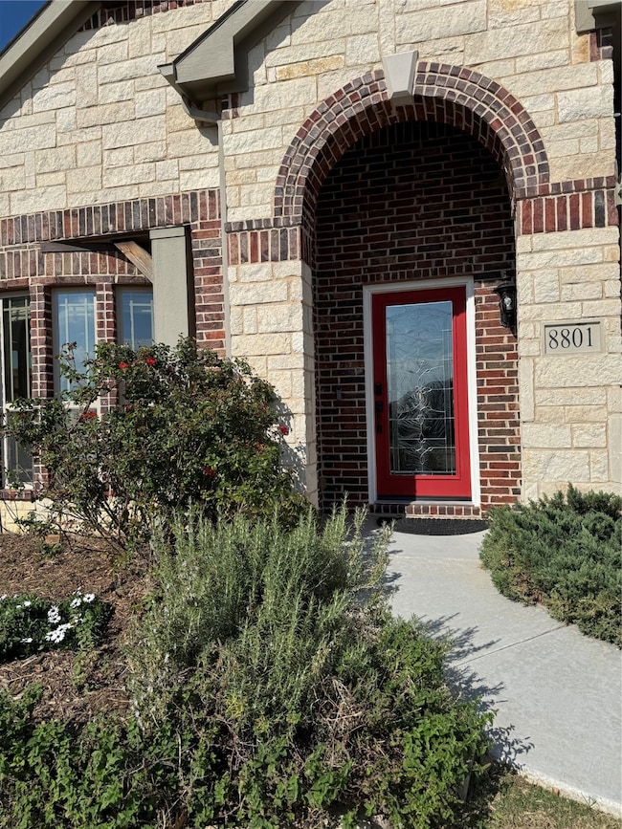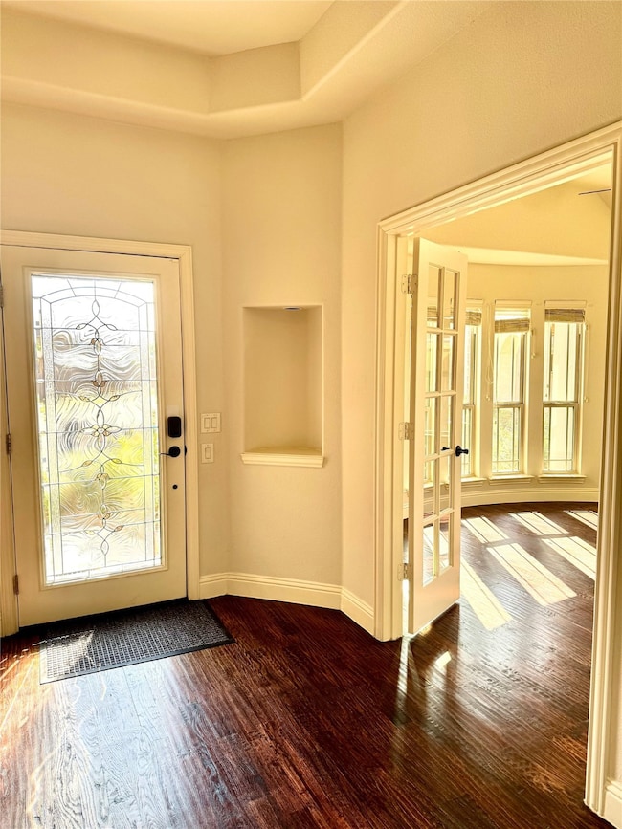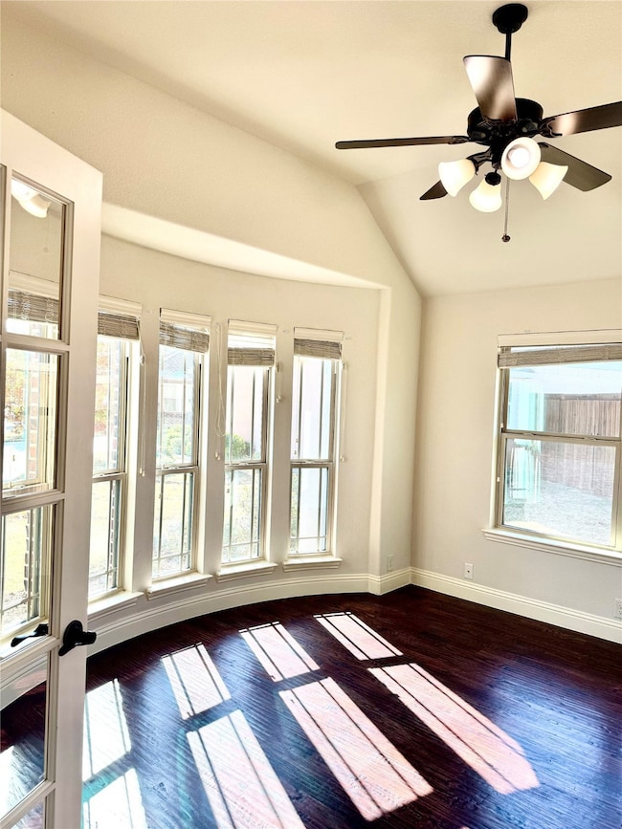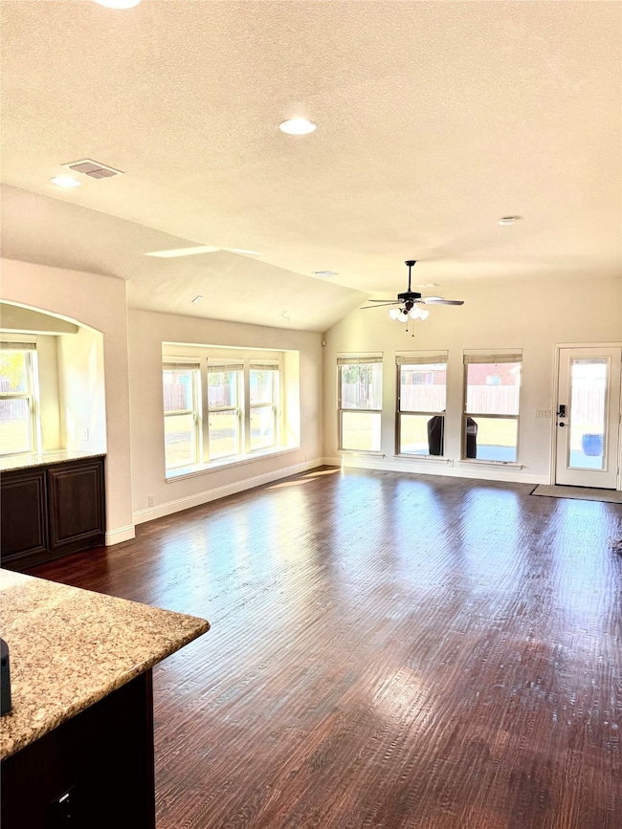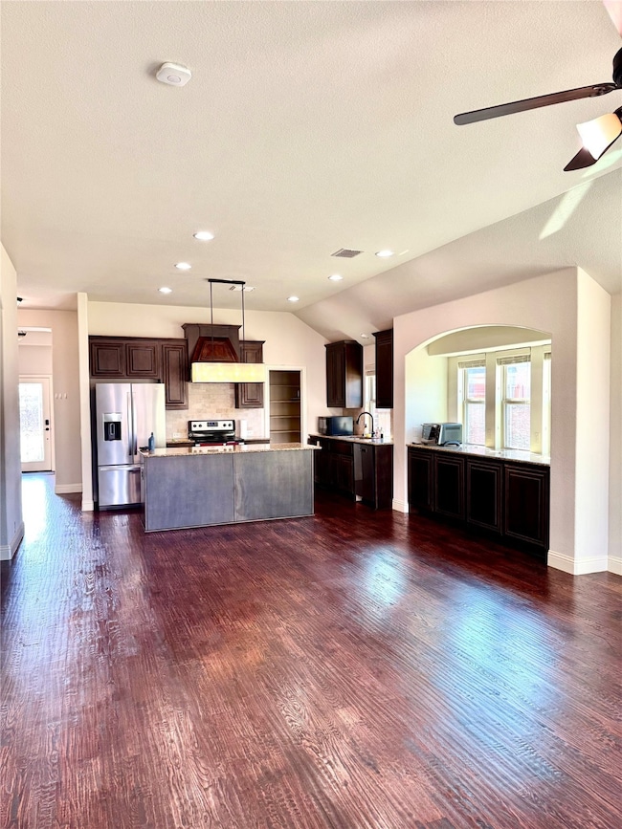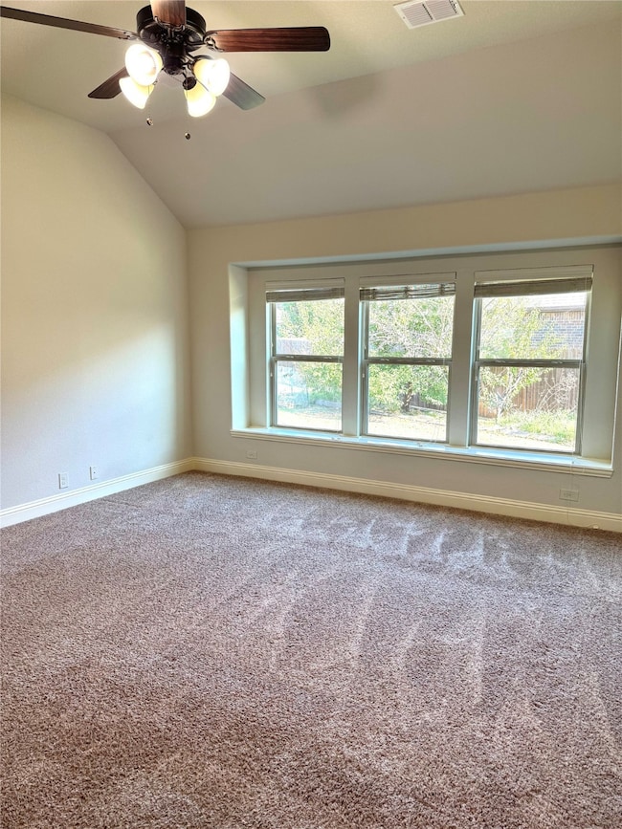
8801 Cassidy Ln Aubrey, TX 76227
Highlights
- 0.39 Acre Lot
- Traditional Architecture
- Loft
- Open Floorplan
- Wood Flooring
- Lawn
About This Home
**Move-in before the Holidays! This house is incredible, rarely something like this on the market. Wood floors in Entry, Office, Living and Kitchen. New dw last year. cool lighting over the island, kitchen sink overlooks backyard, Lots of windows, cabinets and more. HUGE yard, appx .39 acre, with garden, 2 plum trees, and a shed in backyard. Inside is set up for WFC with dedicated office, Cat 6 Ethernet wiring, network panel installed in the master closet with patch panel and digital security camera system. Enjoy time on the patio with a misting system along with outdoor solar-powered lighting around patio cover. Surround sound speakers in LR, dimmer switches in all baths, so much to love here. Owners Retreat and 2 bedrooms downstairs, 1 bedroom, full bath and Game Room upstairs. Call immediately for your tour and see why this home is so awesome
Listing Agent
Ebby Halliday Realtors Brokerage Phone: 972-335-6564 License #0637542 Listed on: 11/16/2025

Open House Schedule
-
Sunday, November 23, 20252:00 to 4:00 pm11/23/2025 2:00:00 PM +00:0011/23/2025 4:00:00 PM +00:00Add to Calendar
Home Details
Home Type
- Single Family
Est. Annual Taxes
- $6,827
Year Built
- Built in 2017
Lot Details
- 0.39 Acre Lot
- Cul-De-Sac
- Wood Fence
- Misting System
- Lawn
- Garden
- Back Yard
Parking
- 2 Car Attached Garage
- Front Facing Garage
- Multiple Garage Doors
- On-Street Parking
Home Design
- Traditional Architecture
- Brick Exterior Construction
- Slab Foundation
- Shingle Roof
- Composition Roof
Interior Spaces
- 2,762 Sq Ft Home
- 1.5-Story Property
- Open Floorplan
- Wired For Sound
- Wired For Data
- Ceiling Fan
- Loft
Kitchen
- Microwave
- Dishwasher
- Kitchen Island
- Disposal
Flooring
- Wood
- Carpet
- Ceramic Tile
Bedrooms and Bathrooms
- 4 Bedrooms
- 3 Full Bathrooms
Laundry
- Laundry in Utility Room
- Electric Dryer Hookup
Outdoor Features
- Covered Patio or Porch
Schools
- Cross Oaks Elementary School
- Ray Braswell High School
Utilities
- Zoned Heating and Cooling System
- Electric Water Heater
- High Speed Internet
Listing and Financial Details
- Residential Lease
- Property Available on 11/17/25
- Tenant pays for all utilities, grounds care
- 12 Month Lease Term
- Legal Lot and Block 8 / 15A
- Assessor Parcel Number R697836
Community Details
Overview
- Sbb Association
- Cross Oak Ranch Ph 3 Tr Subdivision
Amenities
- Community Mailbox
Recreation
- Community Pool
Pet Policy
- Pet Size Limit
- 2 Pets Allowed
Map
About the Listing Agent

Brenda Patton is an Associate Broker of the Patton Williams Team at Ebby Halliday Real Estate, the No.1 real estate firm in the Dallas-Fort Worth Metroplex, No.1 in Texas and No. 9 in the nation, as listed by REAL Trends, Inc. With over 70 years of success helping buyers and sellers throughout the Metroplex realize their dream of homeownership, the Ebby Home Team has become one of the largest and best-known residential real estate firms in the country.
Brenda's Other Listings
Source: North Texas Real Estate Information Systems (NTREIS)
MLS Number: 21113954
APN: R697836
- 8808 Cassidy Ln
- 8829 Deadwood Ln
- 8805 Deadwood Ln
- 8920 Deadwood Ln
- 8837 Tenderfoot Ln
- 8917 Tenderfoot Ln
- 1317 Silver Ln
- 8920 Whirlwind Trail
- 1051 Roundup St
- 8804 Trailblazer Dr
- 8521 Bonanza St
- 3411 Farm To Market Road 720 Unit 154
- 3411 Farm To Market Road 720 Unit 153
- 3411 Farm To Market Road 720 Unit 162
- 8716 Sierra Trail
- 1021 Longhorn Dr
- 8925 Yosemite Trail
- 8900 Sagebrush Trail
- 8304 Spitfire Trail
- 9009 Sagebrush Trail
- 8920 Deadwood Ln
- 8805 Tenderfoot Ln
- 8920 Whirlwind Trail
- 8828 Yosemite Trail
- 9013 Sagebrush Trail
- 8824 King Ranch Dr
- 9109 King Ranch Dr
- 8708 Wagon Trail
- 9005 Wagon Trail
- 8828 Chisholm Trail
- 8404 Sioux Trail
- 8924 Tumbleweed Dr
- 3101 Bell Flower Dr
- 8801 Tumbleweed Dr
- 9110 Copperhead Rd
- 520 Cheyenne Dr
- 3121 Bell Flower Dr
- 517 Pawnee St
- 613 Wounded Knee Dr
- 8928 Holliday Ln
