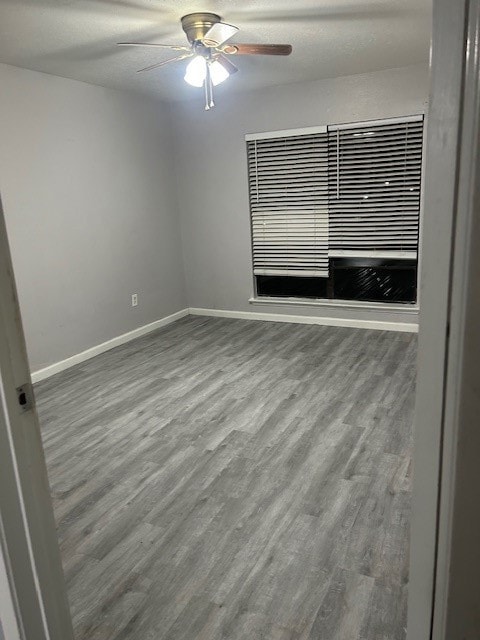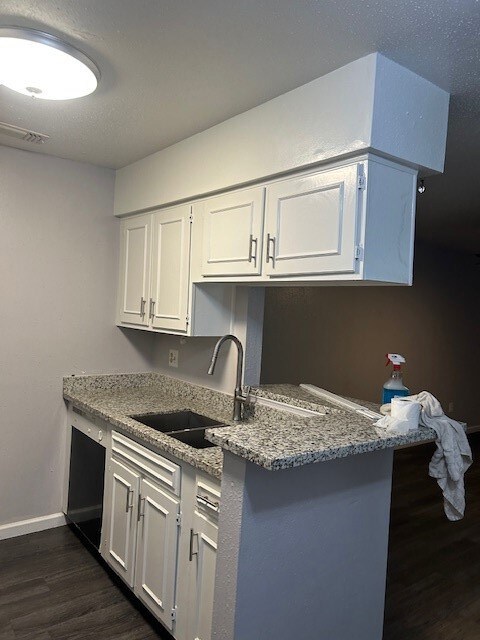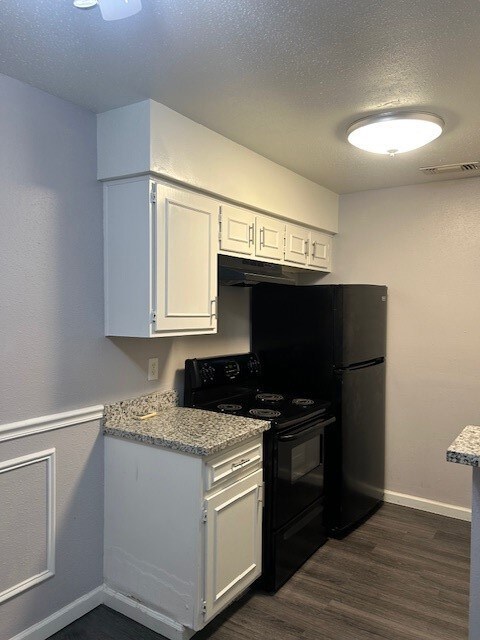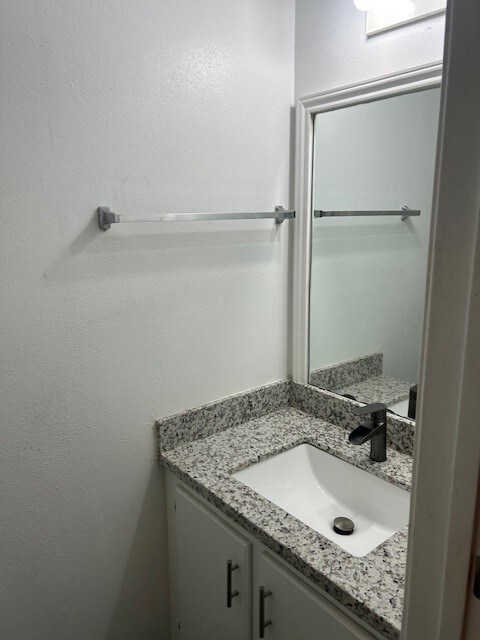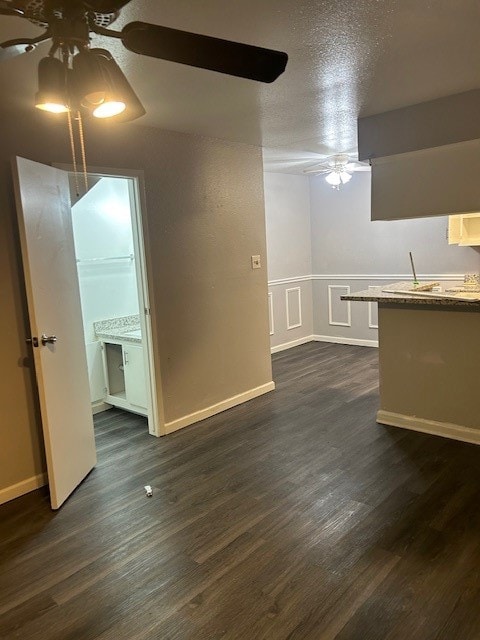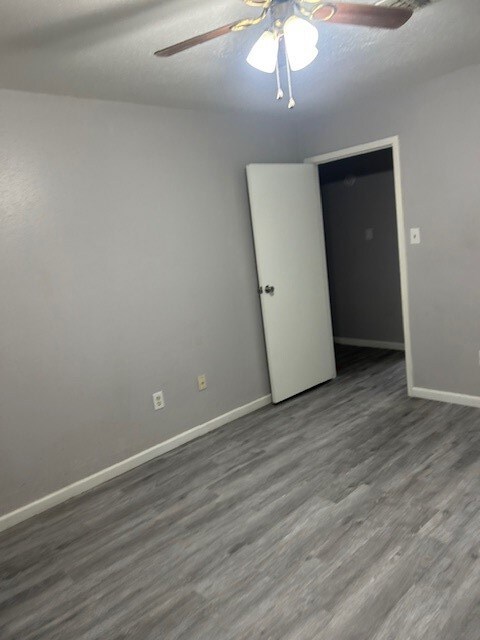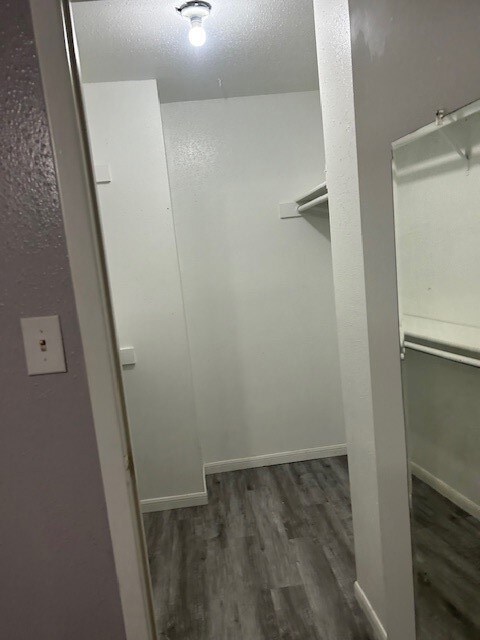$5K PRICE DROP
RENTED AUG 7, 2025
8801 Hammerly Blvd Unit 1905 Houston, TX 77080
Spring Branch Central NeighborhoodEstimated payment $1,175/month
Total Views
10,833
1
Bed
1.5
Baths
810
Sq Ft
$167
Price per Sq Ft
Highlights
- 222,923 Sq Ft lot
- Community Pool
- Wood Siding
- Traditional Architecture
- Central Heating and Cooling System
About This Home
1 bedroom 1.5 bath, COVER RESERVED PARKING
Townhouse Details
Home Type
- Townhome
Est. Annual Taxes
- $2,548
Year Built
- Built in 1980
HOA Fees
- $250 Monthly HOA Fees
Parking
- 1 Carport Space
Home Design
- Traditional Architecture
- Slab Foundation
- Composition Roof
- Wood Siding
Interior Spaces
- 810 Sq Ft Home
- 2-Story Property
Bedrooms and Bathrooms
- 1 Bedroom
Schools
- Cedar Brook Elementary School
- Spring Woods Middle School
- Northbrook High School
Additional Features
- 5.12 Acre Lot
- Central Heating and Cooling System
Community Details
Overview
- Association fees include common areas, insurance, sewer, water
- Creative Management Association
- Whisperwood T/H Condo Ph 03 Subdivision
Recreation
- Community Pool
Map
Create a Home Valuation Report for This Property
The Home Valuation Report is an in-depth analysis detailing your home's value as well as a comparison with similar homes in the area
Home Values in the Area
Average Home Value in this Area
Tax History
| Year | Tax Paid | Tax Assessment Tax Assessment Total Assessment is a certain percentage of the fair market value that is determined by local assessors to be the total taxable value of land and additions on the property. | Land | Improvement |
|---|---|---|---|---|
| 2025 | $2,548 | $127,976 | $24,315 | $103,661 |
| 2024 | $2,548 | $115,574 | $21,959 | $93,615 |
| 2023 | $2,548 | $100,727 | $19,138 | $81,589 |
| 2022 | $2,214 | $90,829 | $17,258 | $73,571 |
| 2021 | $2,081 | $85,252 | $16,198 | $69,054 |
| 2020 | $2,221 | $85,252 | $16,198 | $69,054 |
| 2019 | $1,743 | $64,115 | $12,182 | $51,933 |
| 2018 | $721 | $59,747 | $11,352 | $48,395 |
| 2017 | $1,563 | $59,747 | $11,352 | $48,395 |
| 2016 | $1,563 | $59,747 | $11,352 | $48,395 |
| 2015 | $957 | $51,691 | $9,821 | $41,870 |
| 2014 | $957 | $35,955 | $6,831 | $29,124 |
Source: Public Records
Property History
| Date | Event | Price | List to Sale | Price per Sq Ft |
|---|---|---|---|---|
| 08/07/2025 08/07/25 | Rented | $1,100 | 0.0% | -- |
| 07/14/2025 07/14/25 | Price Changed | $1,100 | 0.0% | $1 / Sq Ft |
| 06/09/2025 06/09/25 | Price Changed | $135,000 | 0.0% | $167 / Sq Ft |
| 06/09/2025 06/09/25 | Price Changed | $1,150 | -4.2% | $1 / Sq Ft |
| 05/29/2025 05/29/25 | Price Changed | $1,200 | -4.0% | $1 / Sq Ft |
| 05/20/2025 05/20/25 | Price Changed | $1,250 | -7.4% | $2 / Sq Ft |
| 05/03/2025 05/03/25 | Price Changed | $1,350 | -3.6% | $2 / Sq Ft |
| 04/11/2025 04/11/25 | For Rent | $1,400 | 0.0% | -- |
| 12/26/2024 12/26/24 | For Sale | $140,000 | -- | $173 / Sq Ft |
Source: Houston Association of REALTORS®
Purchase History
| Date | Type | Sale Price | Title Company |
|---|---|---|---|
| Deed | -- | First American Title | |
| Deed | -- | First American Title | |
| Warranty Deed | -- | None Listed On Document | |
| Warranty Deed | -- | None Listed On Document |
Source: Public Records
Mortgage History
| Date | Status | Loan Amount | Loan Type |
|---|---|---|---|
| Closed | $84,000 | Construction |
Source: Public Records
Source: Houston Association of REALTORS®
MLS Number: 67228463
APN: 1129130190005
Nearby Homes
- 8801 Hammerly Blvd Unit 1211
- 8801 Hammerly Blvd Unit 1902
- 2110 Lakeshore Edge Dr
- 1932 Wildpacher Ln
- 1934 Wildpacher Dr
- 1938 Wildpacher Dr
- 8912 Knoll Branch Dr
- 8906 Knoll Leaf St
- 8904 Knoll Leaf St
- 8902 Knoll Leaf St
- 8910 Knoll Leaf St
- 8907 Knoll Branch Dr
- 9115 Hammerly Blvd
- 1941 Knoll St
- 8916 Knoll Branch Dr
- 9102 N Allegro St
- 1935 Knoll St
- 2202 Lakeshore Edge Dr
- 8903 Knoll Branch Dr
- 1907 Lonestar Brook Ln
- 2001 Laverne St
- 8800 Hammerly Blvd
- 2003 Laverne Willow Ln Unit B
- 2007 Laverne Hollow Ln Unit B
- 9020 Laverne Laurel Ln
- 9024 Laverne Laurel Ln
- 8964 Zurcher Ln
- 9027 Laverne Oak Ln
- 1941 Knoll St
- 1940 E Allegro St
- 1935 Knoll St
- 1907 Lonestar Brook Ln
- 9013 Lonestar River Ln
- 1905 Lonestar Brook Ln
- 2202 Hilshire Terrace Ct
- 2007 Bauer Dr Unit D
- 1938 Knoll St
- 8791 Hammerly Blvd
- 9058 Laverne Crescent
- 9206 N Allegro St
