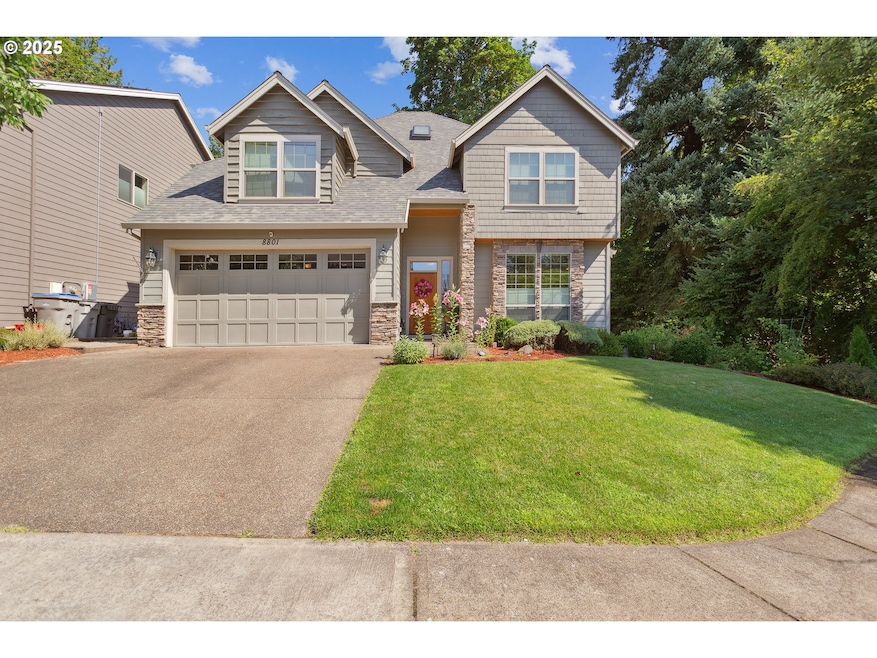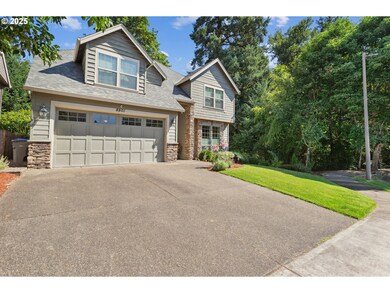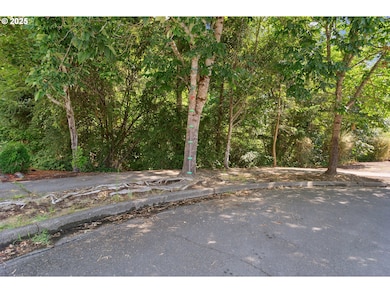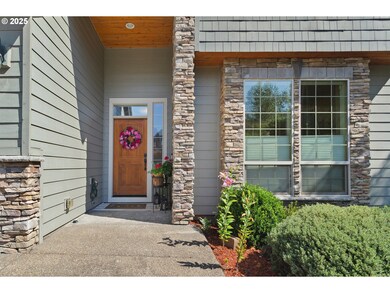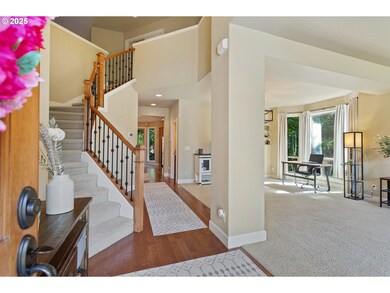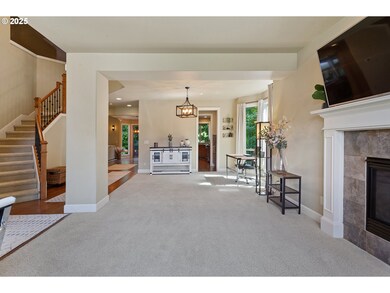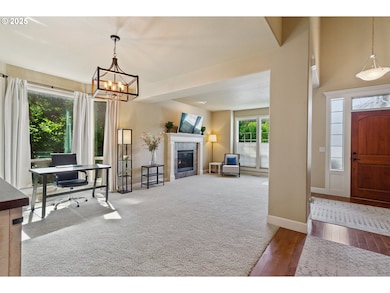8801 SW Scheckla Dr Portland, OR 97224
Southview NeighborhoodEstimated payment $4,605/month
Highlights
- View of Trees or Woods
- Deck
- Traditional Architecture
- Twality Middle School Rated A-
- Vaulted Ceiling
- Wood Flooring
About This Home
Still shines like new, Turnkey and stunning! This pride of ownership home is beautifully situated on a corner lot, surrounded by lush greenery and backing to serene Tigard Greenspace. Nature blends into everyday living through oversized picture windows that flood the home with light. Step inside to a vaulted foyer, high ceilings, hardwood floors, and high end finishes. The thoughtfully designed floor plan connects the family room with the gourmet kitchen, dining area and deck with gas hookup, perfect for everyday living and entertaining alike. A formal living room and butler’s pantry provide elegant flow for hosting. Upstairs, you'll find two spacious primary suites, each with walk-in showers, one featuring a garden tub and tranquil views of the trees. Two additional bedrooms share a convenient Jack and Jill bathroom. Located just moments from shopping, parks, and amazing schools, walkable to all schools K–12. This home truly has it all!
Home Details
Home Type
- Single Family
Est. Annual Taxes
- $7,572
Year Built
- Built in 2008
Lot Details
- 5,227 Sq Ft Lot
- Corner Lot
- Landscaped with Trees
- Garden
HOA Fees
- $27 Monthly HOA Fees
Parking
- 3 Car Attached Garage
- Extra Deep Garage
- Tandem Garage
- Garage Door Opener
- Driveway
- On-Street Parking
Property Views
- Woods
- Seasonal
Home Design
- Traditional Architecture
- Composition Roof
- Cement Siding
- Cultured Stone Exterior
Interior Spaces
- 3,158 Sq Ft Home
- 2-Story Property
- Central Vacuum
- Vaulted Ceiling
- Ceiling Fan
- 2 Fireplaces
- Gas Fireplace
- Double Pane Windows
- Vinyl Clad Windows
- Bay Window
- Family Room
- Living Room
- Dining Room
- Crawl Space
Kitchen
- Butlers Pantry
- Free-Standing Gas Range
- Microwave
- Dishwasher
- Wine Cooler
- Stainless Steel Appliances
- Kitchen Island
- Granite Countertops
- Disposal
Flooring
- Wood
- Wall to Wall Carpet
Bedrooms and Bathrooms
- 4 Bedrooms
- Soaking Tub
Laundry
- Laundry Room
- Washer and Dryer
Outdoor Features
- Deck
- Fire Pit
Schools
- Templeton Elementary School
- Twality Middle School
- Tigard High School
Utilities
- Forced Air Heating and Cooling System
- Heating System Uses Gas
- Gas Water Heater
Listing and Financial Details
- Assessor Parcel Number R2145230
Community Details
Overview
- Lady Apple HOA, Phone Number (503) 333-3333
- Lady Apple Subdivision
Amenities
- Common Area
Map
Home Values in the Area
Average Home Value in this Area
Tax History
| Year | Tax Paid | Tax Assessment Tax Assessment Total Assessment is a certain percentage of the fair market value that is determined by local assessors to be the total taxable value of land and additions on the property. | Land | Improvement |
|---|---|---|---|---|
| 2026 | $7,572 | $457,450 | -- | -- |
| 2025 | $7,572 | $444,130 | -- | -- |
| 2024 | $7,369 | $431,200 | -- | -- |
| 2023 | $7,369 | $418,650 | $0 | $0 |
| 2022 | $7,157 | $418,650 | $0 | $0 |
| 2021 | $6,978 | $394,630 | $0 | $0 |
| 2020 | $6,768 | $383,140 | $0 | $0 |
| 2019 | $6,475 | $371,990 | $0 | $0 |
| 2018 | $6,213 | $361,160 | $0 | $0 |
| 2017 | $5,948 | $350,650 | $0 | $0 |
| 2016 | $5,679 | $340,440 | $0 | $0 |
| 2015 | $5,402 | $330,530 | $0 | $0 |
| 2014 | $5,333 | $320,910 | $0 | $0 |
Property History
| Date | Event | Price | List to Sale | Price per Sq Ft | Prior Sale |
|---|---|---|---|---|---|
| 10/20/2025 10/20/25 | Pending | -- | -- | -- | |
| 10/02/2025 10/02/25 | Price Changed | $749,000 | -3.4% | $237 / Sq Ft | |
| 08/08/2025 08/08/25 | Price Changed | $775,000 | -3.0% | $245 / Sq Ft | |
| 07/24/2025 07/24/25 | For Sale | $799,000 | +32.6% | $253 / Sq Ft | |
| 03/09/2020 03/09/20 | Sold | $602,500 | +4.8% | $214 / Sq Ft | View Prior Sale |
| 02/05/2020 02/05/20 | Pending | -- | -- | -- | |
| 01/31/2020 01/31/20 | For Sale | $575,000 | -- | $204 / Sq Ft |
Purchase History
| Date | Type | Sale Price | Title Company |
|---|---|---|---|
| Warranty Deed | $602,500 | Fidelity National Ttl Of Or | |
| Warranty Deed | $602,500 | Fidelity National Ttl Of Or | |
| Interfamily Deed Transfer | -- | None Available | |
| Interfamily Deed Transfer | -- | None Available | |
| Warranty Deed | $430,000 | First American | |
| Warranty Deed | $430,000 | First American |
Mortgage History
| Date | Status | Loan Amount | Loan Type |
|---|---|---|---|
| Open | $482,000 | New Conventional | |
| Previous Owner | $344,000 | Purchase Money Mortgage |
Source: Regional Multiple Listing Service (RMLS)
MLS Number: 397210506
APN: R2145230
- 8755 SW Pinebrook St
- 8720 SW Reiling St
- 8620 SW Inez St
- 9020 SW Reiling St
- 8420 SW Norfolk Ct
- 14985 SW Leslie Ct
- 15309 SW Regent Terrace
- 8535 SW Schmidt Loop
- 8340 SW Colony Creek Ct
- 14134 SW Fanno Creek Place
- 15265 SW 94th Ave
- 8895 SW McDonald St
- 0 SW Elrose Ct
- 14964 SW Belvoir Ct
- 14670 SW 78th Ave
- 0 SW McDonald St Unit 24040062
- 7945 SW Fanno Creek Dr Unit 3
- 7750 SW Bonita Rd
- 7758 SW Bonita Rd
- 7754 SW Bonita Rd
