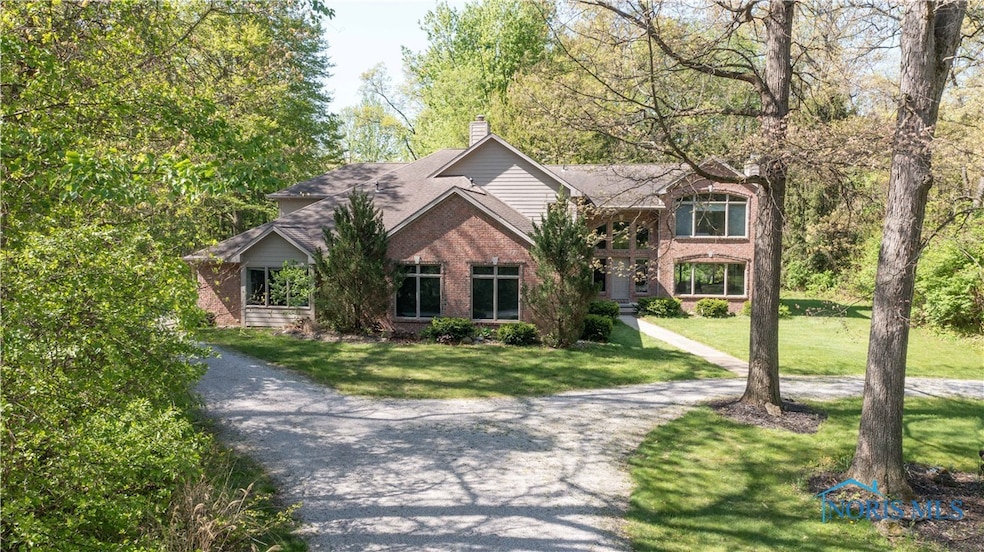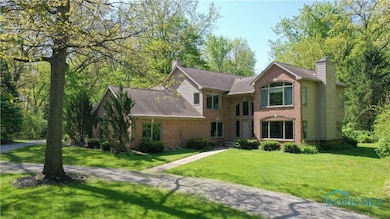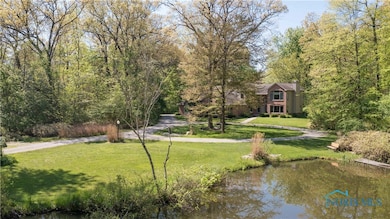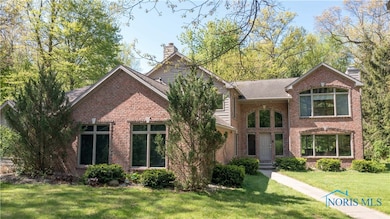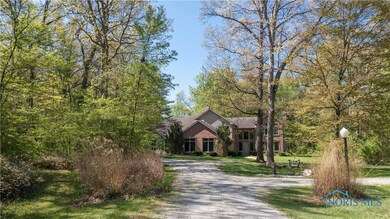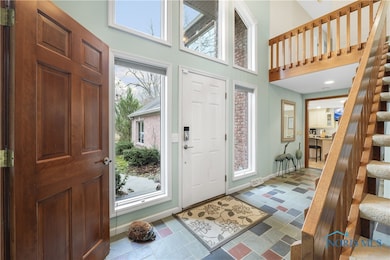8801 W Bancroft St Toledo, OH 43617
Estimated payment $5,765/month
Highlights
- Waterfront
- 5.02 Acre Lot
- Wooded Lot
- Central Trail Elementary School Rated A-
- Fireplace in Primary Bedroom
- Traditional Architecture
About This Home
Set on a stunning 5-acre waterfront lot, this private oasis boasts incredible views and unparalleled living space. Enjoy two spacious family
rooms, a dedicated theater for movie nights, and a luxurious primary suite with amazing natural light. The 4-car garage offers ample room for
vehicles and storage. Whether relaxing indoors or exploring the scenic outdoors, this home delivers privacy, beauty, and comfort in every
detail. A rare opportunity to own a unique property that combines space and functionality.
Listing Agent
The Danberry Co Brokerage Phone: (419) 283-9980 License #2017001272 Listed on: 05/23/2025
Home Details
Home Type
- Single Family
Est. Annual Taxes
- $7,150
Year Built
- Built in 1981
Lot Details
- 5.02 Acre Lot
- Waterfront
- Irregular Lot
- Wooded Lot
Home Design
- Traditional Architecture
- Brick Exterior Construction
- Slab Foundation
- Shingle Roof
- Wood Siding
Interior Spaces
- 5,020 Sq Ft Home
- 2-Story Property
- Gas Fireplace
- Family Room with Fireplace
- Living Room with Fireplace
- Crawl Space
- Home Security System
- Attic
Kitchen
- Oven
- Range
- Microwave
- Dishwasher
- Trash Compactor
- Disposal
Bedrooms and Bathrooms
- 5 Bedrooms
- Fireplace in Primary Bedroom
Laundry
- Laundry on upper level
- Dryer
- Washer
Parking
- 4 Car Attached Garage
- Garage Door Opener
- Driveway
Outdoor Features
- Patio
Schools
- Dorr Elementary School
- Springfield High School
Utilities
- Forced Air Heating and Cooling System
- Heating System Uses Natural Gas
- Well
- Gas Water Heater
- Septic Tank
Listing and Financial Details
- Assessor Parcel Number 65-31444
Map
Home Values in the Area
Average Home Value in this Area
Tax History
| Year | Tax Paid | Tax Assessment Tax Assessment Total Assessment is a certain percentage of the fair market value that is determined by local assessors to be the total taxable value of land and additions on the property. | Land | Improvement |
|---|---|---|---|---|
| 2024 | $7,150 | $246,785 | $55,195 | $191,590 |
| 2023 | $8,661 | $133,945 | $31,360 | $102,585 |
| 2022 | $9,219 | $133,945 | $31,360 | $102,585 |
| 2021 | $8,664 | $133,945 | $31,360 | $102,585 |
| 2020 | $8,239 | $115,500 | $29,575 | $85,925 |
| 2019 | $8,046 | $115,500 | $29,575 | $85,925 |
| 2018 | $8,212 | $115,500 | $29,575 | $85,925 |
| 2017 | $8,436 | $112,875 | $28,910 | $83,965 |
| 2016 | $8,515 | $322,500 | $82,600 | $239,900 |
| 2015 | $8,499 | $322,500 | $82,600 | $239,900 |
| 2014 | $7,659 | $108,540 | $27,790 | $80,750 |
| 2013 | $7,659 | $108,540 | $27,790 | $80,750 |
Property History
| Date | Event | Price | List to Sale | Price per Sq Ft |
|---|---|---|---|---|
| 09/10/2025 09/10/25 | Price Changed | $975,000 | -9.3% | $194 / Sq Ft |
| 06/30/2025 06/30/25 | Price Changed | $1,075,000 | -4.4% | $214 / Sq Ft |
| 05/23/2025 05/23/25 | For Sale | $1,125,000 | -- | $224 / Sq Ft |
Purchase History
| Date | Type | Sale Price | Title Company |
|---|---|---|---|
| Deed | $220,000 | -- |
Mortgage History
| Date | Status | Loan Amount | Loan Type |
|---|---|---|---|
| Closed | $176,000 | New Conventional |
Source: Northwest Ohio Real Estate Information Service (NORIS)
MLS Number: 6130084
APN: 65-31444
- 2220 Stonybrook Blvd
- 8740 Dorr St
- 8727 Willow Pond Blvd
- 2449 White Aspen Rd
- 2436 Tiffany Village Blvd
- 8828 Cedar Bend Rd
- 2522 Spruce Loop Rd
- 8276 Dorr St
- 8760 Nebraska Ave
- 2543 Crissey Rd
- 816 N Crissey Rd
- 1021 N Crissey Rd
- 8411 Larch Rd
- 2636 Villa Dr
- 7 Tremore Way
- 2906 Elmwood Dr
- 2609 Gradwohl Rd
- 2946 Elmwood Dr
- 3010 Elmwood Dr
- 8411 Faldl Rd
- 3017 Coffeetree Ln
- 2143 Fieldbrook Dr
- 7629 Sylvan Towne Dr
- 6955 Dorr St
- 6951 W Bancroft St
- 6955 Dorr St Unit 6955 Dorr
- 4045 Langston Place
- 6705 W Bancroft St
- 3233 Percentum Rd
- 2015 N Mccord Rd
- 4120 King Rd
- 6300-6318 W Bancroft St
- 2161 Orchard Lakes Place
- 2241 Vaness Dr
- 2759 Pin Oak Dr
- 4215 N Mccord Rd
- 2411 N Holland Sylvania Rd
- 1009 N Holland Sylvania Rd
- 7000 Quail Lakes Dr W
- 5739 Dorr St
