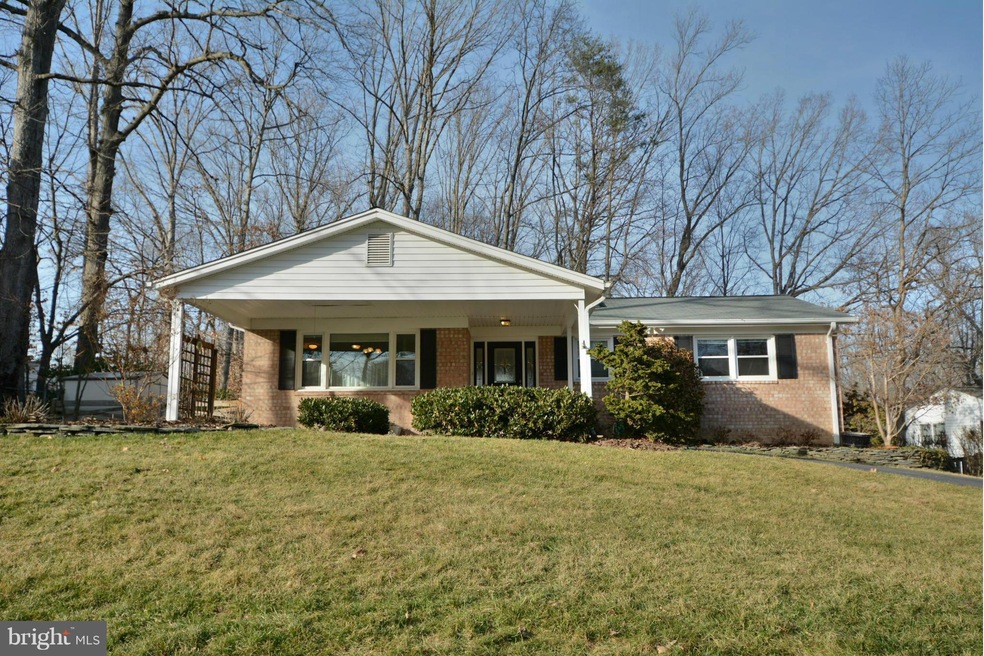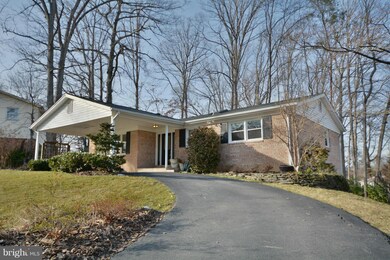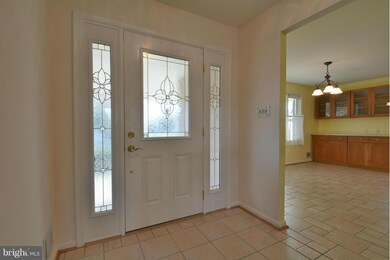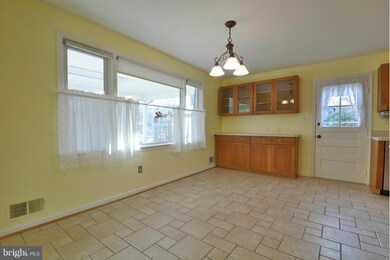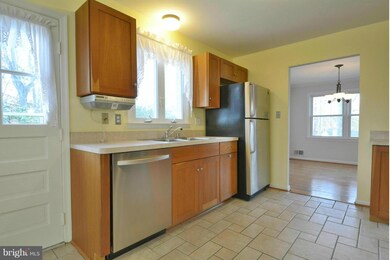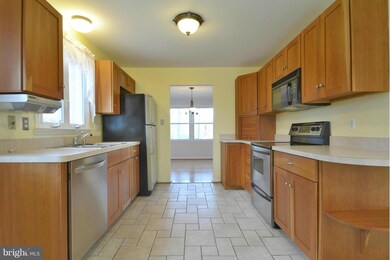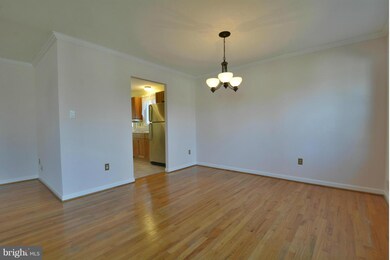
8802 Bridle Wood Dr Springfield, VA 22152
About This Home
As of June 2024RARELY AVAILABLE ORANGE HUNT RAMBLER (THE RED FOX)..Large treed yard w/deck & 2 sheds..Hardwds in DR, LR & all bedrms on ML..Updated kit w/ stainless appliances..Family rm or large eating area off kit..Large window in FR makes for sunfilled room..Updated MBR bath..Low lev has a huge RR w/raised hearth fireplace & sliding glass door to deck..Huge LL bedrm & updated bath. .Seller prefers Natl Settle
Last Agent to Sell the Property
CENTURY 21 New Millennium License #0225116079 Listed on: 03/19/2015

Last Buyer's Agent
Kendell Walker
Redfin Corporation License #0225067556

Home Details
Home Type
Single Family
Est. Annual Taxes
$9,133
Year Built
1966
Lot Details
0
Listing Details
- Property Type: Residential
- Structure Type: Detached
- Architectural Style: Ranch/Rambler
- Ownership: Fee Simple
- Historic: No
- Inclusions: Parking Included In ListPrice,Parking Included In SalePrice
- New Construction: No
- Story List: Lower 1, Main
- Year Built: 1966
- Remarks Public: RARELY AVAILABLE ORANGE HUNT RAMBLER (THE RED FOX)..Large treed yard w/deck & 2 sheds..Hardwds in DR, LR & all bedrms on ML..Updated kit w/ stainless appliances..Family rm or large eating area off kit..Large window in FR makes for sunfilled room..Updated MBR bath..Low lev has a huge RR w/raised hearth fireplace & sliding glass door to deck..Huge LL bedrm & updated bath. .Seller prefers Natl Settle
- Special Assessment Payment: Annually
- Special Features: VirtualTour
- Property Sub Type: Detached
Interior Features
- Appliances: Dishwasher, Disposal, Dryer, Exhaust Fan, Icemaker, Microwave, Oven/Range - Electric, Refrigerator, Washer
- Interior Amenities: Dining Area, Kitchen - Country, Kitchen - Eat-In, Entry Level Bedroom, Primary Bath(s), Wood Floors, Floor Plan - Traditional
- Fireplaces Count: 1
- Fireplace: Yes
- Entry Location: Foyer
- Levels Count: 2
- Room List: Living Room, Dining Room, Primary Bedroom, Bedroom 2, Bedroom 3, Bedroom 4, Kitchen, Game Room, Family Room, Foyer, Storage Room, Utility Room
- Basement: Yes
- Basement Type: Outside Entrance, Fully Finished, Walkout Level
- Living Area Units: Square Feet
- Street Number Modifier: 8802
Beds/Baths
- Bedrooms: 4
- Main Level Bedrooms: 3
- Lower Level Bedroom: 1
- Total Bathrooms: 3
- Full Bathrooms: 3
- Main Level Bathrooms: 2.00
- Lower Levels Bathrooms: 1.00
- Main Level Full Bathrooms: 2
- Lower Level Full Bathrooms: 1
Exterior Features
- Other Structures: Shed
- Other Structures List: Shed
- Construction Materials: Combination, Brick
- Exterior Features: Sidewalks
- Pool Private: No
- View: Trees/Woods
- View: Yes
- Water Access: No
- Waterfront: No
- Water Oriented: No
- Pool: No Pool
- Tidal Water: No
- Water View: No
Garage/Parking
- Carport Spaces: 1
- Garage: No
- Open Parking Spaces Count: 1
- Parking Features: Carport
- Attached Carport Spaces: 1
- Total Garage And Parking Spaces: 1
- Type Of Parking: Attached Carport
Utilities
- Central Air Conditioning: Yes
- Cooling Fuel: Electric
- Cooling Type: Central A/C
- Cooling: Yes
- Heating Fuel: Natural Gas
- Heating Type: Forced Air
- Heating: Yes
- Hot Water: Electric
- Sewer/Septic System: Public Sewer
- Water Source: Public
Condo/Co-op/Association
- Condo Co-Op Association: No
- HOA: No
- Senior Community: No
Schools
- School District: FAIRFAX COUNTY PUBLIC SCHOOLS
- Elementary School: ORANGE HUNT
- Middle School: IRVING
- High School: WEST SPRINGFIELD
- School District Key: 121138392980
- Elementary School: ORANGE HUNT
- High School: WEST SPRINGFIELD
- Middle Or Junior School: IRVING
Lot Info
- Improvement Assessed Value: 271470.00
- Land Assessed Value: 195000.00
- Lot Features: Backs To Trees, Trees/Wooded
- Lot Size Acres: 0.24
- Lot Size Area: 10535
- Lot Size Units: Square Feet
- Lot Sq Ft: 10535.00
- Outdoor Living Structures: Deck(s)
- Property Attached Yn: No
- Property Condition: Very Good
- Year Assessed: 2014
- Zoning: 121
Rental Info
- Vacation Rental: No
Tax Info
- Tax Annual Amount: 5194.14
- Assessor Parcel Number: 89-1-5- -6
- Tax Lot: 6
- Tax Page Number: 891
- Tax Total Finished Sq Ft: 1434
- County Tax Payment Frequency: Annually
- Tax Year: 2014
- Close Date: 07/10/2015
MLS Schools
- School District Name: FAIRFAX COUNTY PUBLIC SCHOOLS
Ownership History
Purchase Details
Home Financials for this Owner
Home Financials are based on the most recent Mortgage that was taken out on this home.Purchase Details
Home Financials for this Owner
Home Financials are based on the most recent Mortgage that was taken out on this home.Purchase Details
Home Financials for this Owner
Home Financials are based on the most recent Mortgage that was taken out on this home.Purchase Details
Home Financials for this Owner
Home Financials are based on the most recent Mortgage that was taken out on this home.Purchase Details
Similar Homes in Springfield, VA
Home Values in the Area
Average Home Value in this Area
Purchase History
| Date | Type | Sale Price | Title Company |
|---|---|---|---|
| Deed | $840,000 | First American Title | |
| Warranty Deed | $525,000 | -- | |
| Warranty Deed | $520,000 | -- | |
| Deed | $200,000 | -- | |
| Deed | -- | -- |
Mortgage History
| Date | Status | Loan Amount | Loan Type |
|---|---|---|---|
| Open | $840,000 | VA | |
| Previous Owner | $456,672 | Stand Alone Refi Refinance Of Original Loan | |
| Previous Owner | $460,687 | VA | |
| Previous Owner | $468,000 | New Conventional | |
| Previous Owner | $160,000 | No Value Available |
Property History
| Date | Event | Price | Change | Sq Ft Price |
|---|---|---|---|---|
| 06/10/2024 06/10/24 | Sold | $840,000 | 0.0% | $340 / Sq Ft |
| 05/03/2024 05/03/24 | For Sale | $839,900 | +60.0% | $339 / Sq Ft |
| 07/10/2015 07/10/15 | Sold | $525,000 | -0.9% | $366 / Sq Ft |
| 05/22/2015 05/22/15 | Pending | -- | -- | -- |
| 05/21/2015 05/21/15 | Price Changed | $530,000 | -2.8% | $370 / Sq Ft |
| 04/24/2015 04/24/15 | For Sale | $545,000 | +3.8% | $380 / Sq Ft |
| 04/20/2015 04/20/15 | Off Market | $525,000 | -- | -- |
| 04/16/2015 04/16/15 | Price Changed | $545,000 | -2.7% | $380 / Sq Ft |
| 03/19/2015 03/19/15 | For Sale | $560,000 | -- | $391 / Sq Ft |
Tax History Compared to Growth
Tax History
| Year | Tax Paid | Tax Assessment Tax Assessment Total Assessment is a certain percentage of the fair market value that is determined by local assessors to be the total taxable value of land and additions on the property. | Land | Improvement |
|---|---|---|---|---|
| 2024 | $9,133 | $788,350 | $300,000 | $488,350 |
| 2023 | $8,614 | $763,350 | $275,000 | $488,350 |
| 2022 | $7,999 | $699,490 | $255,000 | $444,490 |
| 2021 | $7,261 | $618,760 | $220,000 | $398,760 |
| 2020 | $6,956 | $587,770 | $220,000 | $367,770 |
| 2019 | $7,001 | $591,550 | $215,000 | $376,550 |
| 2018 | $6,529 | $567,760 | $205,000 | $362,760 |
| 2017 | $6,371 | $548,750 | $200,000 | $348,750 |
| 2016 | $5,904 | $509,640 | $200,000 | $309,640 |
| 2015 | $5,688 | $509,640 | $200,000 | $309,640 |
| 2014 | $5,194 | $466,470 | $195,000 | $271,470 |
Agents Affiliated with this Home
-
L
Seller's Agent in 2024
Linh Aquino
Redfin Corporation
-
R
Buyer's Agent in 2024
Roy Kohn
Redfin Corporation
-

Seller's Agent in 2015
Linda Maxwell
Century 21 New Millennium
(703) 626-4973
2 in this area
31 Total Sales
-
K
Buyer's Agent in 2015
Kendell Walker
Redfin Corporation
Map
Source: Bright MLS
MLS Number: 1003691551
APN: 0891-05-0006
- 6606 Huntsman Blvd
- 8704 Lynn Susan Ct
- 6712 Huntsman Blvd
- 8913 Shamrock Ct
- 6710 Red Jacket Rd
- 6465 Blarney Stone Ct
- 6410 Wyngate Dr
- 8701 Etta Dr
- 6427 Old Scotts Ct
- 9019 Fox Grape Ln
- 8652 Tuttle Rd
- 8626 Kerry Ln
- 6503 Field Master Dr
- 6901 Huntsman Blvd
- 9126 Fisteris Ct
- 6605 Keene Dr
- 6246 Hillside Rd
- 6903 Spelman Dr
- 6612 Keene Dr
- 9115 Steven Irving Ct
