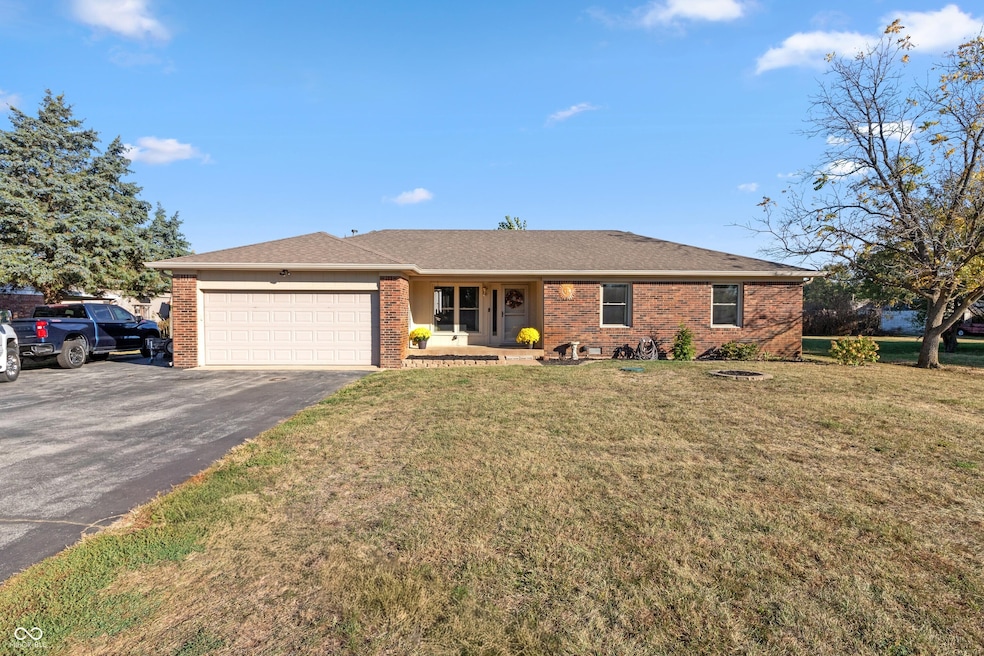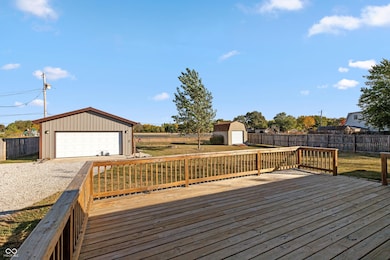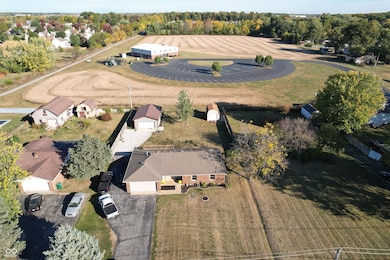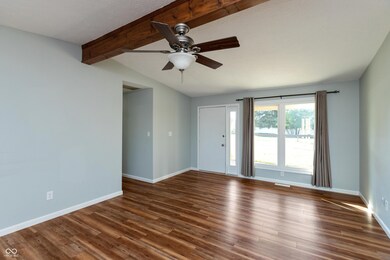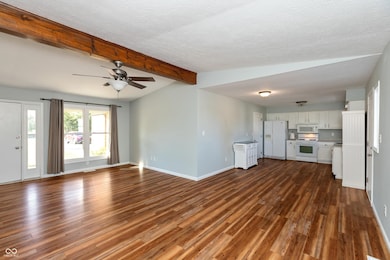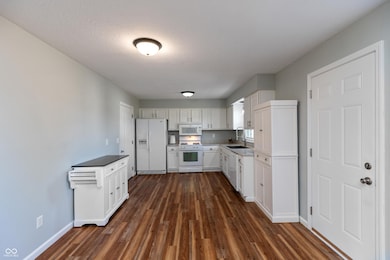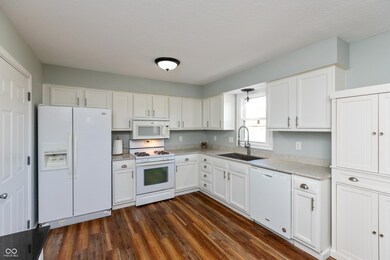Estimated payment $1,770/month
Highlights
- Mature Trees
- Ranch Style House
- 4 Car Garage
- Sycamore Elementary School Rated A
- No HOA
- Soaking Tub
About This Home
NO HOMEOWNER'S ASSOCIATION for this UPDATED 3 Bdrm, 2 Bath, ALL BRICK RANCH w/OPEN FLOORPLAN, HUGE DECK, 2 CAR ATT HEATED GAR & Newer Insulated 22 x 32 DETACHED GAR w/Cement floor & Electric panel PLUS another Large Storage Shed.... all on a PRIVATE .48 ACRE FULLY FENCED BKYD just North of Avon! QUALITY BUILT & METICULOUSLY MAINTAINED by longtime owners! The work has been done for you with a BEAUTIFULLY UPDATED Kitchen & Hall Bath w/Whirlpool tub! Move right into TODAY'S LATEST LOOK w/WHITE CABINETS & WOODWORK, Quartz Kitchen Countertops, LVP Flooring throughout, plus Updated Lighting, Faucets & Hardware! NEWER ROOF, WINDOWS, HVAC, WATER HEATER, WELL PUMP & DECK! Primary Bdrm has a WI-Closet & Private Bath w/Shower. The Attic is floored for STORAGE. The Large Driveway allows for PLENTY of PARKING. Store your RV, Boat or YOUR TOYS here with all this garage space & parking space, if this is YOUR PROPERTY! You can do what YOU WANT since NO HOA! Easy access to the Walking Trail nearby! Act fast & you can enjoy the Fall nights around the WOOD FIRE PIT in the BKYD!
Home Details
Home Type
- Single Family
Est. Annual Taxes
- $2,306
Year Built
- Built in 1985
Lot Details
- 0.48 Acre Lot
- Rural Setting
- Mature Trees
Parking
- 4 Car Garage
Home Design
- Ranch Style House
- Brick Exterior Construction
Interior Spaces
- 1,356 Sq Ft Home
- Woodwork
- Combination Kitchen and Dining Room
- Luxury Vinyl Plank Tile Flooring
- Crawl Space
- Attic Access Panel
- Fire and Smoke Detector
- Laundry on main level
Kitchen
- Gas Oven
- Microwave
- Dishwasher
- Disposal
Bedrooms and Bathrooms
- 3 Bedrooms
- Walk-In Closet
- 2 Full Bathrooms
- Soaking Tub
Schools
- Avon High School
Additional Features
- Fire Pit
- Suburban Location
- Forced Air Heating and Cooling System
Community Details
- No Home Owners Association
- Westview Terrace Subdivision
Listing and Financial Details
- Legal Lot and Block 3 / 1
- Assessor Parcel Number 320736490003000022
Map
Home Values in the Area
Average Home Value in this Area
Tax History
| Year | Tax Paid | Tax Assessment Tax Assessment Total Assessment is a certain percentage of the fair market value that is determined by local assessors to be the total taxable value of land and additions on the property. | Land | Improvement |
|---|---|---|---|---|
| 2024 | $2,305 | $215,900 | $29,800 | $186,100 |
| 2023 | $2,238 | $197,700 | $27,100 | $170,600 |
| 2022 | $2,209 | $188,900 | $25,800 | $163,100 |
| 2021 | $1,949 | $165,300 | $25,800 | $139,500 |
| 2020 | $1,925 | $163,200 | $25,800 | $137,400 |
| 2019 | $1,791 | $154,600 | $24,400 | $130,200 |
| 2018 | $1,919 | $152,400 | $24,400 | $128,000 |
| 2017 | $1,581 | $144,300 | $23,200 | $121,100 |
| 2016 | $1,598 | $140,300 | $23,200 | $117,100 |
| 2014 | $1,244 | $123,300 | $22,500 | $100,800 |
Property History
| Date | Event | Price | List to Sale | Price per Sq Ft |
|---|---|---|---|---|
| 10/27/2025 10/27/25 | Pending | -- | -- | -- |
| 10/18/2025 10/18/25 | For Sale | $300,000 | -- | $221 / Sq Ft |
Source: MIBOR Broker Listing Cooperative®
MLS Number: 22067310
APN: 32-07-36-490-003.000-022
- 1023 Red Dunes Run
- 1174 Red Dunes Run
- 8505 E County Road 100 N
- 958 Kitner Ave
- 811 Stone Trace Ct
- 1189 Kinross Dr
- 8887 Stoney Meadow Blvd
- 9101 Stone Trace Blvd
- 729 N County Road 900 E
- 804 Seabreeze Dr
- 1451 Red Dunes Run
- 1302 Sunset Blvd
- 1218 Bedford Dr
- 8607 Redditch Dr
- 1285 Northcliffe Dr
- 555 Hyannis Dr
- 8287 Falkirk Dr
- 8554 Redditch Dr
- 614 Corbin Way
- 8380 Kolven Dr
